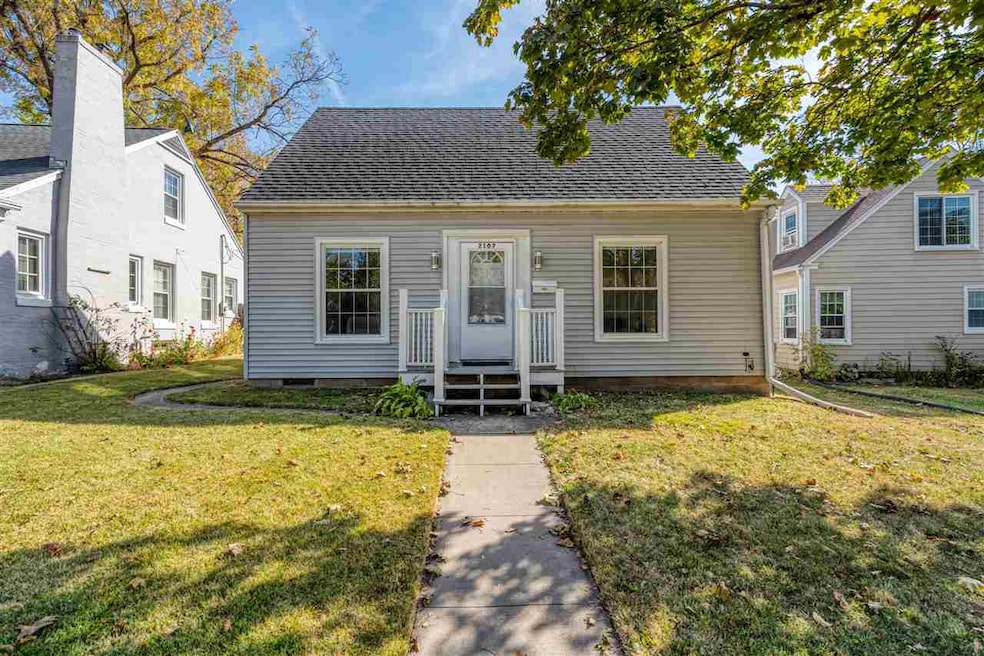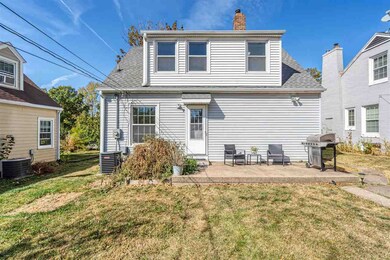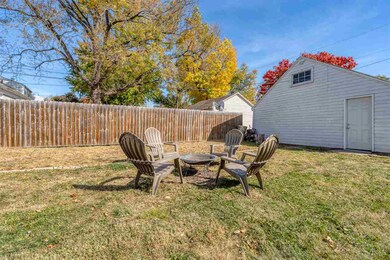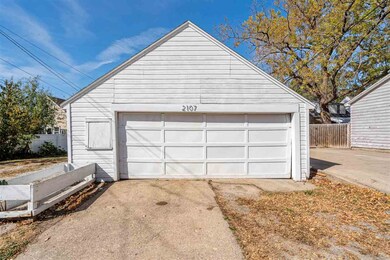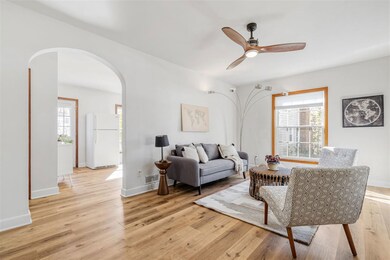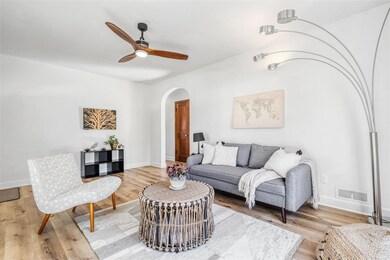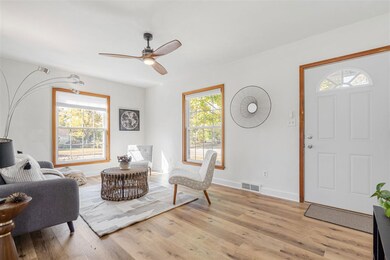
2107 E Ave NE Cedar Rapids, IA 52402
Highlights
- Recreation Room
- Separate Formal Living Room
- Patio
- Main Floor Primary Bedroom
- Breakfast Area or Nook
- Laundry Room
About This Home
As of May 2025Discover this classic and charming three-bedroom, one-bathroom starter home in Cedar Rapids, where simplicity meets modern comfort. Step inside and be captivated by the original doors, arched doorway, and fresh paint that create a warm and inviting atmosphere. The living room is a cozy space with stylish new LVP flooring on main, and abundant natural light throughout. The kitchen features a new sleek quartz countertop, new sink, faucet, stove, and hardware. Upstairs, you'll find two generous sized bedrooms with closets and newer carpet. The main floor bathroom has been updated with a new vanity, mirrored cabinet, light, and flooring. But that's not all! The basement has been completely waterproofed and improved with a new tiling system, sump pump, wall supports, paint and a semi-finished rec room, laundry area, storage space, plus utility shower, and toilet. Stay comfortable year round with the brand new furnace and central air system. There are also new blinds throughout. Outside, you'll find a recently painted detached two-car garage with a new roof. Enjoy outdoor entertaining on the patio in your private backyard, perfect for barbecues, a garden, or to gather around a fire. With additional dedicated alley parking for two more cars, you'll always have plenty of space for guests. Call today to see this move in ready home!
Home Details
Home Type
- Single Family
Est. Annual Taxes
- $2,812
Year Built
- Built in 1948
Lot Details
- 6,534 Sq Ft Lot
- Lot Dimensions are 40 x 140
- Level Lot
Parking
- 2 Parking Spaces
Home Design
- Frame Construction
Interior Spaces
- 1,116 Sq Ft Home
- 2-Story Property
- Ceiling Fan
- Separate Formal Living Room
- Combination Kitchen and Dining Room
- Recreation Room
- Bonus Room
Kitchen
- Breakfast Area or Nook
- Oven or Range
Bedrooms and Bathrooms
- 3 Bedrooms | 1 Primary Bedroom on Main
- 1 Full Bathroom
Laundry
- Laundry Room
- Dryer
- Washer
Unfinished Basement
- Basement Fills Entire Space Under The House
- Sump Pump
- Block Basement Construction
- Laundry in Basement
Outdoor Features
- Patio
Location
- Property is near schools
- Property is near shops
- Property is near a bus stop
Schools
- Arthur Elementary School
- Franklin Middle School
- Washington High School
Utilities
- Forced Air Heating and Cooling System
- Heating System Uses Gas
- Internet Available
- Cable TV Available
Community Details
- Eastland Manor Subdivision
Listing and Financial Details
- Assessor Parcel Number 141515500700000
Ownership History
Purchase Details
Home Financials for this Owner
Home Financials are based on the most recent Mortgage that was taken out on this home.Similar Homes in the area
Home Values in the Area
Average Home Value in this Area
Purchase History
| Date | Type | Sale Price | Title Company |
|---|---|---|---|
| Fiduciary Deed | $150,000 | None Listed On Document |
Mortgage History
| Date | Status | Loan Amount | Loan Type |
|---|---|---|---|
| Open | $120,000 | New Conventional |
Property History
| Date | Event | Price | Change | Sq Ft Price |
|---|---|---|---|---|
| 05/28/2025 05/28/25 | Sold | $181,000 | -6.2% | $162 / Sq Ft |
| 04/24/2025 04/24/25 | Pending | -- | -- | -- |
| 03/23/2025 03/23/25 | For Sale | $193,000 | +28.7% | $173 / Sq Ft |
| 05/09/2022 05/09/22 | Sold | $150,000 | +15.4% | $134 / Sq Ft |
| 04/07/2022 04/07/22 | Pending | -- | -- | -- |
| 04/07/2022 04/07/22 | For Sale | $130,000 | -- | $116 / Sq Ft |
Tax History Compared to Growth
Tax History
| Year | Tax Paid | Tax Assessment Tax Assessment Total Assessment is a certain percentage of the fair market value that is determined by local assessors to be the total taxable value of land and additions on the property. | Land | Improvement |
|---|---|---|---|---|
| 2023 | $2,812 | $145,100 | $29,300 | $115,800 |
| 2022 | $2,376 | $133,300 | $26,000 | $107,300 |
| 2021 | $2,214 | $123,700 | $26,000 | $97,700 |
| 2020 | $2,214 | $108,900 | $21,700 | $87,200 |
| 2019 | $2,086 | $105,300 | $21,700 | $83,600 |
| 2018 | $2,024 | $105,300 | $21,700 | $83,600 |
| 2017 | $2,147 | $103,300 | $21,700 | $81,600 |
| 2016 | $2,147 | $101,000 | $21,700 | $79,300 |
| 2015 | $2,185 | $102,702 | $21,667 | $81,035 |
| 2014 | $2,000 | $107,423 | $21,667 | $85,756 |
| 2013 | $2,052 | $107,423 | $21,667 | $85,756 |
Agents Affiliated with this Home
-
Julie Dancer

Seller's Agent in 2025
Julie Dancer
Lepic-Kroeger, REALTORS
(319) 310-5522
351 Total Sales
-
Brandi Radcliffe
B
Seller's Agent in 2022
Brandi Radcliffe
LEPIC-KROEGER CORRIDOR, REALTORS
(319) 530-1538
179 Total Sales
-
Donald Fieldhouse
D
Buyer's Agent in 2022
Donald Fieldhouse
Cedar Rapids Area Association of REALTORS
(239) 774-6598
4,850 Total Sales
Map
Source: Iowa City Area Association of REALTORS®
MLS Number: 202501884
APN: 14151-55007-00000
- 2334 D Ave NE
- 327 23rd St NE
- 2006 G Ave NE
- 2222 1st Ave NE Unit 507
- 2222 1st Ave NE Unit 603
- 2222 1st Ave NE Unit 107
- 2222 1st Ave NE Unit 305
- 2222 1st Ave NE Unit 508
- 2222 1st Ave NE Unit 204
- 2222 1st Ave NE Unit 1001
- 2500 G Ave NE
- 1912 A Ave NE
- 2321 1st Ave SE
- 2607 B Ave NE
- 130 Thompson Dr SE Unit 320
- 130 Thompson Dr SE Unit 214
- 1841 C Ave NE
- 2131 1st Ave SE Unit 116
- 2131 1st Ave SE Unit 208
- 1953 1st Ave SE Unit 306
