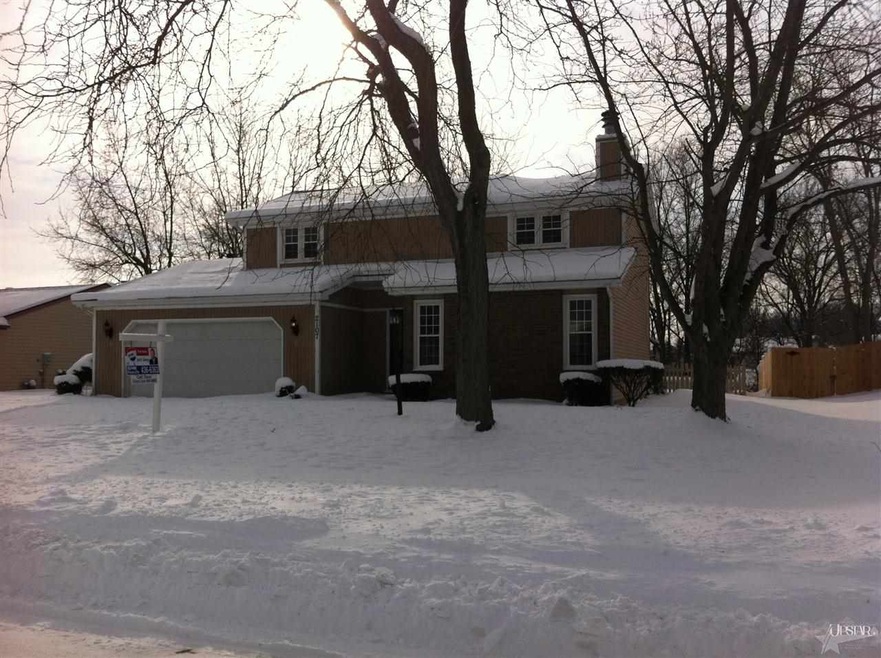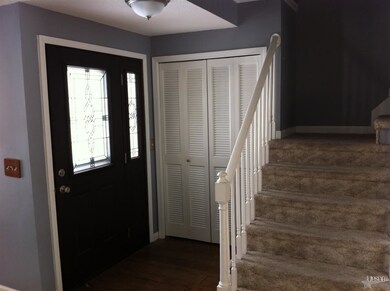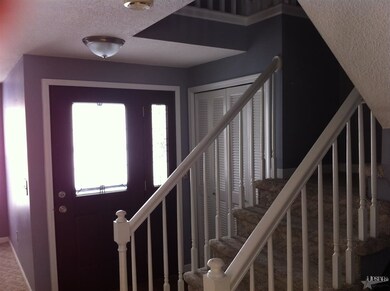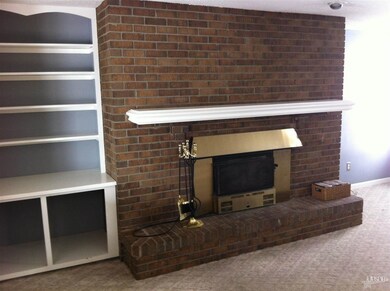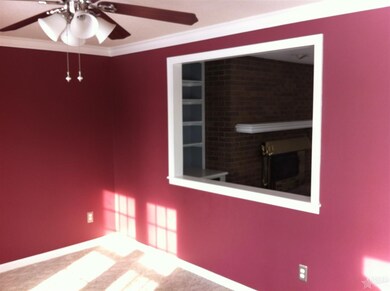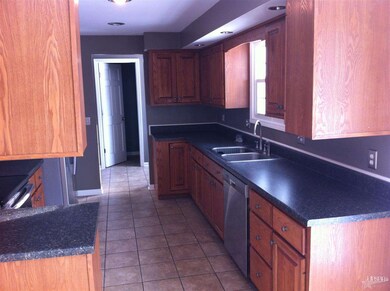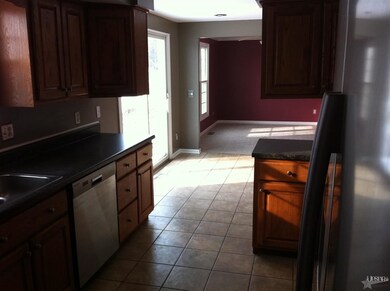
2107 Foxboro Dr Fort Wayne, IN 46818
Northwest Fort Wayne NeighborhoodHighlights
- Radiant Floor
- 1 Fireplace
- 2 Car Attached Garage
- Traditional Architecture
- Porch
- Eat-In Kitchen
About This Home
As of August 2021* Immediate possession on this tastefully owned 3 bedroom, 2 bath two story on a partially finished lower level * Almost all new windows, new vinyl fencing * 2nd floor master suite * Tiled kitchen with newer lighting and beautiful cabinetry * You are going to love it! Seller offering up to $3000 allowance with full price offer.
Last Buyer's Agent
Debbie Oldakowski
CENTURY 21 Bradley Realty, Inc
Home Details
Home Type
- Single Family
Est. Annual Taxes
- $1,410
Year Built
- Built in 1980
Lot Details
- Lot Dimensions are 70x130
- Vinyl Fence
- Level Lot
HOA Fees
- $5 Monthly HOA Fees
Home Design
- Traditional Architecture
- Poured Concrete
- Asphalt Roof
- Wood Siding
- Vinyl Construction Material
Interior Spaces
- 2-Story Property
- 1 Fireplace
- Radiant Floor
- Partially Finished Basement
- Basement Fills Entire Space Under The House
Kitchen
- Eat-In Kitchen
- Disposal
Bedrooms and Bathrooms
- 3 Bedrooms
Parking
- 2 Car Attached Garage
- Garage Door Opener
Utilities
- Central Air
- Heating System Uses Gas
Additional Features
- Porch
- Suburban Location
Listing and Financial Details
- Assessor Parcel Number 02-07-10-153-013.000-073
Community Details
Recreation
- Community Playground
Ownership History
Purchase Details
Home Financials for this Owner
Home Financials are based on the most recent Mortgage that was taken out on this home.Purchase Details
Home Financials for this Owner
Home Financials are based on the most recent Mortgage that was taken out on this home.Purchase Details
Home Financials for this Owner
Home Financials are based on the most recent Mortgage that was taken out on this home.Purchase Details
Home Financials for this Owner
Home Financials are based on the most recent Mortgage that was taken out on this home.Purchase Details
Home Financials for this Owner
Home Financials are based on the most recent Mortgage that was taken out on this home.Similar Homes in Fort Wayne, IN
Home Values in the Area
Average Home Value in this Area
Purchase History
| Date | Type | Sale Price | Title Company |
|---|---|---|---|
| Warranty Deed | $265,000 | Metropolitan Title Of In Llc | |
| Warranty Deed | -- | Liberty Title & Escrow Co | |
| Interfamily Deed Transfer | -- | Centurion Land Title Inc | |
| Warranty Deed | -- | Centurion Land Title Inc | |
| Interfamily Deed Transfer | -- | Accufile Inc |
Mortgage History
| Date | Status | Loan Amount | Loan Type |
|---|---|---|---|
| Open | $248,000 | VA | |
| Previous Owner | $144,000 | New Conventional | |
| Previous Owner | $116,680 | New Conventional | |
| Previous Owner | $117,325 | New Conventional | |
| Previous Owner | $102,550 | Unknown | |
| Previous Owner | $104,000 | Unknown | |
| Previous Owner | $38,500 | Credit Line Revolving |
Property History
| Date | Event | Price | Change | Sq Ft Price |
|---|---|---|---|---|
| 08/23/2025 08/23/25 | For Sale | $279,900 | +12.9% | $123 / Sq Ft |
| 08/18/2021 08/18/21 | Sold | $248,000 | -0.8% | $109 / Sq Ft |
| 06/13/2021 06/13/21 | Pending | -- | -- | -- |
| 06/10/2021 06/10/21 | For Sale | $250,000 | +38.9% | $110 / Sq Ft |
| 04/22/2019 04/22/19 | Sold | $180,000 | +2.9% | $79 / Sq Ft |
| 03/27/2019 03/27/19 | Pending | -- | -- | -- |
| 03/26/2019 03/26/19 | For Sale | $174,900 | +41.6% | $77 / Sq Ft |
| 03/14/2014 03/14/14 | Sold | $123,500 | -5.0% | $54 / Sq Ft |
| 02/07/2014 02/07/14 | Pending | -- | -- | -- |
| 01/08/2014 01/08/14 | For Sale | $130,000 | -- | $57 / Sq Ft |
Tax History Compared to Growth
Tax History
| Year | Tax Paid | Tax Assessment Tax Assessment Total Assessment is a certain percentage of the fair market value that is determined by local assessors to be the total taxable value of land and additions on the property. | Land | Improvement |
|---|---|---|---|---|
| 2024 | $5,915 | $301,800 | $19,700 | $282,100 |
| 2023 | $5,901 | $258,100 | $19,700 | $238,400 |
| 2022 | $5,090 | $226,200 | $19,700 | $206,500 |
| 2021 | $2,242 | $200,700 | $19,700 | $181,000 |
| 2020 | $2,000 | $182,400 | $19,700 | $162,700 |
| 2019 | $1,879 | $172,300 | $19,700 | $152,600 |
| 2018 | $1,741 | $159,000 | $19,700 | $139,300 |
| 2017 | $1,568 | $142,600 | $19,700 | $122,900 |
| 2016 | $1,516 | $139,700 | $19,700 | $120,000 |
| 2014 | $1,384 | $134,400 | $19,700 | $114,700 |
| 2013 | $1,349 | $131,200 | $19,700 | $111,500 |
Agents Affiliated with this Home
-
Colten VonDerau

Seller's Agent in 2025
Colten VonDerau
Open Door Rentals and Real Estate
(260) 226-1970
55 Total Sales
-
Shelby VonDerau

Seller Co-Listing Agent in 2025
Shelby VonDerau
Open Door Rentals and Real Estate
(260) 920-4664
5 Total Sales
-
Tyler Secrist

Seller's Agent in 2021
Tyler Secrist
CENTURY 21 Bradley Realty, Inc
(260) 570-6810
26 in this area
285 Total Sales
-
K
Buyer's Agent in 2021
Kevin Hileman
CENTURY 21 Bradley Realty, Inc
-
Brandon Schueler

Seller's Agent in 2019
Brandon Schueler
Mike Thomas Assoc., Inc
(260) 301-4399
13 in this area
112 Total Sales
-
David Graney

Seller's Agent in 2014
David Graney
Keller Williams Realty Group
(260) 466-9686
5 in this area
70 Total Sales
Map
Source: Indiana Regional MLS
MLS Number: 201400601
APN: 02-07-10-153-013.000-073
- 1714 Coree Dr
- 2307 Lima Ln
- 1922 Graham Dr
- 1419 Wood Ave
- 1303 Oak Bay Run
- 8227 Shadeland Ct
- 1132 Fox Orchard Run
- 1014 Oak Bay Run
- 1074 Emilee Ct
- 1072 Emilee Ct
- 1095 Emilee Ct
- 1093 Emilee Ct
- 9028 Hickory Knoll Blvd
- 8131 Chapel Hill Place
- 8333 Chapel Hill Place
- 9611 Lima Rd
- 9286 Colchester Terrace
- 8406 Hunters Knoll Run
- 1607 Billy Dr
- 3802 Bradley Dr
