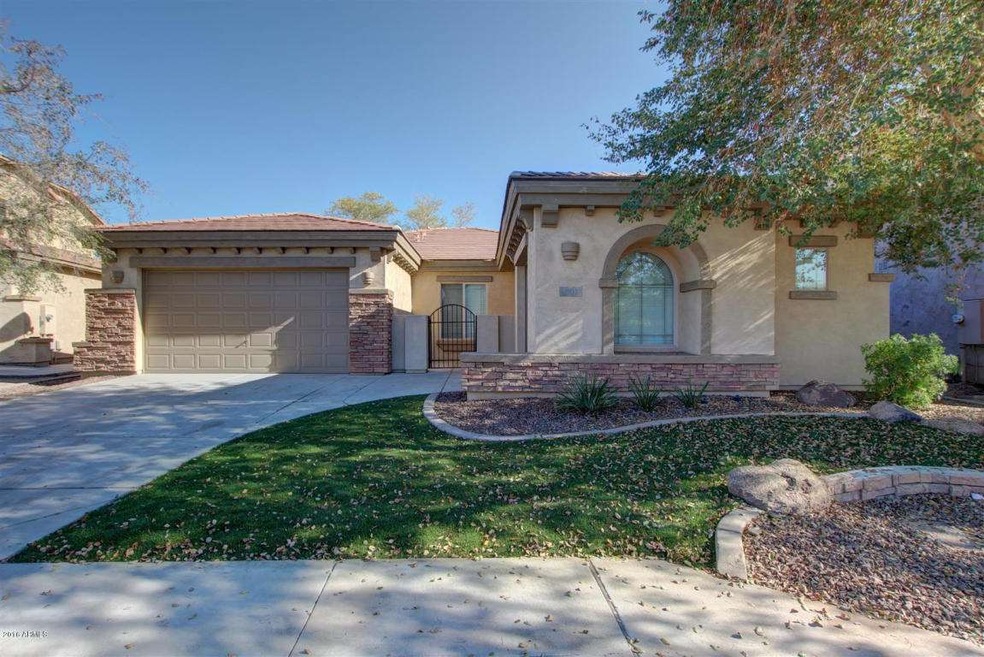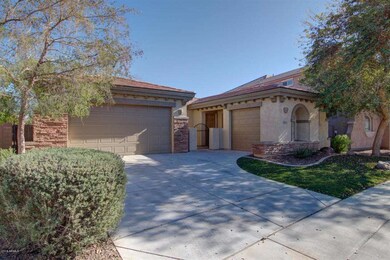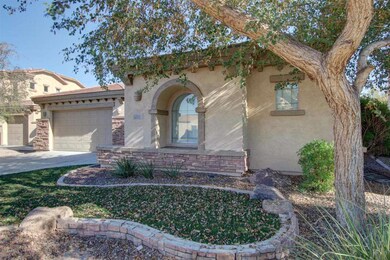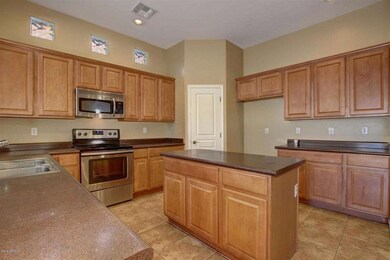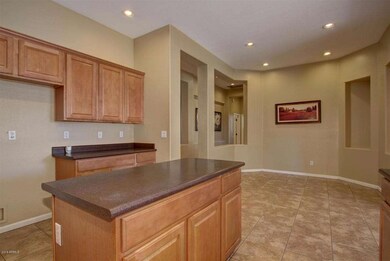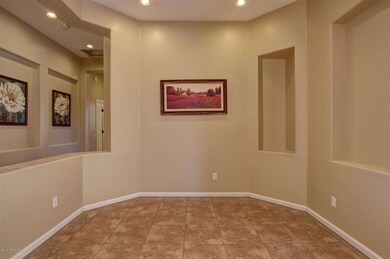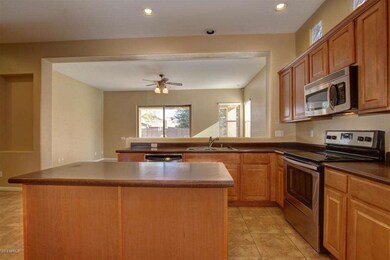
2107 N Rascon Loop Phoenix, AZ 85037
Highlights
- Covered patio or porch
- Dual Vanity Sinks in Primary Bathroom
- Tile Flooring
- Eat-In Kitchen
- No Interior Steps
- Kitchen Island
About This Home
As of February 2021Fantastic move in ready home in West Central Phoenix! Pristine interior with a warm color palette including lots of new two-tone designer paint, new plush carpeting, new baseboards, and tile flooring in all the right places. Large eat-in kitchen offers stainless steel appliances, custom cabinets, center island, pantry and tons of counter space! Spacious master suite has double entry doors, walk in closet and a garden tub, separate shower and dual sink vanity. Generous backyard is complete with a large covered patio, extra hardscape for entertaining, and a built in BBQ with stone fascia, seat wall, and planted pilasters. The trees are TALL! Don't miss this gem of the neighborhood! Be sure to see it before it's discovered!
Last Agent to Sell the Property
Reuben Garbett
Evergreen Commercial Realty License #SA639594000 Listed on: 02/16/2016
Last Buyer's Agent
Daniel Jones
Realty ONE Group License #SA656401000
Home Details
Home Type
- Single Family
Est. Annual Taxes
- $1,263
Year Built
- Built in 2003
Lot Details
- 8,412 Sq Ft Lot
- Desert faces the front and back of the property
- Block Wall Fence
- Grass Covered Lot
HOA Fees
- $55 Monthly HOA Fees
Parking
- 3 Car Garage
- Garage Door Opener
Home Design
- Wood Frame Construction
- Tile Roof
- Stucco
Interior Spaces
- 2,308 Sq Ft Home
- 1-Story Property
- Ceiling height of 9 feet or more
- Ceiling Fan
Kitchen
- Eat-In Kitchen
- Built-In Microwave
- Kitchen Island
Flooring
- Carpet
- Tile
Bedrooms and Bathrooms
- 4 Bedrooms
- Primary Bathroom is a Full Bathroom
- 3 Bathrooms
- Dual Vanity Sinks in Primary Bathroom
- Bathtub With Separate Shower Stall
Accessible Home Design
- No Interior Steps
Outdoor Features
- Covered patio or porch
- Built-In Barbecue
Schools
- Sheely Farms Elementary School
- Tolleson Union High School
Utilities
- Refrigerated Cooling System
- Heating System Uses Natural Gas
- High Speed Internet
- Cable TV Available
Community Details
- Association fees include ground maintenance
- Sheely Farms HOA, Phone Number (602) 277-4418
- Built by PULTE HOMES
- Sheely Farms Parcels 8 & 9 Subdivision
Listing and Financial Details
- Tax Lot 204
- Assessor Parcel Number 102-34-218
Ownership History
Purchase Details
Home Financials for this Owner
Home Financials are based on the most recent Mortgage that was taken out on this home.Purchase Details
Purchase Details
Home Financials for this Owner
Home Financials are based on the most recent Mortgage that was taken out on this home.Purchase Details
Home Financials for this Owner
Home Financials are based on the most recent Mortgage that was taken out on this home.Similar Homes in Phoenix, AZ
Home Values in the Area
Average Home Value in this Area
Purchase History
| Date | Type | Sale Price | Title Company |
|---|---|---|---|
| Warranty Deed | $365,000 | Security Title Agency | |
| Warranty Deed | -- | None Available | |
| Interfamily Deed Transfer | -- | Security Title Agency Inc | |
| Warranty Deed | $223,900 | Security Title Agency Inc | |
| Special Warranty Deed | $225,520 | Transnation Title Ins Co |
Mortgage History
| Date | Status | Loan Amount | Loan Type |
|---|---|---|---|
| Open | $336,787 | FHA | |
| Previous Owner | $152,425 | New Conventional | |
| Previous Owner | $83,000 | Credit Line Revolving | |
| Previous Owner | $180,400 | New Conventional | |
| Closed | $22,560 | No Value Available |
Property History
| Date | Event | Price | Change | Sq Ft Price |
|---|---|---|---|---|
| 02/17/2021 02/17/21 | Sold | $365,000 | -1.1% | $158 / Sq Ft |
| 12/04/2020 12/04/20 | For Sale | $369,000 | +64.8% | $160 / Sq Ft |
| 05/27/2016 05/27/16 | Sold | $223,900 | 0.0% | $97 / Sq Ft |
| 03/28/2016 03/28/16 | For Sale | $223,900 | 0.0% | $97 / Sq Ft |
| 03/25/2016 03/25/16 | Pending | -- | -- | -- |
| 03/24/2016 03/24/16 | Off Market | $223,900 | -- | -- |
| 02/16/2016 02/16/16 | For Sale | $223,900 | -- | $97 / Sq Ft |
Tax History Compared to Growth
Tax History
| Year | Tax Paid | Tax Assessment Tax Assessment Total Assessment is a certain percentage of the fair market value that is determined by local assessors to be the total taxable value of land and additions on the property. | Land | Improvement |
|---|---|---|---|---|
| 2025 | $1,873 | $16,029 | -- | -- |
| 2024 | $1,916 | $15,266 | -- | -- |
| 2023 | $1,916 | $30,630 | $6,120 | $24,510 |
| 2022 | $1,844 | $23,050 | $4,610 | $18,440 |
| 2021 | $1,767 | $22,200 | $4,440 | $17,760 |
| 2020 | $1,936 | $20,220 | $4,040 | $16,180 |
| 2019 | $1,932 | $18,770 | $3,750 | $15,020 |
| 2018 | $1,767 | $17,430 | $3,480 | $13,950 |
| 2017 | $1,596 | $15,030 | $3,000 | $12,030 |
| 2016 | $1,517 | $14,530 | $2,900 | $11,630 |
| 2015 | $1,263 | $13,550 | $2,710 | $10,840 |
Agents Affiliated with this Home
-
Brook Gilleland
B
Seller's Agent in 2021
Brook Gilleland
Realty One Group
(602) 214-1033
46 Total Sales
-

Seller Co-Listing Agent in 2021
Rebecca Albregts
Realty One Group
(608) 440-0751
33 Total Sales
-
Heidi Neeley

Buyer's Agent in 2021
Heidi Neeley
Keller Williams Integrity First
(480) 269-4236
21 Total Sales
-
R
Seller's Agent in 2016
Reuben Garbett
Evergreen Commercial Realty
(623) 363-6262
-
D
Buyer's Agent in 2016
Daniel Jones
Realty One Group
Map
Source: Arizona Regional Multiple Listing Service (ARMLS)
MLS Number: 5399717
APN: 102-34-218
- 9121 W Alvarado St
- 9110 W Palm Ln
- 2014 N 93rd Dr
- 9023 W Hubbell St
- 8952 W Monte Vista Rd
- 9041 W Virginia Ave
- 9423 W Monte Vista Rd
- 1791 N 94th Ave
- 9419 W Sheridan St
- 9418 W Eaton Rd
- 9026 W Cambridge Ave
- 9001 W Windsor Ave
- 8829 W Sheridan St
- 9456 W Jamestown Rd
- 2606 N 89th Dr
- 2605 N 89th Dr
- 8818 W Virginia Ave
- 2822 N 90th Ave
- 8717 W Wilshire Dr
- 8565 W Monte Vista Rd
