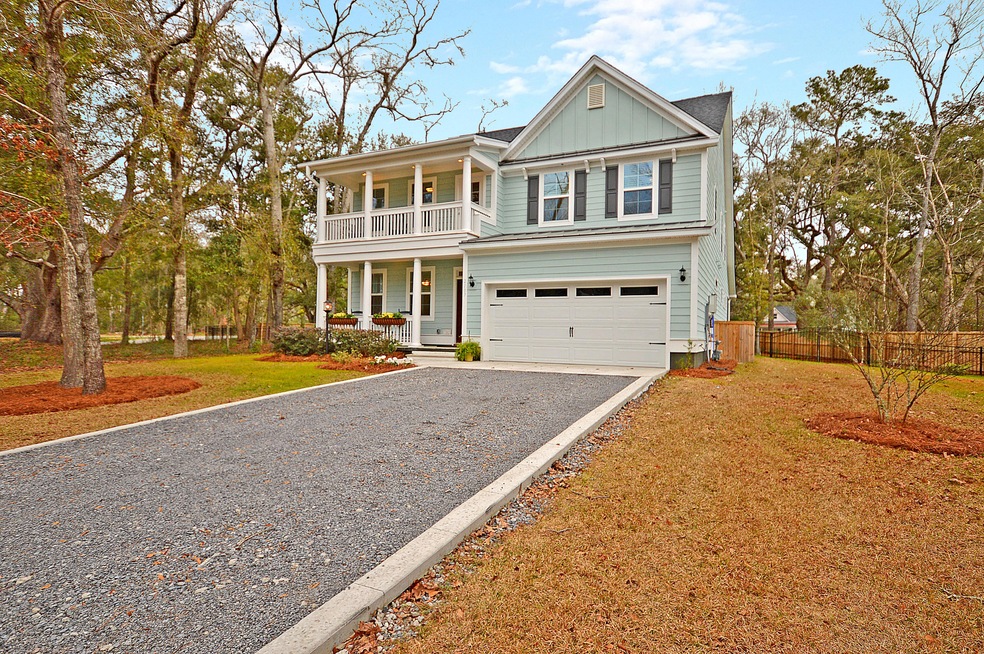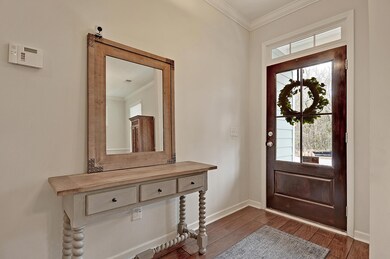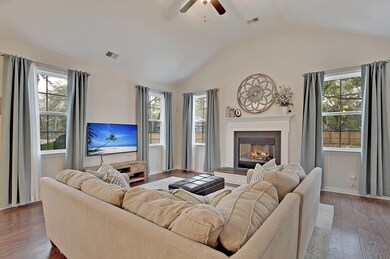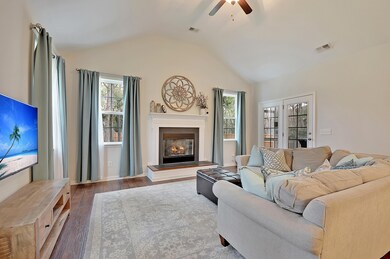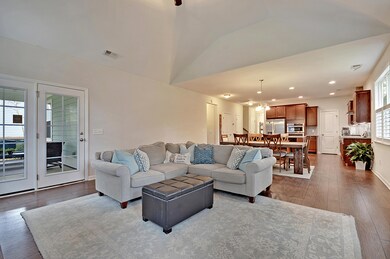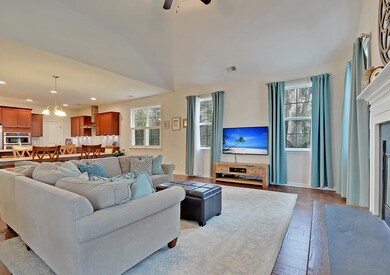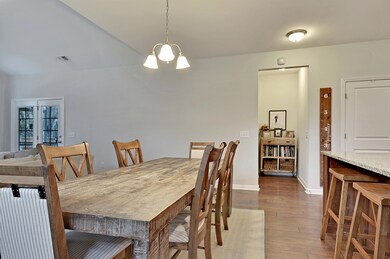
2107 Nicholas David Path Johns Island, SC 29455
Highlights
- Gated Community
- Wooded Lot
- Cathedral Ceiling
- 0.64 Acre Lot
- Traditional Architecture
- Loft
About This Home
As of August 2019Better than new home in popular, gated Waterloo Estates and listed below appraised value ! This is the Lincoln floor plan & offers tons of living spaces, inside & out, open floor plan w/ lots of natural light and tons of upgrades! Wait until you see the beautiful corner lot this home is situated on, w/ over half an acre & boasting beautiful live oaks you will truly feel like you are in Charleston! You are welcomed inside through a spacious front porch & foyer which leads to an office/playroom/dining room area & on to a gourmet kitchen complete w/ granite, 42 inch cabinets w/ undermount lighting, 5 burner gas cook top w/hood, wall oven w/ convect. microwave, walk in pantry & large center island w/ seating. The kitchen is open to family room & a dining area perfect for thatfarm table you have been wanting. The master bedroom is also located downstairs and offers his and her walk in closets, spa like bath with large tiled walk in shower, dual sinks and linen closet. Upstairs you will find four more bedrooms with two full baths and a spacious loft with access to the top porch. Interior extra's include upgraded flooring, vaulted ceilings, plantation blinds, wood burning fireplace, neutral colors, structured wire panel and upgraded lighting/ceiling fans. The outside is an absolute private oasis with a custom 20 X 20 oyster shell patio with brick border and fire pit, screened in porch and double front porches. So many spaces for relaxation, oyster roasts, playing and just hanging out! The yard is also fenced in. PLEASE NOTE THE LOT GOES ALL THE WAY TO THE CORNER AND INCLUDES ALL THE BEAUTIFUL OAK TREES! Waterloo Estates offers large wooded home sites with beautiful trees and walking trails and ponds to enjoy nature at its best. This location and neighborhood can't be beat! Wonderful restaurants are nearby (Royal Tern, Wild Olive, Senachai Blackbird Cafe and market), grocery stores and shopping are 5 minutes away and the beach is a 20 minute drive. Waterloo Plantation is also a convenient drive to downtown via the newly widened Maybank Hwy.
Save yourself some money over buying new construction with the added extra's of already having blinds installed, a fence, and a custom patio. This home is move in ready!
Last Agent to Sell the Property
Century 21 Properties Plus License #17260 Listed on: 02/22/2019

Home Details
Home Type
- Single Family
Est. Annual Taxes
- $2,027
Year Built
- Built in 2017
Lot Details
- 0.64 Acre Lot
- Cul-De-Sac
- Privacy Fence
- Wood Fence
- Wooded Lot
HOA Fees
- $63 Monthly HOA Fees
Parking
- 2 Car Attached Garage
Home Design
- Traditional Architecture
- Raised Foundation
- Architectural Shingle Roof
- Cement Siding
Interior Spaces
- 3,029 Sq Ft Home
- 2-Story Property
- Smooth Ceilings
- Cathedral Ceiling
- Ceiling Fan
- Wood Burning Fireplace
- Entrance Foyer
- Family Room with Fireplace
- Formal Dining Room
- Loft
- Laundry Room
Kitchen
- Eat-In Kitchen
- Dishwasher
- Kitchen Island
Flooring
- Laminate
- Ceramic Tile
Bedrooms and Bathrooms
- 5 Bedrooms
- Dual Closets
- Walk-In Closet
Outdoor Features
- Screened Patio
- Front Porch
Schools
- Mt. Zion Elementary School
- Haut Gap Middle School
- St. Johns High School
Utilities
- Cooling Available
- Heating Available
- Septic Tank
Community Details
Overview
- Waterloo Estates Subdivision
Recreation
- Trails
Security
- Gated Community
Ownership History
Purchase Details
Home Financials for this Owner
Home Financials are based on the most recent Mortgage that was taken out on this home.Purchase Details
Home Financials for this Owner
Home Financials are based on the most recent Mortgage that was taken out on this home.Purchase Details
Home Financials for this Owner
Home Financials are based on the most recent Mortgage that was taken out on this home.Similar Homes in Johns Island, SC
Home Values in the Area
Average Home Value in this Area
Purchase History
| Date | Type | Sale Price | Title Company |
|---|---|---|---|
| Deed | $510,000 | None Available | |
| Deed | $460,623 | None Available | |
| Deed | $2,000,000 | -- |
Mortgage History
| Date | Status | Loan Amount | Loan Type |
|---|---|---|---|
| Open | $472,500 | New Conventional | |
| Closed | $484,300 | New Conventional | |
| Previous Owner | $350,000 | New Conventional | |
| Previous Owner | $10,000,000 | Commercial | |
| Previous Owner | $10,000,000 | Commercial |
Property History
| Date | Event | Price | Change | Sq Ft Price |
|---|---|---|---|---|
| 06/09/2025 06/09/25 | Price Changed | $799,000 | -8.1% | $264 / Sq Ft |
| 05/27/2025 05/27/25 | Price Changed | $869,000 | -2.9% | $287 / Sq Ft |
| 04/06/2025 04/06/25 | Price Changed | $895,000 | -4.8% | $295 / Sq Ft |
| 03/26/2025 03/26/25 | For Sale | $939,900 | +84.3% | $310 / Sq Ft |
| 08/22/2019 08/22/19 | Sold | $510,000 | 0.0% | $168 / Sq Ft |
| 07/23/2019 07/23/19 | Pending | -- | -- | -- |
| 02/22/2019 02/22/19 | For Sale | $510,000 | -- | $168 / Sq Ft |
Tax History Compared to Growth
Tax History
| Year | Tax Paid | Tax Assessment Tax Assessment Total Assessment is a certain percentage of the fair market value that is determined by local assessors to be the total taxable value of land and additions on the property. | Land | Improvement |
|---|---|---|---|---|
| 2023 | $2,027 | $20,400 | $0 | $0 |
| 2022 | $1,920 | $20,400 | $0 | $0 |
| 2021 | $2,033 | $20,400 | $0 | $0 |
| 2020 | $2,094 | $20,400 | $0 | $0 |
| 2019 | $1,936 | $18,420 | $0 | $0 |
| 2017 | $380 | $3,800 | $0 | $0 |
| 2016 | $70 | $4,170 | $0 | $0 |
Agents Affiliated with this Home
-
Rob Sanderson
R
Seller's Agent in 2025
Rob Sanderson
Carolina One Real Estate
(843) 696-8633
11 in this area
36 Total Sales
-
Kimberly Lease

Seller's Agent in 2019
Kimberly Lease
Century 21 Properties Plus
(843) 345-1161
13 in this area
163 Total Sales
-
Amanda Benepe

Buyer's Agent in 2019
Amanda Benepe
Seabrook Island Real Estate
(843) 364-6866
3 in this area
58 Total Sales
Map
Source: CHS Regional MLS
MLS Number: 19005279
APN: 315-00-00-440
- 3118 Vanessa Lynne Blvd
- 2107 Nicholas David Path
- 2219 Kemmerlin St
- 2270 Kemmerlin St
- 2267 Kemmerlin St
- 3361 Olivia Marie Ln
- 2336 Brinkley Rd
- 2181 Blue Bayou Blvd
- 2193 Blue Bayou Blvd
- 2151 Arthur Rose Ln
- 3105 Vanessa Lynne
- Vanessa Lynne Ln
- 3166 Vanessa Lynne Ln
- 3170 Vanessa Lynne Ln
- 3143 Vanessa Lynne Ln
- 3131 Vanessa Lynne Ln
- 3115 Vanessa Lynne Ln
- Vanessa Lynne Ln
- Vanessa Lynne Ln
- Vanessa Lynne Ln
