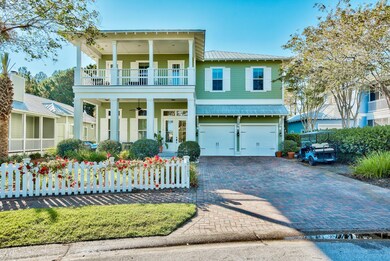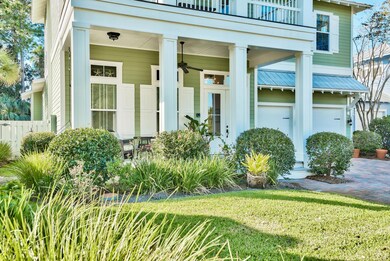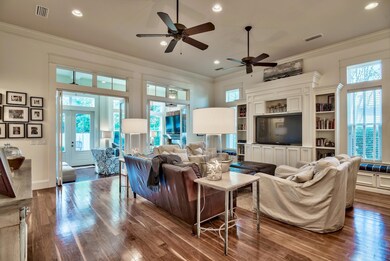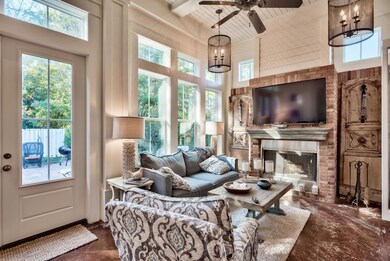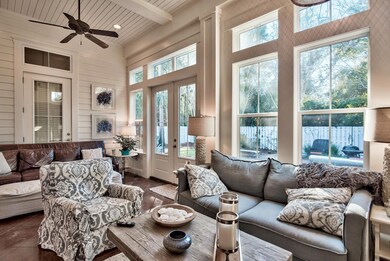
2107 Olde Towne Ave Miramar Beach, FL 32550
Miramar Beach NeighborhoodEstimated Value: $1,686,000 - $2,245,000
Highlights
- Marina
- Golf Course Community
- Florida Architecture
- Van R. Butler Elementary School Rated A-
- Lake View
- Wood Flooring
About This Home
As of May 20186 Bedroom/ 4 Bath Home in Olde Towne in Sandestin with views of Crystal Lake. This home has everything. 1st floor has 12' ceilings, solid walnut flooring throughout, Master suite on 1st floor with 2 walk-in closets, an additional bedroom on 1st floor with en suite, Kitchen has a huge island with quartize countertops, a Viking Fridge, 2 DCS dishwashers, a 48'' professional style dual fuel range with double ovens,an icemaker and a walk-in pantry. Open floor plan with a separate dining room area and a living area with built-ins. There is also a room that flows from the living room that has a real fireplace and lots of light. An office and laundry room are also on the 1st floor. Home has a security system, wired for surround sound and an intercom and a 2 car garage.There is room for a pool. in the fenced back yard. A large inviting porch boasts a porch swing. On the second floor there are 10' ceilings, solid walnut flooring throughout and 4 large bedrooms. There is also a large 2nd living area that has a wet-bar and a second laundry area. There is a large covered balcony with beautiful views.
Home has impact rated windows and doors.
Last Agent to Sell the Property
Paradise Property Brokers Inc License #3130768 Listed on: 01/01/2018
Home Details
Home Type
- Single Family
Est. Annual Taxes
- $6,207
Year Built
- Built in 2009
Lot Details
- Lot Dimensions are 60x150
- Back Yard Fenced
- Sprinkler System
HOA Fees
- $230 Monthly HOA Fees
Parking
- 2 Car Attached Garage
- Automatic Garage Door Opener
Home Design
- Florida Architecture
- Metal Roof
Interior Spaces
- 4,982 Sq Ft Home
- 2-Story Property
- Built-in Bookshelves
- Shelving
- Crown Molding
- Ceiling Fan
- Fireplace
- Window Treatments
- Mud Room
- Family Room
- Dining Room
- Home Office
- Sun or Florida Room
- Wood Flooring
- Lake Views
Kitchen
- Walk-In Pantry
- Gas Oven or Range
- Stove
- Ice Maker
- Dishwasher
- Kitchen Island
Bedrooms and Bathrooms
- 6 Bedrooms
- Primary Bedroom on Main
- En-Suite Primary Bedroom
- 4 Full Bathrooms
- Dual Vanity Sinks in Primary Bathroom
- Separate Shower in Primary Bathroom
- Garden Bath
Laundry
- Dryer
- Washer
Home Security
- Home Security System
- Intercom
- Fire and Smoke Detector
Outdoor Features
- Balcony
Schools
- Van R Butler Elementary School
- Emerald Coast Middle School
- South Walton High School
Utilities
- Multiple cooling system units
- Electric Water Heater
- Cable TV Available
Listing and Financial Details
- Assessor Parcel Number 25-2S-21-42600-000-2107
Community Details
Overview
- Association fees include ground keeping, cable TV, trash
- Olde Towne At Sandestin Subdivision
Recreation
- Marina
- Beach
- Golf Course Community
- Tennis Courts
- Community Pool
Ownership History
Purchase Details
Home Financials for this Owner
Home Financials are based on the most recent Mortgage that was taken out on this home.Purchase Details
Purchase Details
Similar Homes in the area
Home Values in the Area
Average Home Value in this Area
Purchase History
| Date | Buyer | Sale Price | Title Company |
|---|---|---|---|
| Carruth Paul O | $1,085,000 | Customers First Title Co | |
| Mclemore Jane K | $180,000 | Dba Advance Title | |
| Evans Michael | $60,000 | Advance Title Inc |
Mortgage History
| Date | Status | Borrower | Loan Amount |
|---|---|---|---|
| Open | Carruth Paul O | $450,000 | |
| Previous Owner | Ricci Jane Mclemore | $690,000 |
Property History
| Date | Event | Price | Change | Sq Ft Price |
|---|---|---|---|---|
| 05/01/2018 05/01/18 | Sold | $1,085,000 | 0.0% | $218 / Sq Ft |
| 03/31/2018 03/31/18 | Pending | -- | -- | -- |
| 01/01/2018 01/01/18 | For Sale | $1,085,000 | -- | $218 / Sq Ft |
Tax History Compared to Growth
Tax History
| Year | Tax Paid | Tax Assessment Tax Assessment Total Assessment is a certain percentage of the fair market value that is determined by local assessors to be the total taxable value of land and additions on the property. | Land | Improvement |
|---|---|---|---|---|
| 2024 | $11,848 | $1,428,416 | $151,613 | $1,276,803 |
| 2023 | $11,848 | $1,063,833 | $0 | $0 |
| 2022 | $10,112 | $1,229,147 | $168,291 | $1,060,856 |
| 2021 | $8,733 | $925,712 | $147,197 | $778,515 |
| 2020 | $7,979 | $799,274 | $134,667 | $664,607 |
| 2019 | $7,687 | $774,071 | $129,487 | $644,584 |
| 2018 | $6,460 | $685,212 | $0 | $0 |
| 2017 | $6,284 | $671,119 | $0 | $0 |
| 2016 | $6,207 | $657,315 | $0 | $0 |
| 2015 | $6,261 | $652,746 | $0 | $0 |
| 2014 | $6,298 | $647,565 | $0 | $0 |
Agents Affiliated with this Home
-
Jane King
J
Seller's Agent in 2018
Jane King
Paradise Property Brokers Inc
(850) 598-6175
5 in this area
8 Total Sales
-
Gary Bowman

Buyer's Agent in 2018
Gary Bowman
The Agency Northwest Florida Beaches
(850) 217-8382
116 in this area
132 Total Sales
Map
Source: Emerald Coast Association of REALTORS®
MLS Number: 786044
APN: 25-2S-21-42600-000-2107
- 2102 Hideaway Cove
- TBD Lot 10 11 & 12 Sherwood Forest
- 2221 Crystal Cove Ln Unit 2221
- 2051 Crystal Lake Dr
- 2325 Crystal Cove Ln Unit 325
- 2127 Schooner Cove
- 2252 Crystal Cove Ln Unit 2252
- 1259 Deerwood Dr
- 2254 Crystal Cove Ln Unit 2254
- 1335 Ravens Run E
- 616 Bayou Dr Unit 10710
- 861 MacK Bayou Rd
- 2021 Pine Island Cir
- 2034 Crystal Lake Dr
- 1303 Laurel Way
- 2031 Pine Island Cir
- 2448 Bungalo Ln
- 2495 Bungalo Ln
- 2450 Bungalo Ln
- 1359 Ravens Run W
- 2107 Olde Towne Ave
- 2106 Olde Towne Ave
- 2108 Olde Towne Ave
- 2105 Hideaway Cove
- 2109 Olde Towne Ave
- 1424 Baytowne Cir E
- 2104 Hideaway Cove
- 2110 Olde Towne Ave
- 2097 Olde Towne Ave
- 2088 Olde Towne Ave
- 1425 Baytowne Cir E
- 2103 Hideaway Cove
- 2112 Clipper Cove
- 1423 Baytowne Cir E
- 1423 Baytowne Cir E
- 2113 Clipper Cove
- 2111 Olde Towne Ave
- 2087 Olde Towne Ave
- XXX Olde Towne Ave
- 1426 Baytowne Cir E

