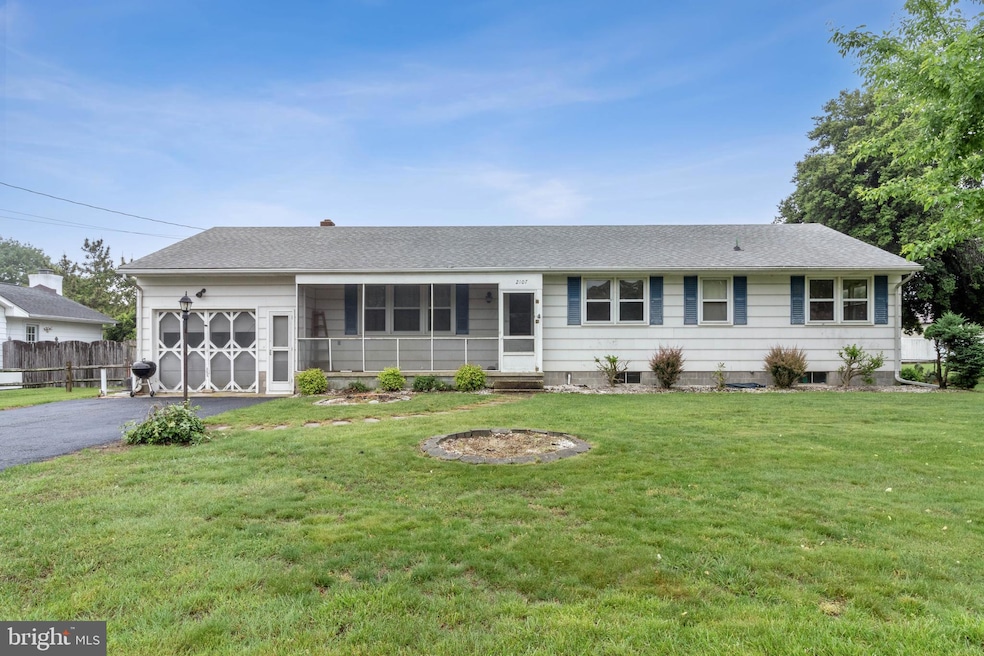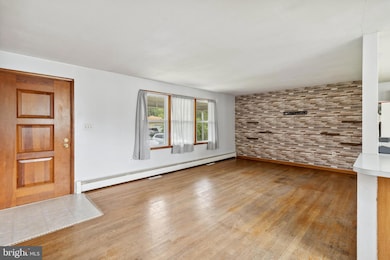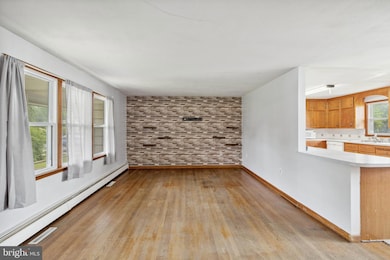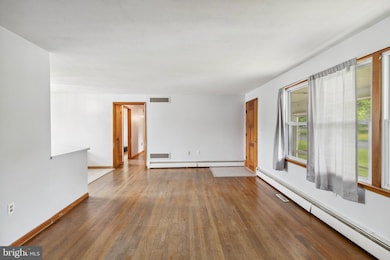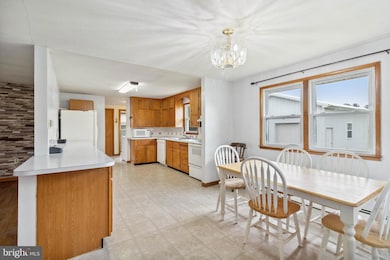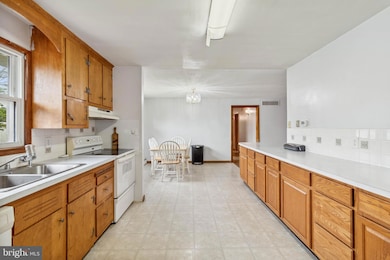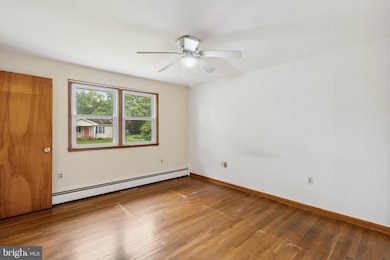
Estimated payment $3,524/month
Highlights
- Popular Property
- 0.55 Acre Lot
- No HOA
- Lewes Elementary School Rated A
- Rambler Architecture
- 3 Garage Spaces | 1 Attached and 2 Detached
About This Home
Welcome to 2107 Penn Road in Lewes, Delaware—a spacious property with solid bones, timeless appeal, and room to make it your own. This ranch-style home features 4 well-sized bedrooms and 2.5 bathrooms, offering comfort and flexibility for a variety of lifestyles.The living room is expansive with hardwood flooring, a front entry, and baseboard heat for cozy year-round living. The kitchen offers a functional footprint that opens into a dedicated dining area. A laundry room with a half bath and rear access keeps daily tasks simple and out of sight.The primary bedroom features hardwood flooring, a ceiling fan, baseboard heat, and a private bath with stall shower. Additional bedrooms also feature hardwood floors and share access to a full bath with a tub-shower combo.Step outside to a screened porch perfect for enjoying summer evenings without the bugs. The backyard is partially fenced for privacy and pets, and the property includes a one-car attached garage plus a two-car detached garage for all your storage, workshop, or hobby needs. The unfinished basement offers future potential and plenty of extra space. A paved driveway completes the picture.This home is located just minutes from downtown Lewes, with easy access to shopping, dining, schools, and the beaches. Whether you're looking for a primary residence, a vacation property, or a smart investment, 2107 Penn Road delivers both charm and opportunity in one of Delaware's most desirable coastal towns.Schedule your showing and see the possibilities for yourself.
Home Details
Home Type
- Single Family
Est. Annual Taxes
- $1,209
Year Built
- Built in 1964
Lot Details
- 0.55 Acre Lot
- Lot Dimensions are 192.00 x 125.00
- Partially Fenced Property
- Property is zoned AR-1
Parking
- 3 Garage Spaces | 1 Attached and 2 Detached
- Front Facing Garage
- Driveway
Home Design
- Rambler Architecture
- Vinyl Siding
- Concrete Perimeter Foundation
Interior Spaces
- 1,372 Sq Ft Home
- Property has 1 Level
- Ceiling Fan
- Window Screens
- Living Room
- Dining Room
- Attic Fan
- Unfinished Basement
Kitchen
- Electric Oven or Range
- Extra Refrigerator or Freezer
- Ice Maker
- Dishwasher
Bedrooms and Bathrooms
- 4 Main Level Bedrooms
- En-Suite Primary Bedroom
Laundry
- Laundry Room
- Laundry on main level
- Dryer
- Washer
Home Security
- Storm Windows
- Storm Doors
- Fire and Smoke Detector
Accessible Home Design
- More Than Two Accessible Exits
Outdoor Features
- Screened Patio
- Outbuilding
- Porch
Utilities
- Central Air
- Heating System Uses Oil
- Heat Pump System
- Vented Exhaust Fan
- Hot Water Baseboard Heater
- 200+ Amp Service
- Well
- Electric Water Heater
- Water Conditioner is Owned
- Gravity Septic Field
Community Details
- No Home Owners Association
- Swanendael Subdivision
Listing and Financial Details
- Tax Lot 44
- Assessor Parcel Number 335-08.14-29.00
Map
Home Values in the Area
Average Home Value in this Area
Tax History
| Year | Tax Paid | Tax Assessment Tax Assessment Total Assessment is a certain percentage of the fair market value that is determined by local assessors to be the total taxable value of land and additions on the property. | Land | Improvement |
|---|---|---|---|---|
| 2024 | $1,220 | $24,750 | $9,600 | $15,150 |
| 2023 | $1,219 | $24,750 | $9,600 | $15,150 |
| 2022 | $1,176 | $24,750 | $9,600 | $15,150 |
| 2021 | $1,166 | $24,750 | $9,600 | $15,150 |
| 2020 | $1,162 | $24,750 | $9,600 | $15,150 |
| 2019 | $1,164 | $24,750 | $9,600 | $15,150 |
| 2018 | $1,087 | $24,750 | $0 | $0 |
| 2017 | $1,041 | $24,750 | $0 | $0 |
| 2016 | $989 | $24,750 | $0 | $0 |
| 2015 | $945 | $24,750 | $0 | $0 |
| 2014 | $938 | $24,750 | $0 | $0 |
Property History
| Date | Event | Price | Change | Sq Ft Price |
|---|---|---|---|---|
| 05/21/2025 05/21/25 | For Sale | $645,000 | -- | $470 / Sq Ft |
Similar Homes in Lewes, DE
Source: Bright MLS
MLS Number: DESU2086806
APN: 335-08.14-29.00
- 2049 Savannah Cir
- 16297 Grandview St
- 16439 Fairview Cir Unit 7033
- 13 N Atlantic Dr
- 409 Canary Ct
- 2103 Emden Ln
- 307 Seagull Dr
- 424 River Birch Dr Unit 57
- 422 River Birch Dr Unit 58
- 416 River Birch Dr Unit 61
- 410 River Birch Dr Unit 64
- 408 River Birch Dr Unit 65
- 406 River Birch Dr Unit 66
- 404 River Birch Dr Unit 67
- 400 River Birch Dr Unit 69
- 1006 Kings Hwy
- 325 Captains Cir
- 219 Red Cedar Dr Unit 10
- 221 Red Cedar Dr Unit 11
- 213 Red Cedar Dr Unit 7
