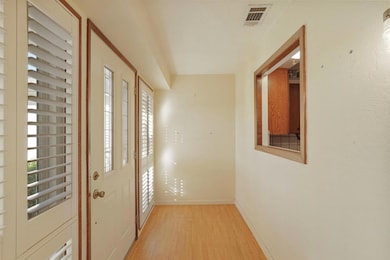2107 Yosemite Dr Lodi, CA 95242
Sunwest NeighborhoodEstimated payment $2,550/month
Highlights
- Wood Flooring
- Breakfast Area or Nook
- Skylights
- No HOA
- Gazebo
- 2 Car Attached Garage
About This Home
Classic Lodi Living! Discover the comfort and charm of this 3-bedroom, 2-bath single-family home in the sought-after Erich Park area of Lodi. With 1,447 sq ft of living space on a 6,050 sq ft lot, this home offers a balanced layout featuring both a separate living room and family room perfect for gatherings or quiet evenings in. The kitchen includes tile counters, a stainless sink, and a gas range, while the updated hall bath and original wood floors in the bedrooms bring timeless character. Enjoy a covered patio overlooking the backyard with no rear neighbor, plus a 2-car garage with built-in storage and extra parking for guests. Located within walking distance to schools, shopping, and Lodi Lake's nature trail, with easy access to I-5 and Hwy 99. A comfortable home in a quiet, established neighborhood ready for its next chapter.
Home Details
Home Type
- Single Family
Est. Annual Taxes
- $1,142
Year Built
- Built in 1965 | Remodeled
Lot Details
- 6,050 Sq Ft Lot
- Fenced For Horses
- Sprinklers on Timer
- Property is zoned R1
Parking
- 2 Car Attached Garage
- 3 Open Parking Spaces
- Front Facing Garage
Home Design
- Raised Foundation
- Composition Roof
- Stucco
Interior Spaces
- 1,447 Sq Ft Home
- 1-Story Property
- Ceiling Fan
- Skylights
- Family Room
- Sunken Living Room
Kitchen
- Breakfast Area or Nook
- Free-Standing Gas Range
- Microwave
- Dishwasher
- Tile Countertops
Flooring
- Wood
- Carpet
- Laminate
- Tile
Bedrooms and Bathrooms
- 3 Bedrooms
- 2 Full Bathrooms
- Bathtub
- Separate Shower
- Solar Tube
Laundry
- Laundry in Garage
- Sink Near Laundry
Home Security
- Carbon Monoxide Detectors
- Fire and Smoke Detector
Outdoor Features
- Gazebo
- Shed
- Pergola
Utilities
- Central Heating and Cooling System
- 220 Volts
- Water Heater
Community Details
- No Home Owners Association
Listing and Financial Details
- Assessor Parcel Number 029-081-18
Map
Home Values in the Area
Average Home Value in this Area
Tax History
| Year | Tax Paid | Tax Assessment Tax Assessment Total Assessment is a certain percentage of the fair market value that is determined by local assessors to be the total taxable value of land and additions on the property. | Land | Improvement |
|---|---|---|---|---|
| 2025 | $1,142 | $111,070 | $15,158 | $95,912 |
| 2024 | $1,109 | $108,893 | $14,861 | $94,032 |
| 2023 | $1,095 | $106,759 | $14,570 | $92,189 |
| 2022 | $1,069 | $104,667 | $14,285 | $90,382 |
| 2021 | $1,086 | $102,615 | $14,005 | $88,610 |
| 2020 | $1,058 | $101,564 | $13,862 | $87,702 |
| 2019 | $1,035 | $99,574 | $13,591 | $85,983 |
| 2018 | $1,019 | $97,623 | $13,325 | $84,298 |
| 2017 | $995 | $95,710 | $13,064 | $82,646 |
| 2016 | $932 | $93,833 | $12,808 | $81,025 |
| 2014 | $908 | $90,613 | $12,368 | $78,245 |
Property History
| Date | Event | Price | List to Sale | Price per Sq Ft |
|---|---|---|---|---|
| 10/31/2025 10/31/25 | For Sale | $469,000 | -- | $324 / Sq Ft |
Purchase History
| Date | Type | Sale Price | Title Company |
|---|---|---|---|
| Deed | -- | -- | |
| Interfamily Deed Transfer | -- | -- |
Source: MetroList
MLS Number: 225131848
APN: 029-081-18
- 728 N Mills Ave
- 208 Palomar Dr
- 2161 W Elm St
- 406 Whitney St
- 2408 Tejon St
- 2131 Jerry Ln
- 2001 Jerry Ln
- 19 N Pinewood Ct
- 2145 W Pine St
- 1421 Graffigna Ave
- 2526 Park West Dr
- 2355 Woodlake Cir
- 400 N Pacific Ave
- 2132 Tracy Place
- 2300 Eilers Ln
- 2633 Bayberry Dr
- 2400 Eilers Ln Unit 1703
- 2400 Eilers Ln Unit 1906
- 2400 Eilers Ln Unit 1607
- 1818 Capell Dr
- 2440 W Turner Rd
- 1279 Woodhaven Ln
- 1297 Woodhaven Ln
- 2980 Hazelwood Way
- 1301 W Lodi Ave
- 614 S Lower Sacramento Rd
- 315 S Crescent Ave
- 115 Louie Ave
- 505 Pioneer Dr
- 1720 S Hutchins St
- 950 S Garfield St
- 2345 Monument Dr
- 602 Wimbledon Dr
- 24375 Leadstone Dr
- 2638 Breaker Way
- 10424 Skynyrd Way
- 2829 Breaker Way
- 10400 Skynyrd Way
- 10826 Peony Pl Dr
- 1531 Siemering Way







