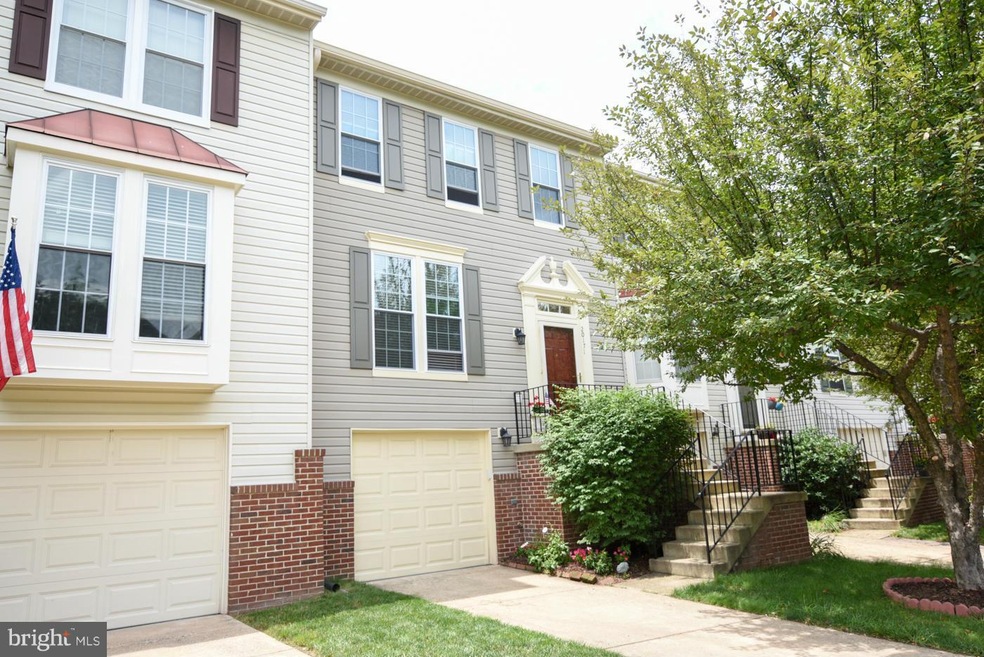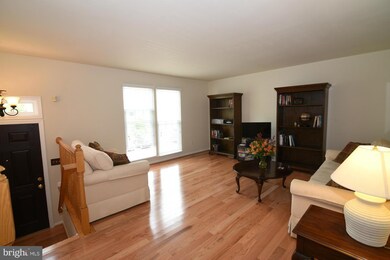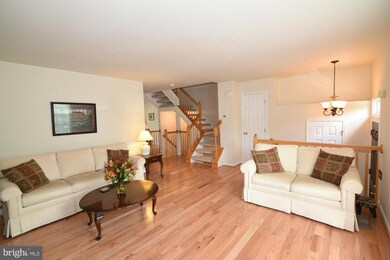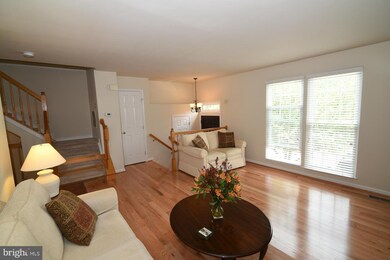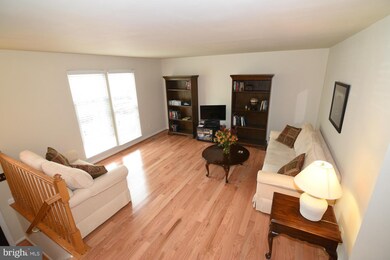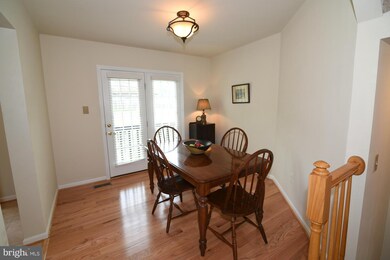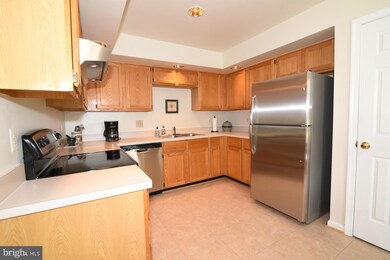
21071 Cornerpost Square Ashburn, VA 20147
Highlights
- Colonial Architecture
- Traditional Floor Plan
- 1 Fireplace
- Cedar Lane Elementary School Rated A
- Wood Flooring
- Community Pool
About This Home
As of May 2019New to the Market. Great location in Ashburn Farm. Path across from the house to tot lots, ball fields, pool, and pond. Updates throughout. NEW: roof, furnace, gutters, hardwood floors, appliances, sump, carpet, paint, light fixtures, kitchen floor. Too many to list here! Must see. Close to Greenway. Giant Shopping center is .4 miles away.
Last Agent to Sell the Property
Century 21 Redwood Realty License #0225132452 Listed on: 07/09/2015

Townhouse Details
Home Type
- Townhome
Est. Annual Taxes
- $3,611
Year Built
- Built in 1992
Lot Details
- 1,742 Sq Ft Lot
- Backs To Open Common Area
- Two or More Common Walls
- Back Yard Fenced
- Property is in very good condition
HOA Fees
- $84 Monthly HOA Fees
Parking
- 1 Car Attached Garage
- Garage Door Opener
- Off-Street Parking
Home Design
- Colonial Architecture
- Asphalt Roof
- Aluminum Siding
Interior Spaces
- Property has 3 Levels
- Traditional Floor Plan
- Built-In Features
- 1 Fireplace
- Screen For Fireplace
- Window Treatments
- Family Room
- Living Room
- Dining Room
- Wood Flooring
Kitchen
- Breakfast Area or Nook
- Eat-In Kitchen
- Electric Oven or Range
- <<microwave>>
- Dishwasher
- Disposal
Bedrooms and Bathrooms
- 3 Bedrooms
- En-Suite Primary Bedroom
- En-Suite Bathroom
- 2.5 Bathrooms
Laundry
- Laundry Room
- Dryer
- Washer
Finished Basement
- Heated Basement
- Walk-Up Access
- Rear Basement Entry
- Basement Windows
Schools
- Cedar Lane Elementary School
- Trailside Middle School
- Stone Bridge High School
Utilities
- Forced Air Heating and Cooling System
- Vented Exhaust Fan
- Natural Gas Water Heater
Listing and Financial Details
- Assessor Parcel Number 117278825000
Community Details
Overview
- Association fees include pool(s), snow removal, trash
- Ashburn Farm Community
- Ashburn Farm Subdivision
- The community has rules related to alterations or architectural changes
Amenities
- Common Area
Recreation
- Tennis Courts
- Community Playground
- Community Pool
- Bike Trail
Ownership History
Purchase Details
Home Financials for this Owner
Home Financials are based on the most recent Mortgage that was taken out on this home.Purchase Details
Home Financials for this Owner
Home Financials are based on the most recent Mortgage that was taken out on this home.Purchase Details
Home Financials for this Owner
Home Financials are based on the most recent Mortgage that was taken out on this home.Similar Homes in Ashburn, VA
Home Values in the Area
Average Home Value in this Area
Purchase History
| Date | Type | Sale Price | Title Company |
|---|---|---|---|
| Warranty Deed | $409,000 | Premier Title & Ecrow Llc | |
| Warranty Deed | $340,000 | None Available | |
| Deed | $135,900 | -- |
Mortgage History
| Date | Status | Loan Amount | Loan Type |
|---|---|---|---|
| Open | $328,000 | New Conventional | |
| Closed | $327,200 | New Conventional | |
| Closed | $327,200 | New Conventional | |
| Previous Owner | $333,841 | FHA | |
| Previous Owner | $123,000 | New Conventional | |
| Previous Owner | $131,800 | No Value Available |
Property History
| Date | Event | Price | Change | Sq Ft Price |
|---|---|---|---|---|
| 05/30/2019 05/30/19 | Sold | $409,000 | -2.4% | $213 / Sq Ft |
| 04/17/2019 04/17/19 | For Sale | $419,000 | +23.2% | $219 / Sq Ft |
| 09/01/2015 09/01/15 | Sold | $340,000 | +1.5% | $187 / Sq Ft |
| 07/23/2015 07/23/15 | Pending | -- | -- | -- |
| 07/21/2015 07/21/15 | Price Changed | $335,000 | -4.0% | $184 / Sq Ft |
| 07/09/2015 07/09/15 | For Sale | $349,000 | -- | $192 / Sq Ft |
Tax History Compared to Growth
Tax History
| Year | Tax Paid | Tax Assessment Tax Assessment Total Assessment is a certain percentage of the fair market value that is determined by local assessors to be the total taxable value of land and additions on the property. | Land | Improvement |
|---|---|---|---|---|
| 2024 | $4,618 | $533,900 | $185,000 | $348,900 |
| 2023 | $4,455 | $509,160 | $185,000 | $324,160 |
| 2022 | $4,071 | $457,360 | $165,000 | $292,360 |
| 2021 | $4,088 | $417,180 | $155,000 | $262,180 |
| 2020 | $4,067 | $392,990 | $125,000 | $267,990 |
| 2019 | $3,826 | $366,110 | $125,000 | $241,110 |
| 2018 | $3,799 | $350,140 | $125,000 | $225,140 |
| 2017 | $3,763 | $334,510 | $125,000 | $209,510 |
| 2016 | $3,785 | $330,600 | $0 | $0 |
| 2015 | $3,641 | $195,810 | $0 | $195,810 |
| 2014 | $3,611 | $187,670 | $0 | $187,670 |
Agents Affiliated with this Home
-
Siddik Mustafa

Seller's Agent in 2019
Siddik Mustafa
Fairfax Realty Select
(571) 278-9207
16 Total Sales
-
Muhammad Amir

Buyer's Agent in 2019
Muhammad Amir
First Decision Realty LLC
(571) 229-7157
5 Total Sales
-
Mary Ellen Rubenstein

Seller's Agent in 2015
Mary Ellen Rubenstein
Century 21 Redwood Realty
(703) 402-7276
2 in this area
45 Total Sales
-
Ash Morsi

Buyer's Agent in 2015
Ash Morsi
Real Broker, LLC
(571) 839-1630
28 in this area
279 Total Sales
Map
Source: Bright MLS
MLS Number: 1000632593
APN: 117-27-8825
- 21055 Cornerpost Square
- 21019 Strawrick Terrace
- 43251 Brownstone Ct
- 43384 Livery Square
- 43187 Rockfield Ct
- 20933 Cedarpost Square Unit 303
- 21029 Timber Ridge Terrace Unit 302
- 21029 Timber Ridge Terrace Unit 204
- 20957 Timber Ridge Terrace Unit 302
- 20901 Cedarpost Square Unit 101
- 20965 Timber Ridge Terrace Unit 304
- 43535 Postrail Square
- 43300 Marymount Terrace Unit 301
- 43584 Blacksmith Square
- 43494 Postrail Square
- 20946 Tobacco Square
- 20962 Tobacco Square
- 43193 Ribboncrest Terrace
- 43150 Gatwick Square
- 21029 Starflower Way
