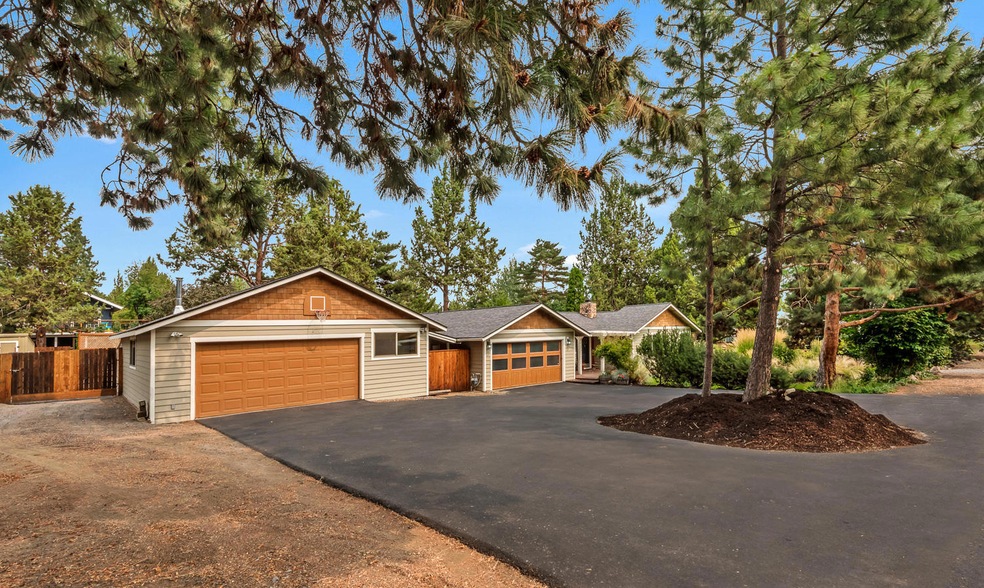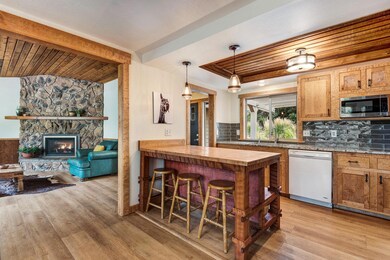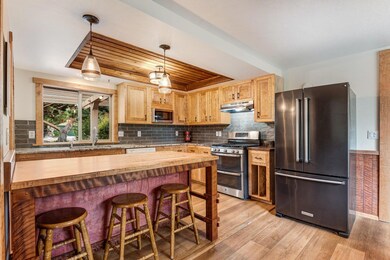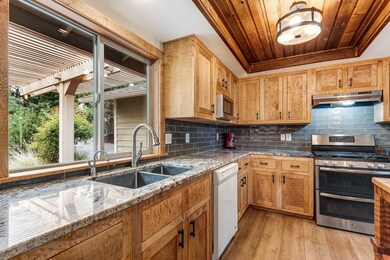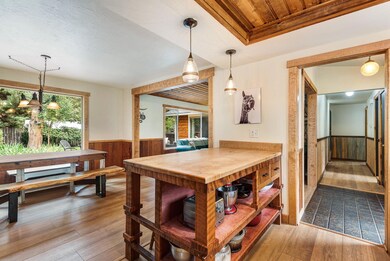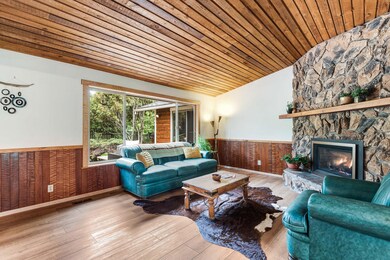
21072 Juniperhaven Ave Bend, OR 97702
Larkspur NeighborhoodHighlights
- Greenhouse
- Second Garage
- Two Primary Bedrooms
- Spa
- RV Access or Parking
- 0.43 Acre Lot
About This Home
As of November 2021Single level mid century modern home with figured redwood wainscoting and highly figured maple accents. This is a rare opportunity to buy in an established neighborhood with ½ acre lots. The house has been completely remodeled with the modern family in mind. Granite counter tops, coretec flooring and new appliances. Home has 2 garages, one 2 car garage attached, and one 2 car garage detached with shop and office. Back yard is landscaped with 1900 sq ft of private off-street parking for boats and r.v.'s New roof, new siding and windows 2019. Septic installed 2013. Large green house with established organic beds. Large garden shed and chicken coup. Property has ¼ acre of COI irrigation rights. seller is licensed real estate agent in Oregon
Last Agent to Sell the Property
Shelton Kelley Realty License #200501288 Listed on: 08/23/2021
Home Details
Home Type
- Single Family
Est. Annual Taxes
- $3,346
Year Built
- Built in 1977
Lot Details
- 0.43 Acre Lot
- Fenced
- Landscaped
- Native Plants
- Backyard Sprinklers
- Garden
- Property is zoned RL, RL
Parking
- 4 Car Garage
- Second Garage
- Workshop in Garage
- Garage Door Opener
- Gravel Driveway
- RV Access or Parking
Home Design
- Northwest Architecture
- Ranch Style House
- Stem Wall Foundation
- Frame Construction
- Composition Roof
Interior Spaces
- 1,630 Sq Ft Home
- Open Floorplan
- Built-In Features
- Wood Burning Fireplace
- Gas Fireplace
- Double Pane Windows
- <<energyStarQualifiedWindowsToken>>
- Vinyl Clad Windows
- Mud Room
- Family Room with Fireplace
- Living Room with Fireplace
- Home Office
- Neighborhood Views
- Laundry Room
Kitchen
- Eat-In Kitchen
- <<doubleOvenToken>>
- Range Hood
- <<microwave>>
- Dishwasher
- Kitchen Island
- Granite Countertops
- Tile Countertops
- Disposal
Flooring
- Carpet
- Laminate
- Tile
Bedrooms and Bathrooms
- 3 Bedrooms
- Double Master Bedroom
- Linen Closet
- <<tubWithShowerToken>>
- Bathtub Includes Tile Surround
Home Security
- Carbon Monoxide Detectors
- Fire and Smoke Detector
Outdoor Features
- Spa
- Deck
- Patio
- Greenhouse
- Shed
- Storage Shed
Schools
- Bear Creek Elementary School
- High Desert Middle School
- Bend Sr High School
Utilities
- No Cooling
- Forced Air Heating System
- Heating System Uses Natural Gas
- Heating System Uses Wood
- Irrigation Water Rights
- Water Heater
- Septic Tank
Community Details
- No Home Owners Association
- Reed Mkt East Subdivision
Listing and Financial Details
- Legal Lot and Block 6 / 3
- Assessor Parcel Number 119500
Ownership History
Purchase Details
Home Financials for this Owner
Home Financials are based on the most recent Mortgage that was taken out on this home.Purchase Details
Home Financials for this Owner
Home Financials are based on the most recent Mortgage that was taken out on this home.Purchase Details
Home Financials for this Owner
Home Financials are based on the most recent Mortgage that was taken out on this home.Similar Homes in Bend, OR
Home Values in the Area
Average Home Value in this Area
Purchase History
| Date | Type | Sale Price | Title Company |
|---|---|---|---|
| Warranty Deed | $750,000 | Western Title & Escrow | |
| Warranty Deed | $282,750 | Western Title & Escrow | |
| Interfamily Deed Transfer | -- | Title Source |
Mortgage History
| Date | Status | Loan Amount | Loan Type |
|---|---|---|---|
| Open | $500,000 | New Conventional | |
| Previous Owner | $472,000 | New Conventional | |
| Previous Owner | $192,750 | New Conventional | |
| Previous Owner | $67,757 | New Conventional |
Property History
| Date | Event | Price | Change | Sq Ft Price |
|---|---|---|---|---|
| 11/08/2021 11/08/21 | Sold | $750,000 | -8.0% | $460 / Sq Ft |
| 10/11/2021 10/11/21 | Pending | -- | -- | -- |
| 08/23/2021 08/23/21 | For Sale | $815,000 | +188.2% | $500 / Sq Ft |
| 09/01/2016 09/01/16 | Sold | $282,750 | -13.0% | $173 / Sq Ft |
| 07/23/2016 07/23/16 | Pending | -- | -- | -- |
| 07/01/2016 07/01/16 | For Sale | $325,000 | -- | $199 / Sq Ft |
Tax History Compared to Growth
Tax History
| Year | Tax Paid | Tax Assessment Tax Assessment Total Assessment is a certain percentage of the fair market value that is determined by local assessors to be the total taxable value of land and additions on the property. | Land | Improvement |
|---|---|---|---|---|
| 2024 | $4,072 | $243,170 | -- | -- |
| 2023 | $3,774 | $236,090 | $0 | $0 |
| 2022 | $3,521 | $222,550 | $0 | $0 |
| 2021 | $3,527 | $216,070 | $0 | $0 |
| 2020 | $3,346 | $216,070 | $0 | $0 |
| 2019 | $3,253 | $209,780 | $0 | $0 |
| 2018 | $3,161 | $203,670 | $0 | $0 |
| 2017 | $3,068 | $197,740 | $0 | $0 |
| 2016 | $2,926 | $191,990 | $0 | $0 |
| 2015 | $2,845 | $186,400 | $0 | $0 |
| 2014 | $2,761 | $180,980 | $0 | $0 |
Agents Affiliated with this Home
-
Katey Kelley
K
Seller's Agent in 2021
Katey Kelley
Shelton Kelley Realty
(541) 408-3220
4 in this area
58 Total Sales
-
Kelsey Kelley
K
Seller Co-Listing Agent in 2021
Kelsey Kelley
Shelton Kelley Realty
(541) 382-3099
2 in this area
60 Total Sales
-
Christie Glennon Pinnick
C
Buyer's Agent in 2021
Christie Glennon Pinnick
Knightsbridge International
(541) 788-1047
6 in this area
125 Total Sales
-
C
Buyer's Agent in 2021
Christie Glennon
-
Shelly Hummel
S
Seller's Agent in 2016
Shelly Hummel
Keller Williams Realty Central Oregon
(541) 480-8523
2 in this area
113 Total Sales
Map
Source: Oregon Datashare
MLS Number: 220130188
APN: 119500
- 21035 Pinehaven Ave
- 61584 Fargo Ln
- 21116 SE Reed Market Rd
- 21130 SE Reed Market Rd
- 61635 Daly Estates Dr Unit 17
- 61635 Daly Estates Dr Unit 4
- 61635 Daly Estates Dr Unit 6
- 61683 Daly Estates Dr
- 1044 SE Baywood Ct
- 21176 Desert Skies Place
- 21177 Ritz Place
- 20964 SE Westview Dr
- 20969 SE Westview Dr
- 21190 Ritz Place
- 922 SE Sunwood Ct
- 793 SE Shadowood Dr
- 21183 Clairaway Ave
- 61803 SE Rolo Ct
- 61520 SE Admiral Way
- 21605 SE Fuji Dr
