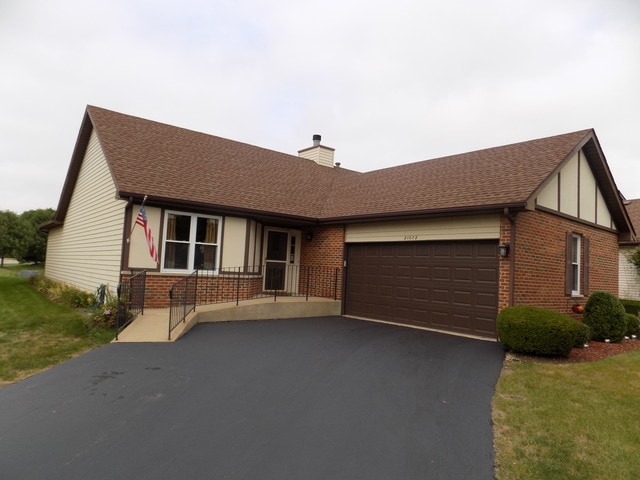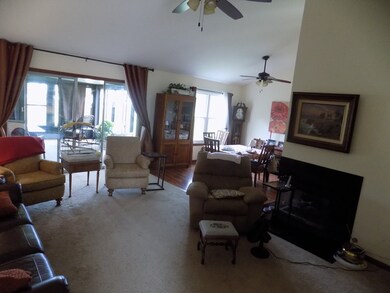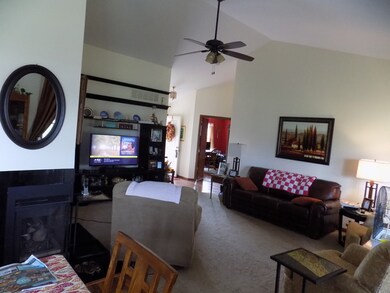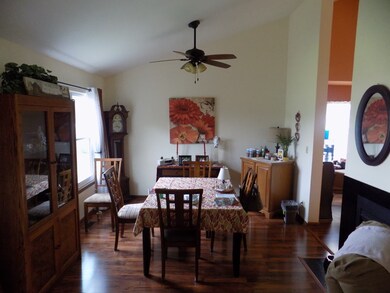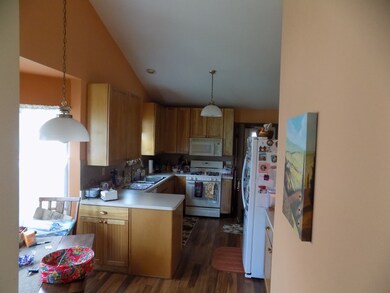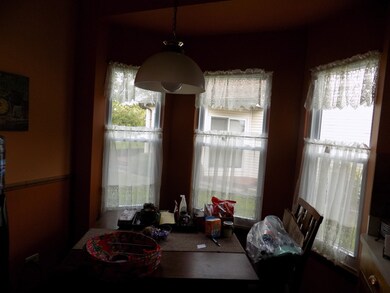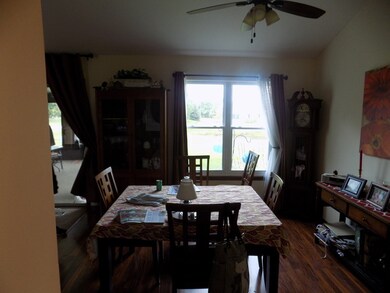
21072 W Hazelnut Ln Plainfield, IL 60544
Carillon NeighborhoodHighlights
- Lake Front
- Recreation Room
- Ranch Style House
- Senior Community
- Vaulted Ceiling
- Screened Porch
About This Home
As of November 2016Get ready to enjoy the active life style of this gated, adult community. 2 bedroom, 2 bath ranch on an oversized lot on Lake Crawford in Carillon. Vaulted ceilings in most rooms. At least one owner/resident must be 55 or older. Partial finished basement for loads of storage. 1st floor laundry. Enjoy the many activities at the huge club house, 3 swimming pools, tennis courts, & 27 hole golf course. Even bus survice
Last Agent to Sell the Property
Charles Crews
Coldwell Banker Real Estate Group License #471003738 Listed on: 09/22/2016

Last Buyer's Agent
Priscilla Lorenzin-Tomei
55 Places, LLC License #475144111
Home Details
Home Type
- Single Family
Est. Annual Taxes
- $9,060
Year Built
- 1989
Lot Details
- Lake Front
- East or West Exposure
HOA Fees
- $60 per month
Parking
- Attached Garage
- Garage Transmitter
- Garage Door Opener
- Driveway
- Garage Is Owned
Home Design
- Ranch Style House
- Slab Foundation
- Asphalt Shingled Roof
- Aluminum Siding
Interior Spaces
- Vaulted Ceiling
- See Through Fireplace
- Recreation Room
- Sewing Room
- Screened Porch
- Finished Basement
- Partial Basement
Kitchen
- Breakfast Bar
- Oven or Range
- Microwave
- Dishwasher
- Disposal
Bedrooms and Bathrooms
- Primary Bathroom is a Full Bathroom
- Separate Shower
Laundry
- Dryer
- Washer
Utilities
- Forced Air Heating and Cooling System
- Heating System Uses Gas
Community Details
- Senior Community
Listing and Financial Details
- Senior Tax Exemptions
- Homeowner Tax Exemptions
Ownership History
Purchase Details
Purchase Details
Home Financials for this Owner
Home Financials are based on the most recent Mortgage that was taken out on this home.Purchase Details
Home Financials for this Owner
Home Financials are based on the most recent Mortgage that was taken out on this home.Purchase Details
Purchase Details
Purchase Details
Similar Homes in Plainfield, IL
Home Values in the Area
Average Home Value in this Area
Purchase History
| Date | Type | Sale Price | Title Company |
|---|---|---|---|
| Quit Claim Deed | -- | None Listed On Document | |
| Warranty Deed | $210,000 | Multiple | |
| Interfamily Deed Transfer | -- | Chicago Title Insurance Comp | |
| Warranty Deed | $170,000 | None Available | |
| Quit Claim Deed | -- | -- | |
| Warranty Deed | -- | -- | |
| Warranty Deed | $181,000 | -- |
Property History
| Date | Event | Price | Change | Sq Ft Price |
|---|---|---|---|---|
| 11/15/2016 11/15/16 | Sold | $210,000 | -2.3% | $138 / Sq Ft |
| 09/26/2016 09/26/16 | Pending | -- | -- | -- |
| 09/22/2016 09/22/16 | For Sale | $214,900 | +26.4% | $141 / Sq Ft |
| 11/30/2012 11/30/12 | Sold | $170,000 | -5.5% | $112 / Sq Ft |
| 10/01/2012 10/01/12 | Pending | -- | -- | -- |
| 09/25/2012 09/25/12 | For Sale | $179,900 | -- | $118 / Sq Ft |
Tax History Compared to Growth
Tax History
| Year | Tax Paid | Tax Assessment Tax Assessment Total Assessment is a certain percentage of the fair market value that is determined by local assessors to be the total taxable value of land and additions on the property. | Land | Improvement |
|---|---|---|---|---|
| 2023 | $9,060 | $94,906 | $30,713 | $64,193 |
| 2022 | $7,789 | $89,406 | $28,933 | $60,473 |
| 2021 | $7,398 | $84,020 | $27,190 | $56,830 |
| 2020 | $7,184 | $81,257 | $26,296 | $54,961 |
| 2019 | $6,781 | $77,021 | $24,925 | $52,096 |
| 2018 | $6,344 | $71,922 | $23,275 | $48,647 |
| 2017 | $5,940 | $67,896 | $21,972 | $45,924 |
| 2016 | $5,579 | $63,632 | $20,592 | $43,040 |
| 2015 | $4,944 | $58,780 | $19,022 | $39,758 |
| 2014 | $4,944 | $55,453 | $17,945 | $37,508 |
| 2013 | $4,944 | $57,131 | $17,945 | $39,186 |
Agents Affiliated with this Home
-

Seller's Agent in 2016
Charles Crews
Coldwell Banker Real Estate Group
-
P
Buyer's Agent in 2016
Priscilla Lorenzin-Tomei
55 Places, LLC
(630) 346-3778
2 in this area
128 Total Sales
-
D
Seller's Agent in 2012
David Cowin
Coldwell Banker Real Estate Group
-
Linda Corcoran

Buyer's Agent in 2012
Linda Corcoran
Berkshire Hathaway HomeServices Starck Real Estate
(708) 380-1945
67 Total Sales
Map
Source: Midwest Real Estate Data (MRED)
MLS Number: MRD09350537
APN: 04-06-228-016
- 13722 S Cottonwood Ln
- 20936 W Orange Blossom Ln
- 13817 S Redbud Dr
- 13706 S Magnolia Dr
- 13818 S Magnolia Dr
- 21108 Buckeye Ct
- 13616 S Redbud Dr
- 13482 S Silverleaf Rd
- 13750 S Bristlecone Dr Unit 408
- 13750 Bristlecone Dr Unit 207
- 13811 S Mandarin Ct
- 21222 W Walnut Dr Unit B
- 20827 W Torrey Pines Ln
- 24001 W Walnut Dr
- 13731 S Tamarack Dr
- 13922 S Bristlecone Dr Unit C
- 21359 W Sycamore Dr
- 21436 W Larch Ct
- 21220 Silktree Cir
- 20927 W Ardmore Cir Unit 1
