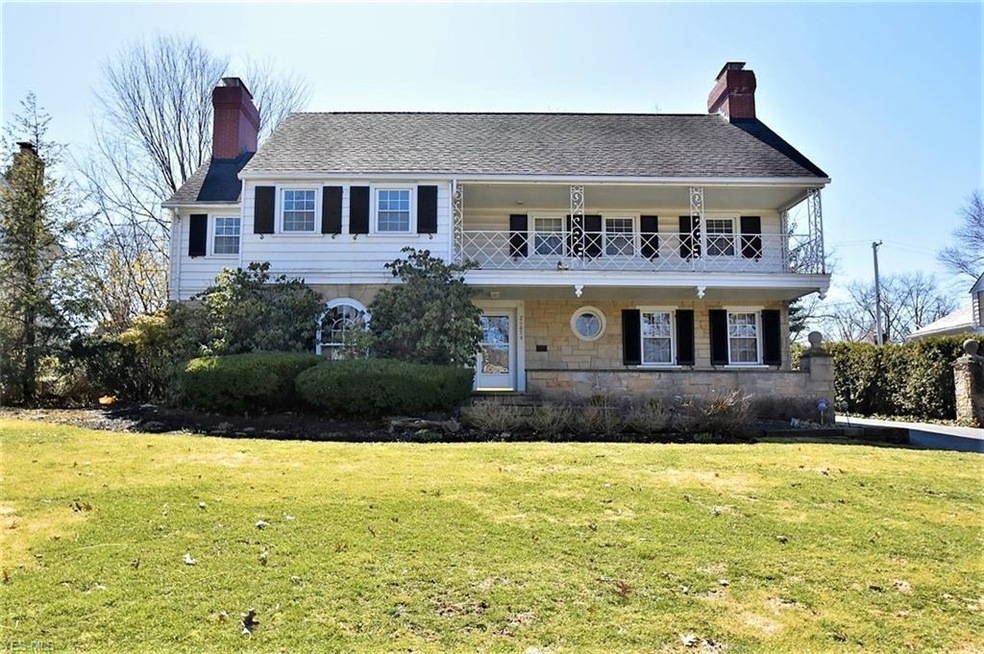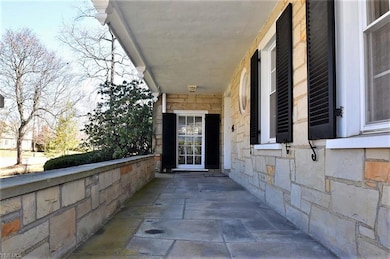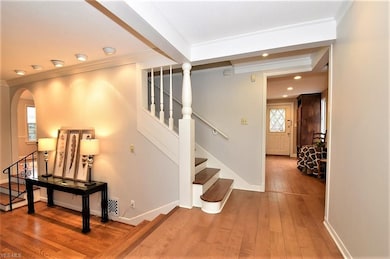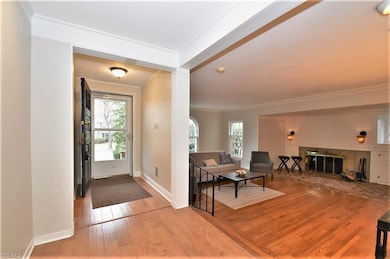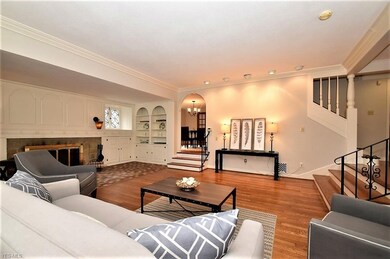
21076 W Byron Rd Shaker Heights, OH 44122
Estimated Value: $445,000 - $556,000
Highlights
- Medical Services
- View of Trees or Woods
- Deck
- Shaker Heights High School Rated A
- Colonial Architecture
- Wooded Lot
About This Home
As of November 2019Beautiful 5 Bedroom/3.1 Bath Home in the Desirable Mercer Neighborhood of Shaker Heights. Prominent Cleveland Architect, John Sherwood Kelly, Designed this Significant Home Featuring a Large Living Room with an Inglenook Style Stone Fireplace, Hardwood Floors, Palladian Window and Built-Ins. Spacious Dining Room. Updated Kitchen with Granite Counter Tops, Stainless Steel Appliances and Tile Backsplash Overlooks Pretty Landscaped Yard. Library/Office with Wood Paneling, Corner Fireplace and Built-Ins. Light and Bright 4 Season Sunroom/Family Room. Second Floor Features 4 Bedrooms and 2 Full Baths Including a Master Bedroom Suite with Fireplace, Hardwood Floors, Large Closet, Updated Master Bath with Double Sink Vanity, Jetted Tub and Glass Shower. Third Floor with Bedroom and Full Bath. Lower Level Paneled Rec Room with Fireplace and Glass Block Windows. Central A/C (in Most Rooms) and 2 Car Attached Garage. Character, Well Maintained, Great Curb Appeal and Floor Plan. Ideal Home for Family Living and Entertaining. Close to Schools, Shopping, Library, Cleveland Clinic, University Circle, Cleveland's Cultural Hub.
Last Buyer's Agent
Berkshire Hathaway HomeServices Professional Realty License #432462

Home Details
Home Type
- Single Family
Year Built
- Built in 1931
Lot Details
- 0.26 Acre Lot
- Lot Dimensions are 75x150
- North Facing Home
- Property is Fully Fenced
- Wood Fence
- Chain Link Fence
- Sprinkler System
- Wooded Lot
Home Design
- Colonial Architecture
- Asphalt Roof
- Stone Siding
Interior Spaces
- 2-Story Property
- 4 Fireplaces
- Views of Woods
Kitchen
- Range
- Microwave
- Dishwasher
- Disposal
Bedrooms and Bathrooms
- 5 Bedrooms
Laundry
- Dryer
- Washer
Partially Finished Basement
- Basement Fills Entire Space Under The House
- Sump Pump
Parking
- 2 Car Attached Garage
- Garage Drain
- Garage Door Opener
Outdoor Features
- Deck
Utilities
- Forced Air Heating and Cooling System
- Window Unit Cooling System
- Radiator
- Baseboard Heating
- Heating System Uses Gas
Listing and Financial Details
- Assessor Parcel Number 733-32-021
Community Details
Overview
- Vans Community
Amenities
- Medical Services
- Shops
Recreation
- Tennis Courts
- Community Playground
- Park
Ownership History
Purchase Details
Home Financials for this Owner
Home Financials are based on the most recent Mortgage that was taken out on this home.Purchase Details
Purchase Details
Purchase Details
Similar Homes in the area
Home Values in the Area
Average Home Value in this Area
Purchase History
| Date | Buyer | Sale Price | Title Company |
|---|---|---|---|
| Avishai Tamar Beth | $308,500 | Nova Title Agency Inc | |
| Wayne Matthew S | $85,000 | Blvd Title | |
| Weber Garry | $247,000 | -- | |
| Jencen Wilma T | -- | -- |
Mortgage History
| Date | Status | Borrower | Loan Amount |
|---|---|---|---|
| Open | Avishai Tamar Beth | $246,800 | |
| Previous Owner | Wayne Matthew S | $79,400 | |
| Previous Owner | Weber Garry | $40,000 |
Property History
| Date | Event | Price | Change | Sq Ft Price |
|---|---|---|---|---|
| 11/21/2019 11/21/19 | Sold | $308,500 | -2.1% | $87 / Sq Ft |
| 10/14/2019 10/14/19 | Pending | -- | -- | -- |
| 09/11/2019 09/11/19 | Price Changed | $315,000 | -3.1% | $89 / Sq Ft |
| 08/08/2019 08/08/19 | For Sale | $325,000 | +5.3% | $92 / Sq Ft |
| 07/23/2019 07/23/19 | Off Market | $308,500 | -- | -- |
| 07/07/2019 07/07/19 | Price Changed | $325,000 | -4.1% | $92 / Sq Ft |
| 05/06/2019 05/06/19 | Price Changed | $339,000 | -3.1% | $96 / Sq Ft |
| 03/25/2019 03/25/19 | For Sale | $350,000 | -- | $99 / Sq Ft |
Tax History Compared to Growth
Tax History
| Year | Tax Paid | Tax Assessment Tax Assessment Total Assessment is a certain percentage of the fair market value that is determined by local assessors to be the total taxable value of land and additions on the property. | Land | Improvement |
|---|---|---|---|---|
| 2024 | $13,145 | $147,140 | $21,980 | $125,160 |
| 2023 | $12,171 | $107,980 | $20,550 | $87,430 |
| 2022 | $11,829 | $107,980 | $20,550 | $87,430 |
| 2021 | $11,789 | $107,980 | $20,550 | $87,430 |
| 2020 | $14,258 | $123,170 | $19,220 | $103,950 |
| 2019 | $14,053 | $351,900 | $54,900 | $297,000 |
| 2018 | $13,984 | $123,170 | $19,220 | $103,950 |
| 2017 | $14,433 | $119,670 | $16,490 | $103,180 |
| 2016 | $13,854 | $119,670 | $16,490 | $103,180 |
| 2015 | $13,070 | $119,670 | $16,490 | $103,180 |
| 2014 | $13,070 | $108,780 | $14,980 | $93,800 |
Agents Affiliated with this Home
-
Marilyn Kahn

Seller's Agent in 2019
Marilyn Kahn
Howard Hanna
(216) 554-3930
149 in this area
293 Total Sales
-
Diane Russo Armington

Buyer's Agent in 2019
Diane Russo Armington
Berkshire Hathaway HomeServices Professional Realty
12 in this area
121 Total Sales
Map
Source: MLS Now
MLS Number: 4079758
APN: 733-32-021
- 21262 S Woodland Rd
- 20526 W Byron Rd
- 20501 S Woodland Rd
- 21250 Almar Dr
- 2929 Morley Rd
- 3265 Belvoir Blvd
- 3271 Warrensville Center Rd Unit 8B
- 22127 Rye Rd
- 20050 Shaker Blvd
- 3104 Falmouth Rd
- 22099 Shaker Blvd
- 3333 Warrensville Center Rd Unit 211
- 3333 Warrensville Center Rd Unit 204
- 22362 Rye Rd
- 19800 Shaker Blvd
- 3006 Kingsley Rd
- 22588 Westchester Rd
- 2838 Montgomery Rd
- 22650 Westchester Rd
- 20601 Shelburne Rd
- 21076 W Byron Rd
- 21076 Byron Rd
- 21026 Byron Rd
- 21026 W Byron Rd
- 21112 Byron Rd
- 21000 Byron Rd
- 21075 Sydenham Rd
- 21150 W Byron Rd
- 21031 Sydenham Rd
- 21150 Byron Rd
- 21111 Sydenham Rd
- 20999 Sydenham Rd
- 21075 Byron Rd
- 21025 Byron Rd
- 20962 Byron Rd
- 21111 Byron Rd
- 21188 Byron Rd
- 21149 Sydenham Rd
- 20961 Sydenham Rd
- 20999 Byron Rd
