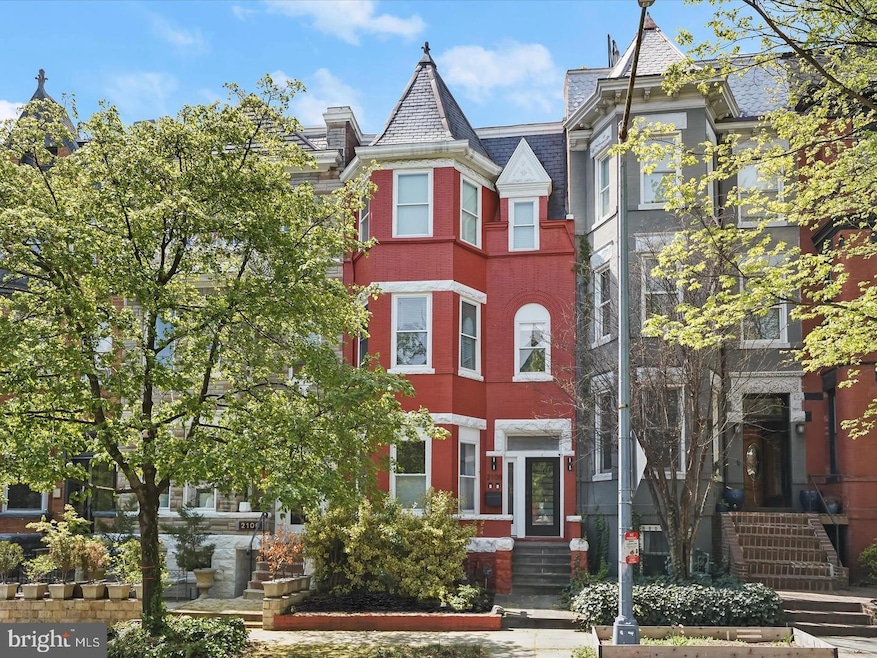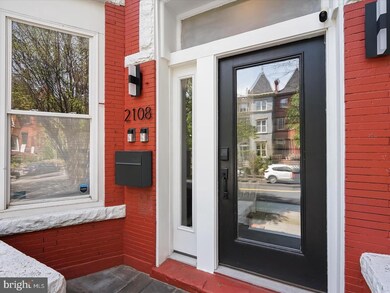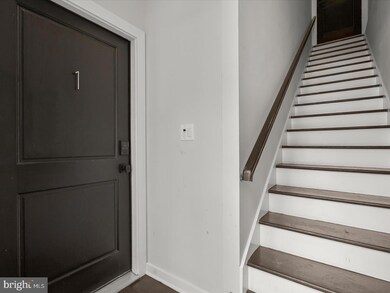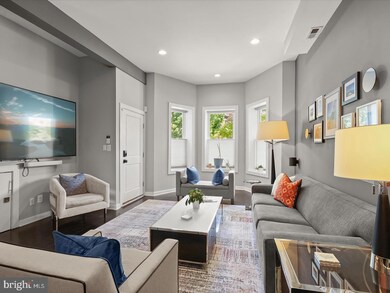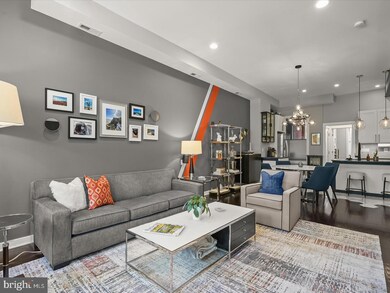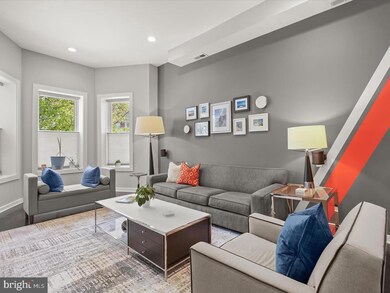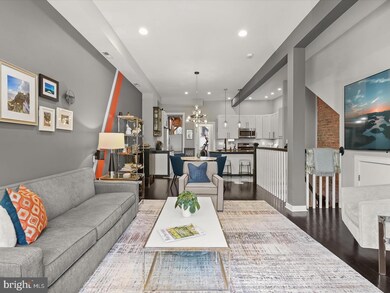2108 1st St NW Unit 1 Washington, DC 20001
Bloomingdale NeighborhoodHighlights
- Traditional Architecture
- Central Heating and Cooling System
- 2-minute walk to Crispus Attucks Park
- 1 Car Detached Garage
About This Home
Now Available for Sale or Rent!
Discover elevated urban living in this stunning first-floor unit in the coveted Ledroit Park community of Washington, DC. Utilities Included in rent: water, sewer, and trash are included in the rent. Tenant is only responsible for electricity and gas (gas is for cooking only). Pets will be considered on a case-by-case basis, and a credit score of 650+ is preferred. Private parking spot is the rear of the home!
From the moment you step inside, you're greeted by timeless elegance blended with warmth and functionality. The spacious living area features rich hardwood floors, soaring ceilings, a charming bay window, and eye-catching designer lighting. Flowing effortlessly into the dining area and kitchen, you'll find a chef-worthy culinary space boasting honed marble countertops, striking hexagon tile floors, 42” soft-close cabinetry, a classic subway tile backsplash, and stainless steel appliances—perfect for both daily living and entertaining.
Just past the mudroom and convenient one-car parking pad access, retreat to the serene rear bedroom suite with hardwood flooring, direct access to a private deck, and an en-suite bath with a sleek glass-door walk-in shower. The primary bedroom features luxury vinyl flooring, a walk-in closet, accent wall, and a ceramic tile en-suite bath. A third spacious bedroom suite includes an updated bath and closet, while a central lounge area provides flexible space for a home office, playroom, or additional relaxation.
Enjoy easy access to I-695, I-395, US-50, and both green and red metro lines Just steps from local favorites like The Red Hen, Harry Thomas Recreation Center, Reservoir Park, and Ledroit Park itself, this home offers the perfect blend of refined design and unbeatable location.
Townhouse Details
Home Type
- Townhome
Est. Annual Taxes
- $6,287
Year Built
- Built in 1908
Lot Details
- 858 Sq Ft Lot
Parking
- 1 Car Detached Garage
- Rear-Facing Garage
- Garage Door Opener
- On-Street Parking
Home Design
- Traditional Architecture
- Brick Exterior Construction
- Permanent Foundation
Interior Spaces
- 1,540 Sq Ft Home
- Property has 2 Levels
- Finished Basement
- Interior Basement Entry
Kitchen
- Gas Oven or Range
- <<builtInMicrowave>>
- Ice Maker
Bedrooms and Bathrooms
Laundry
- Dryer
- Washer
Utilities
- Central Heating and Cooling System
- Water Dispenser
- Electric Water Heater
- Public Septic
Listing and Financial Details
- Residential Lease
- Security Deposit $4,200
- Tenant pays for electricity, cooking fuel, gas, light bulbs/filters/fuses/alarm care
- Rent includes hoa/condo fee, parking, sewer, water, trash removal
- No Smoking Allowed
- 12-Month Min and 36-Month Max Lease Term
- Available 8/15/25
- $50 Application Fee
- Assessor Parcel Number 3119//2007
Community Details
Overview
- Ledroit Park Community
- Ledroit Park Subdivision
Pet Policy
- Pets allowed on a case-by-case basis
- Pet Deposit $500
- $35 Monthly Pet Rent
Map
Source: Bright MLS
MLS Number: DCDC2210018
APN: 3119-2007
- 121 V St NW
- 100 W St NW
- 2036 1st St NW
- 64 V St NW
- 2015 Flagler Place NW Unit 2
- 61 W St NW
- 2223 1st St NW Unit 1
- 77 U St NW Unit 2
- 2227 1st St NW
- 2035 2nd St NW Unit G305
- 64 Adams St NW
- 78 U St NW
- 1926 1st St NW Unit 1
- 1922 1st St NW Unit B
- 50 U St NW
- 65 Rhode Island Ave NW Unit 2
- 2116 N Capitol St NW
- 36 U St NW
- 212 Elm St NW
- 2032 N Capitol St NW
