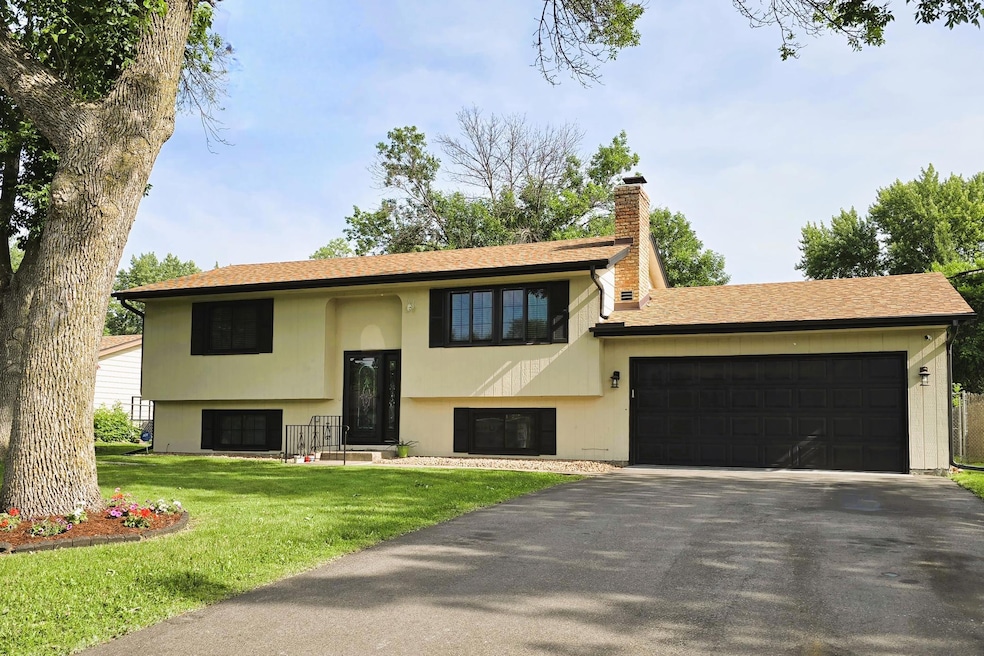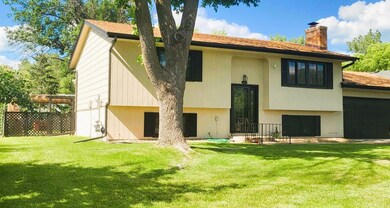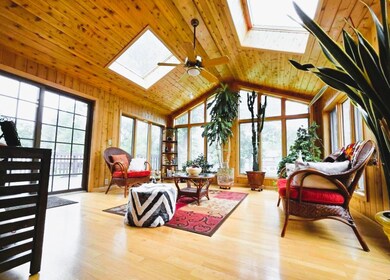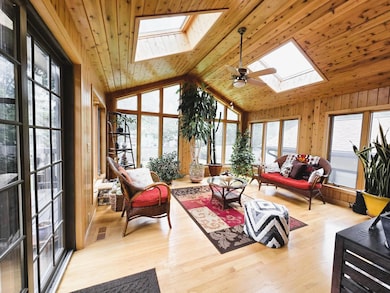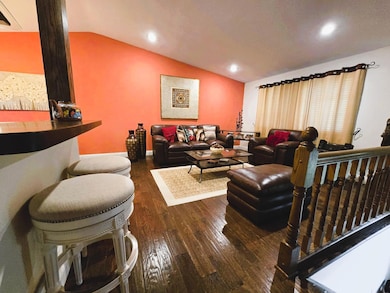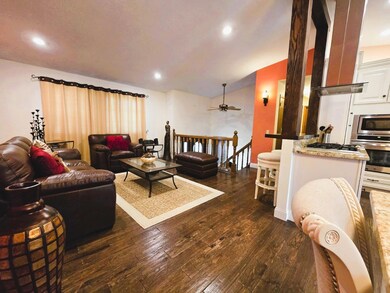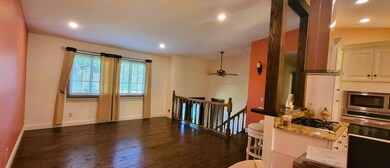
2108 74th Ave N Brooklyn Park, MN 55444
Palmer Lake NeighborhoodEstimated payment $2,496/month
Highlights
- Deck
- No HOA
- The kitchen features windows
- Champlin Park High School Rated A-
- Stainless Steel Appliances
- Cul-De-Sac
About This Home
Move in ready. This Home is ready for entraining, well-kept and updated home with an outstanding sunroom with skylights and vaulted ceilings. It has hardwood & tile floors, fresh paint, both bathrooms have been beautiful remodeled with Walking showers and granite counter tops. Newly remodeled kitchen with granite counters and stainless newer appliances. It has ceiling fans and of onyx light fixtures. It also has newer roof, furnace and water heater. This home has a family room with fireplace, wet bar and a small refrigerator. From the sunroom you can walk out to a nice size deck, that takes you to a nice patio great for entertaining family and friends or just to sit back and relax on your own backyard. Behind the garage is an attached bonus room that can be used for multiple purposes workshop/game room/ storage room, misc., it has in-floor heat, window AC, ceiling fan, and separate electrical panel. Nice gutters that can be lifted easily to mow the grass. Greet location close to conveniences, parks, schools and to the Rush Creek Regional Trail and Mississippi River! Come and see this home, before it's gone. Quick Closing Possible. This home is available due relocation. Includes a 1-year home warranty. An offer was received
Home Details
Home Type
- Single Family
Est. Annual Taxes
- $4,109
Year Built
- Built in 1975
Lot Details
- 0.26 Acre Lot
- Lot Dimensions are 80x135
- Cul-De-Sac
- Chain Link Fence
Parking
- 2 Car Attached Garage
- Parking Storage or Cabinetry
- Insulated Garage
- Garage Door Opener
Home Design
- Bi-Level Home
Interior Spaces
- Wood Burning Fireplace
- Family Room with Fireplace
- Living Room
Kitchen
- Cooktop
- Microwave
- Stainless Steel Appliances
- The kitchen features windows
Bedrooms and Bathrooms
- 4 Bedrooms
Laundry
- Dryer
- Washer
Finished Basement
- Basement Fills Entire Space Under The House
- Basement Storage
- Natural lighting in basement
Outdoor Features
- Deck
- Patio
Utilities
- Forced Air Heating and Cooling System
- 200+ Amp Service
- Cable TV Available
Community Details
- No Home Owners Association
- Holstens Parkview Terrace 4Th Subdivision
Listing and Financial Details
- Assessor Parcel Number 2611921130039
Map
Home Values in the Area
Average Home Value in this Area
Tax History
| Year | Tax Paid | Tax Assessment Tax Assessment Total Assessment is a certain percentage of the fair market value that is determined by local assessors to be the total taxable value of land and additions on the property. | Land | Improvement |
|---|---|---|---|---|
| 2023 | $4,134 | $337,500 | $123,500 | $214,000 |
| 2022 | $3,530 | $322,600 | $123,500 | $199,100 |
| 2021 | $3,219 | $269,200 | $58,000 | $211,200 |
| 2020 | $3,317 | $250,100 | $58,000 | $192,100 |
| 2019 | $3,239 | $246,200 | $58,000 | $188,200 |
| 2018 | $3,023 | $233,700 | $50,200 | $183,500 |
| 2017 | $2,589 | $188,000 | $50,200 | $137,800 |
| 2016 | $2,553 | $180,200 | $50,200 | $130,000 |
| 2015 | $2,543 | $176,800 | $40,500 | $136,300 |
| 2014 | -- | $154,800 | $40,500 | $114,300 |
Property History
| Date | Event | Price | Change | Sq Ft Price |
|---|---|---|---|---|
| 07/15/2025 07/15/25 | Pending | -- | -- | -- |
| 07/12/2025 07/12/25 | Price Changed | $389,000 | -4.0% | $162 / Sq Ft |
| 07/06/2025 07/06/25 | For Sale | $405,000 | -- | $169 / Sq Ft |
Purchase History
| Date | Type | Sale Price | Title Company |
|---|---|---|---|
| Trustee Deed | $126,000 | -- | |
| Warranty Deed | $240,000 | -- |
Mortgage History
| Date | Status | Loan Amount | Loan Type |
|---|---|---|---|
| Open | $225,000 | Stand Alone Refi Refinance Of Original Loan |
Similar Homes in Brooklyn Park, MN
Source: NorthstarMLS
MLS Number: 6750461
APN: 26-119-21-13-0039
- 7527 Newton Ave N
- 7467 Meadowwood Ct
- 7218 Oliver Ave N
- 2612 Brookdale Ln
- 7609 James Ave N
- 2649 Brookdale Ln
- 2683 Brookdale Ln Unit 2683
- 2687 Brookdale Ln
- 7024 Logan Ave N
- 1520 76th Ct N
- 2729 Parkhaven Ct N
- 7849 Sierra Pkwy
- 1700 Laramie Trail
- 2108 Gunflint Trail
- 2517 80th Ave N
- 807 74 1 2 Ave N
- 7808 Dupont Ave N
- 6769 Humboldt Ave N
- 629 73rd Way N
- 3700 72nd Ave N
