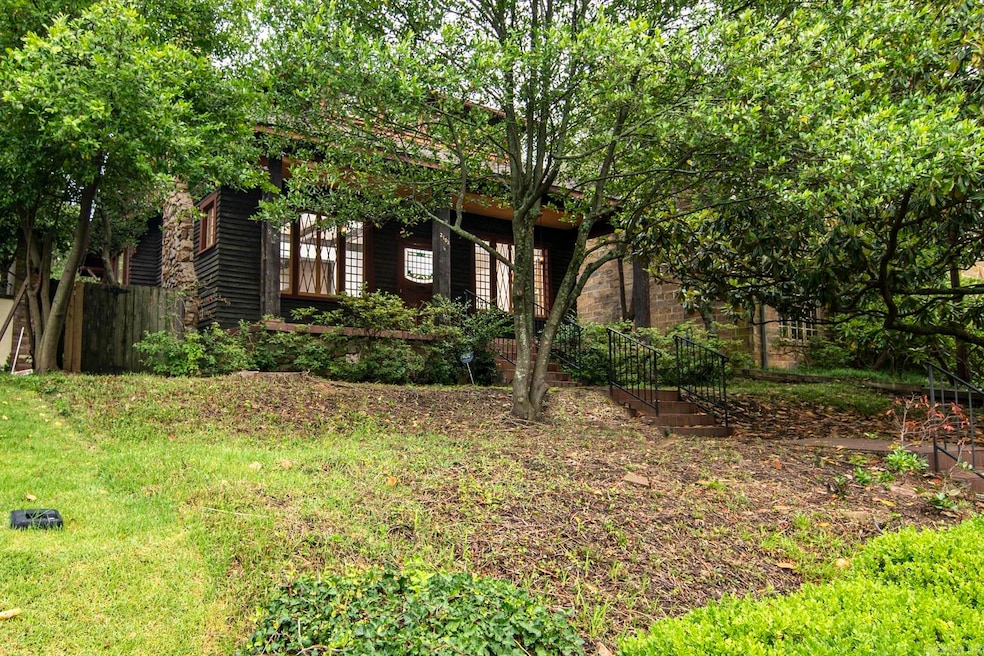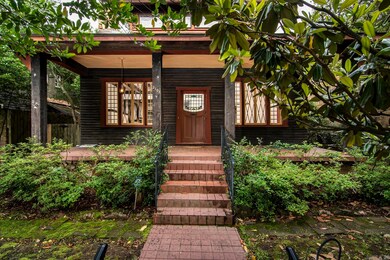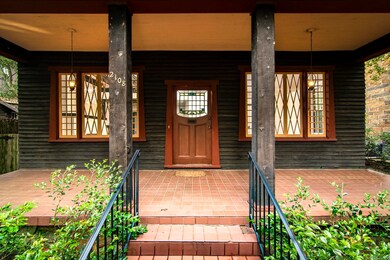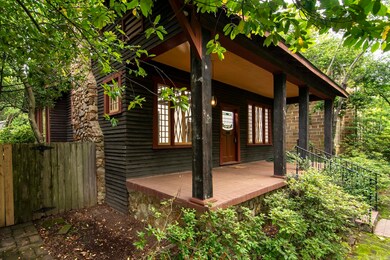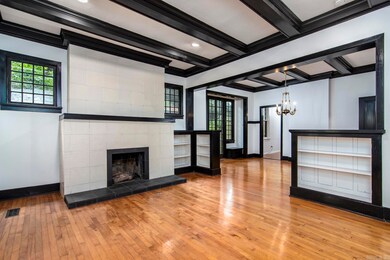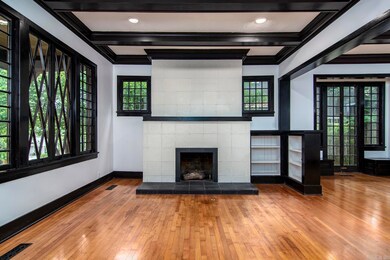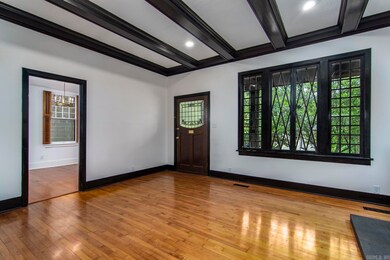
2108 Beechwood St Little Rock, AR 72207
Heights NeighborhoodHighlights
- The property is located in a historic district
- Traditional Architecture
- Main Floor Primary Bedroom
- Forest Park Elementary School Rated A-
- Wood Flooring
- Separate Formal Living Room
About This Home
As of June 2025THE QUINTESSENTIAL HEIGHTS COTTAGE – One Block from the Country Club of Little Rock Built in 1912, this timeless home blends historic charm with thoughtful updates. A welcoming front porch with original windows and door opens to a warm interior featuring a cozy sitting room with original wood beams, built-ins, and fireplace. The living room flows into a spacious dining area with access to the kitchen, a secondary bedroom, and stairs to the upper level. The kitchen is ready for a custom renovation and leads to a second living area ideal as a den, playroom, or office. Two main-level bedrooms share a vintage-style bath. Upstairs, a large open room with en-suite bath offers flexibility as a primary suite, studio, or bonus space. Outside, enjoy a private fenced backyard, one-car garage, and two-car carport via rear alley. New Roof in 2025. Listed on the National Register of Historic Places, this home holds historic distinction without renovation or demolition restrictions.
Home Details
Home Type
- Single Family
Est. Annual Taxes
- $9,093
Year Built
- Built in 1912
Lot Details
- 50 Sq Ft Lot
- Fenced
- Landscaped
- Level Lot
Home Design
- Traditional Architecture
- Bungalow
- Combination Foundation
- Plaster Walls
- Frame Construction
- Composition Roof
Interior Spaces
- 2,196 Sq Ft Home
- 1.5-Story Property
- Wood Burning Fireplace
- Family Room
- Separate Formal Living Room
- Formal Dining Room
- Home Office
- Wood Flooring
- Crawl Space
- Attic Ventilator
- Washer Hookup
Kitchen
- Breakfast Bar
- Stove
- Ceramic Countertops
Bedrooms and Bathrooms
- 3 Bedrooms
- Primary Bedroom on Main
- 2 Full Bathrooms
Parking
- 2 Car Garage
- Carport
Additional Features
- Porch
- The property is located in a historic district
- Central Heating and Cooling System
Ownership History
Purchase Details
Home Financials for this Owner
Home Financials are based on the most recent Mortgage that was taken out on this home.Purchase Details
Home Financials for this Owner
Home Financials are based on the most recent Mortgage that was taken out on this home.Purchase Details
Similar Homes in Little Rock, AR
Home Values in the Area
Average Home Value in this Area
Purchase History
| Date | Type | Sale Price | Title Company |
|---|---|---|---|
| Warranty Deed | $650,000 | Pulaski County Title | |
| Special Warranty Deed | $635,000 | Beach Abstract & Guaranty | |
| Deed | -- | Attorney |
Mortgage History
| Date | Status | Loan Amount | Loan Type |
|---|---|---|---|
| Previous Owner | $508,000 | New Conventional |
Property History
| Date | Event | Price | Change | Sq Ft Price |
|---|---|---|---|---|
| 06/20/2025 06/20/25 | Sold | $650,000 | 0.0% | $296 / Sq Ft |
| 05/20/2025 05/20/25 | For Sale | $650,000 | +2.4% | $296 / Sq Ft |
| 10/11/2024 10/11/24 | Sold | $635,000 | -6.6% | $292 / Sq Ft |
| 09/09/2024 09/09/24 | Pending | -- | -- | -- |
| 08/16/2024 08/16/24 | Price Changed | $679,900 | -1.4% | $312 / Sq Ft |
| 05/14/2024 05/14/24 | For Sale | $689,900 | -- | $317 / Sq Ft |
Tax History Compared to Growth
Tax History
| Year | Tax Paid | Tax Assessment Tax Assessment Total Assessment is a certain percentage of the fair market value that is determined by local assessors to be the total taxable value of land and additions on the property. | Land | Improvement |
|---|---|---|---|---|
| 2023 | $2,296 | $137,044 | $100,000 | $37,044 |
| 2022 | $2,296 | $137,044 | $100,000 | $37,044 |
| 2021 | $2,312 | $106,380 | $76,000 | $30,380 |
| 2020 | $1,921 | $106,380 | $76,000 | $30,380 |
| 2019 | $1,921 | $106,380 | $76,000 | $30,380 |
| 2018 | $1,946 | $106,380 | $76,000 | $30,380 |
| 2017 | $1,946 | $106,380 | $76,000 | $30,380 |
| 2016 | $1,946 | $79,030 | $54,000 | $25,030 |
| 2015 | $2,299 | $54,000 | $54,000 | $0 |
| 2014 | $2,299 | $54,000 | $54,000 | $0 |
Agents Affiliated with this Home
-
Jon Underhill

Seller's Agent in 2025
Jon Underhill
Jon Underhill Real Estate
(501) 590-9099
7 in this area
125 Total Sales
-
Spencer Davis
S
Buyer's Agent in 2025
Spencer Davis
Pinnacle Realty Advisors
(501) 960-2556
1 in this area
2 Total Sales
-
Chris Marsh

Seller's Agent in 2024
Chris Marsh
Capital Sotheby's International Realty
(501) 200-2161
18 in this area
72 Total Sales
Map
Source: Cooperative Arkansas REALTORS® MLS
MLS Number: 25019694
APN: 33L-025-00-048-00
- 4911 Country Club Blvd
- 5012 Hawthorne Rd
- 1811 N Jackson St
- 5111 Hawthorne Rd
- 5204 Stonewall Rd
- 5135 Cantrell Rd
- 5308 Country Club Blvd
- 1801 N Harrison St
- 14 Tanglewood Ln
- 1716 N Harrison St
- 5410 Stonewall Rd
- 1 Treetops Ln
- 5520 Hawthorne Rd
- 5415 Centerwood Rd
- 1108 N Monroe St
- 3609 Lilac Terrace
- 5313 N Grandview St
- 4424 S Lookout Rd
- 4 Saint Johns Ct
- 5336 N Grandview St
