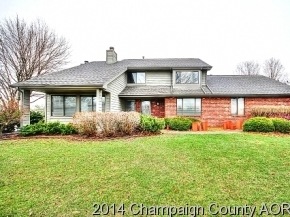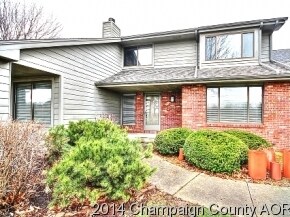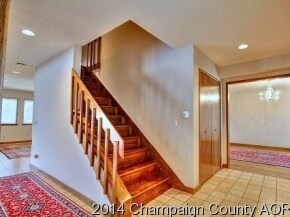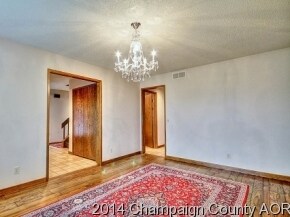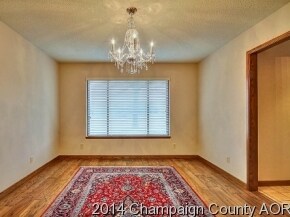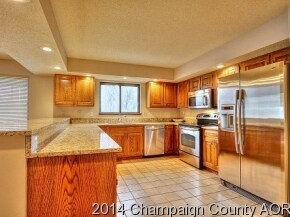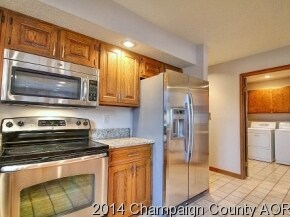
2108 Byrnebruk Dr Champaign, IL 61822
Highlights
- On Golf Course
- Deck
- Whirlpool Bathtub
- Centennial High School Rated A-
- Vaulted Ceiling
- Walk-In Pantry
About This Home
As of August 2018Private lake & golf course views welcome you to the 2 story contemporary home situated in Lincolnshire Fields. Entertain in style w/large living room & spacious formal dining rm. Enjoy cooking in the kitchen w/granite counters, eating bar, new SS appliances & butler's pantry. Open floor plan extends to breakfast area, family rm & 4 season sunroom. Living room has high ceilings, built-in bookcases & fireplace. Master suite offers cathedral ceilings,WIC & bath w/Whirpool tub. 3 addition bedrooms offer room for overnight guests &/or home office. 4th bedroom can serve as a 2nd master. Enjoy outdoor living on tiered deck w/water feature. Newer furnace & central air-zoned for efficiency. Captivating views of lake and/or golf course from every window. Prime location!
Last Agent to Sell the Property
KELLER WILLIAMS-TREC License #475128652 Listed on: 04/04/2014

Home Details
Home Type
- Single Family
Est. Annual Taxes
- $16,208
Year Built
- 1986
Lot Details
- On Golf Course
- East or West Exposure
HOA Fees
- $4 per month
Parking
- Attached Garage
Home Design
- Brick Exterior Construction
Interior Spaces
- Vaulted Ceiling
- Gas Log Fireplace
- Crawl Space
Kitchen
- Walk-In Pantry
- Built-In Oven
- Range Hood
- Microwave
- Dishwasher
Bedrooms and Bathrooms
- Primary Bathroom is a Full Bathroom
- Whirlpool Bathtub
Laundry
- Dryer
- Washer
Outdoor Features
- Deck
Utilities
- Forced Air Heating and Cooling System
- Heating System Uses Gas
Ownership History
Purchase Details
Home Financials for this Owner
Home Financials are based on the most recent Mortgage that was taken out on this home.Similar Homes in Champaign, IL
Home Values in the Area
Average Home Value in this Area
Purchase History
| Date | Type | Sale Price | Title Company |
|---|---|---|---|
| Warranty Deed | $587,000 | Attorney |
Mortgage History
| Date | Status | Loan Amount | Loan Type |
|---|---|---|---|
| Open | $450,000 | New Conventional | |
| Closed | $337,000 | New Conventional |
Property History
| Date | Event | Price | Change | Sq Ft Price |
|---|---|---|---|---|
| 08/15/2018 08/15/18 | Sold | $587,000 | -9.6% | $183 / Sq Ft |
| 06/30/2018 06/30/18 | Pending | -- | -- | -- |
| 05/30/2018 05/30/18 | Price Changed | $649,000 | -7.2% | $202 / Sq Ft |
| 03/27/2018 03/27/18 | Price Changed | $699,000 | -2.2% | $218 / Sq Ft |
| 01/23/2018 01/23/18 | Price Changed | $715,000 | -4.5% | $223 / Sq Ft |
| 09/20/2017 09/20/17 | Price Changed | $749,000 | -5.8% | $234 / Sq Ft |
| 08/16/2017 08/16/17 | For Sale | $795,000 | +114.9% | $248 / Sq Ft |
| 05/22/2014 05/22/14 | Sold | $370,000 | -2.6% | $111 / Sq Ft |
| 04/16/2014 04/16/14 | Pending | -- | -- | -- |
| 04/04/2014 04/04/14 | For Sale | $379,900 | -- | $114 / Sq Ft |
Tax History Compared to Growth
Tax History
| Year | Tax Paid | Tax Assessment Tax Assessment Total Assessment is a certain percentage of the fair market value that is determined by local assessors to be the total taxable value of land and additions on the property. | Land | Improvement |
|---|---|---|---|---|
| 2024 | $16,208 | $278,150 | $48,100 | $230,050 |
| 2023 | $16,208 | $256,830 | $44,410 | $212,420 |
| 2022 | $15,343 | $239,580 | $41,430 | $198,150 |
| 2021 | $14,715 | $235,350 | $40,700 | $194,650 |
| 2020 | $13,177 | $189,070 | $40,300 | $148,770 |
| 2019 | $11,022 | $185,910 | $39,630 | $146,280 |
| 2018 | $11,282 | $160,910 | $39,630 | $121,280 |
| 2017 | $11,302 | $185,910 | $39,630 | $146,280 |
| 2016 | $9,729 | $179,950 | $39,630 | $140,320 |
| 2015 | $8,976 | $179,950 | $39,630 | $140,320 |
| 2014 | $7,274 | $109,230 | $39,630 | $69,600 |
| 2013 | $7,152 | $109,230 | $39,630 | $69,600 |
Agents Affiliated with this Home
-
d
Seller's Agent in 2018
dan manolakes
KELLER WILLIAMS-TREC
-
Donna Smith
D
Buyer's Agent in 2018
Donna Smith
THE APPRAISAL SHOP,LTD
(217) 377-1458
-
Sharon Harkness

Seller's Agent in 2014
Sharon Harkness
KELLER WILLIAMS-TREC
(217) 621-6308
4 Total Sales
-
Eddie Mullins

Buyer's Agent in 2014
Eddie Mullins
RE/MAX
(217) 373-4802
281 Total Sales
Map
Source: Midwest Real Estate Data (MRED)
MLS Number: MRD09423503
APN: 03-20-21-326-001
- 3801 Clubhouse Dr Unit 105
- 3801 Clubhouse Dr Unit 103
- 1912 Woodfield Rd
- 1912 Trout Valley Dr
- 1806 Bentbrook Dr
- 1801 Cobblefield Ct
- 3504 Royal Oak Ct
- 4008 Pinecrest Dr
- 4111 Farhills Dr
- 1801 Bentbrook Dr
- 4309 Stonebridge Ct
- 4203 Curtis Meadow Dr
- 3310 Roxford Dr
- 2410 Wendover Place
- 2405 Prairieridge Place
- 3510 S Duncan Rd
- 1512 Cobblefield Rd
- 4302 Curtis Meadow Dr
- 4502 Graves Ct
- 2107 Woodland Glen Ln
