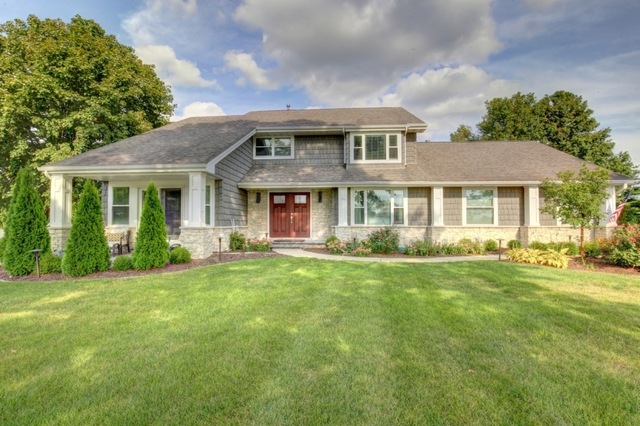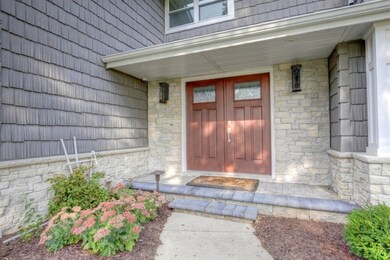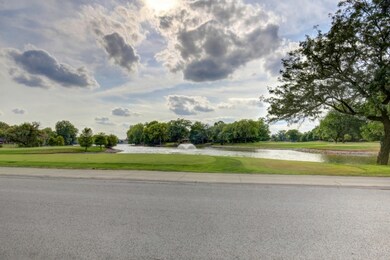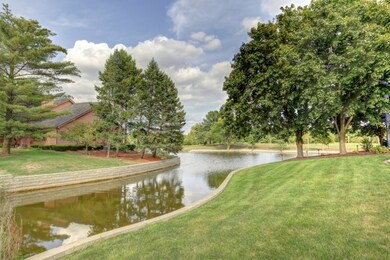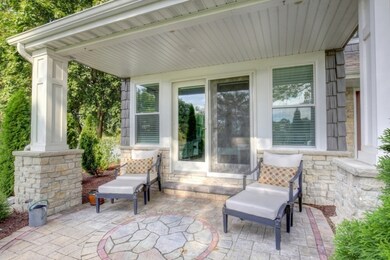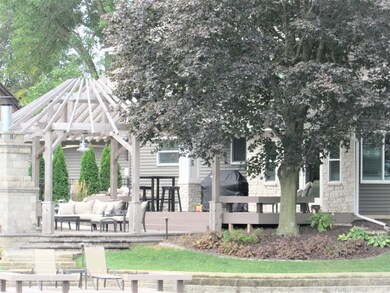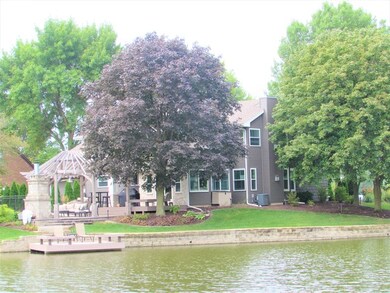
2108 Byrnebruk Dr Champaign, IL 61822
Highlights
- Sun or Florida Room
- Attached Garage
- Central Air
- Centennial High School Rated A-
- Walk-In Closet
- Heating System Uses Gas
About This Home
As of August 2018If the curbside appeal does not enchant you,stepping into this reconstructed stunner which was finished with intention and purpose of entertaining and opulent finishes will.Located lakeside of Lincolnshire Field Golf Course you will enjoy a panoramic view overlooking the lake that wraps around the back of this beautiful home with a custom built with Pergola and fireplace perfect for the summer nights of entertainment. The heart of the home(kitchen)has high-end stainless steel G/E MONOGRAM appliances which includes 3 beverage refrigerators,chef oven/range,convection microwave along with a 48''Samsung computerized refrigerator,granite countertops,custom built kitch table/entertaining seating to gather with friends and a cutting edge etched glass finished barn doors opening into the pantry.The master bedroom has all the amenities and on-suite of a hotel in New York City which would include heated floors in the master bath walk-in closet and fireplace for cozy winter nights .A MUST SEE!
Last Agent to Sell the Property
dan manolakes
KELLER WILLIAMS-TREC License #475146551 Listed on: 08/16/2017

Home Details
Home Type
- Single Family
Est. Annual Taxes
- $16,208
Year Built | Renovated
- 1986 | 2015
Lot Details
- East or West Exposure
HOA Fees
- $8 per month
Parking
- Attached Garage
- Garage Is Owned
Home Design
- Stone Siding
- Vinyl Siding
Interior Spaces
- Sun or Florida Room
- Crawl Space
Bedrooms and Bathrooms
- Walk-In Closet
- Primary Bathroom is a Full Bathroom
Utilities
- Central Air
- Heating System Uses Gas
Listing and Financial Details
- Homeowner Tax Exemptions
Ownership History
Purchase Details
Home Financials for this Owner
Home Financials are based on the most recent Mortgage that was taken out on this home.Similar Homes in Champaign, IL
Home Values in the Area
Average Home Value in this Area
Purchase History
| Date | Type | Sale Price | Title Company |
|---|---|---|---|
| Warranty Deed | $587,000 | Attorney |
Mortgage History
| Date | Status | Loan Amount | Loan Type |
|---|---|---|---|
| Open | $450,000 | New Conventional | |
| Closed | $337,000 | New Conventional |
Property History
| Date | Event | Price | Change | Sq Ft Price |
|---|---|---|---|---|
| 08/15/2018 08/15/18 | Sold | $587,000 | -9.6% | $183 / Sq Ft |
| 06/30/2018 06/30/18 | Pending | -- | -- | -- |
| 05/30/2018 05/30/18 | Price Changed | $649,000 | -7.2% | $202 / Sq Ft |
| 03/27/2018 03/27/18 | Price Changed | $699,000 | -2.2% | $218 / Sq Ft |
| 01/23/2018 01/23/18 | Price Changed | $715,000 | -4.5% | $223 / Sq Ft |
| 09/20/2017 09/20/17 | Price Changed | $749,000 | -5.8% | $234 / Sq Ft |
| 08/16/2017 08/16/17 | For Sale | $795,000 | +114.9% | $248 / Sq Ft |
| 05/22/2014 05/22/14 | Sold | $370,000 | -2.6% | $111 / Sq Ft |
| 04/16/2014 04/16/14 | Pending | -- | -- | -- |
| 04/04/2014 04/04/14 | For Sale | $379,900 | -- | $114 / Sq Ft |
Tax History Compared to Growth
Tax History
| Year | Tax Paid | Tax Assessment Tax Assessment Total Assessment is a certain percentage of the fair market value that is determined by local assessors to be the total taxable value of land and additions on the property. | Land | Improvement |
|---|---|---|---|---|
| 2024 | $16,208 | $278,150 | $48,100 | $230,050 |
| 2023 | $16,208 | $256,830 | $44,410 | $212,420 |
| 2022 | $15,343 | $239,580 | $41,430 | $198,150 |
| 2021 | $14,715 | $235,350 | $40,700 | $194,650 |
| 2020 | $13,177 | $189,070 | $40,300 | $148,770 |
| 2019 | $11,022 | $185,910 | $39,630 | $146,280 |
| 2018 | $11,282 | $160,910 | $39,630 | $121,280 |
| 2017 | $11,302 | $185,910 | $39,630 | $146,280 |
| 2016 | $9,729 | $179,950 | $39,630 | $140,320 |
| 2015 | $8,976 | $179,950 | $39,630 | $140,320 |
| 2014 | $7,274 | $109,230 | $39,630 | $69,600 |
| 2013 | $7,152 | $109,230 | $39,630 | $69,600 |
Agents Affiliated with this Home
-
d
Seller's Agent in 2018
dan manolakes
KELLER WILLIAMS-TREC
-
Donna Smith
D
Buyer's Agent in 2018
Donna Smith
THE APPRAISAL SHOP,LTD
(217) 377-1458
-
Sharon Harkness

Seller's Agent in 2014
Sharon Harkness
KELLER WILLIAMS-TREC
(217) 621-6308
4 Total Sales
-
Eddie Mullins

Buyer's Agent in 2014
Eddie Mullins
RE/MAX
(217) 373-4802
281 Total Sales
Map
Source: Midwest Real Estate Data (MRED)
MLS Number: MRD09722904
APN: 03-20-21-326-001
- 3801 Clubhouse Dr Unit 105
- 3801 Clubhouse Dr Unit 103
- 1912 Woodfield Rd
- 1912 Trout Valley Dr
- 1806 Bentbrook Dr
- 1801 Cobblefield Ct
- 3504 Royal Oak Ct
- 4008 Pinecrest Dr
- 4111 Farhills Dr
- 1801 Bentbrook Dr
- 4309 Stonebridge Ct
- 4203 Curtis Meadow Dr
- 3310 Roxford Dr
- 2410 Wendover Place
- 2405 Prairieridge Place
- 3510 S Duncan Rd
- 1512 Cobblefield Rd
- 4302 Curtis Meadow Dr
- 4502 Graves Ct
- 2107 Woodland Glen Ln
