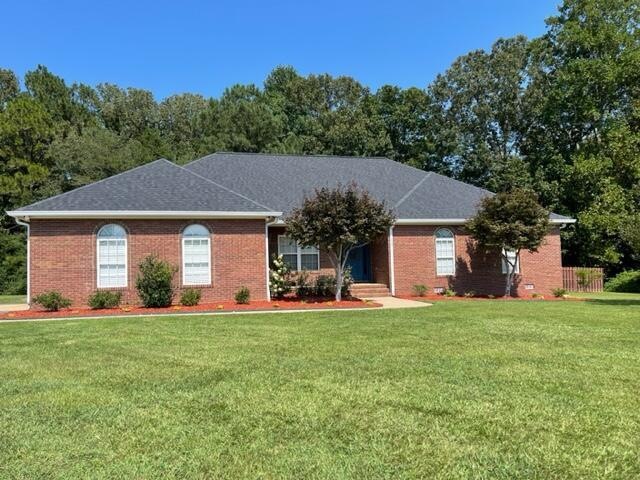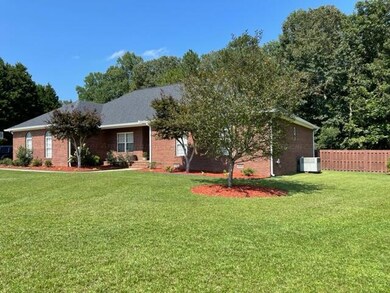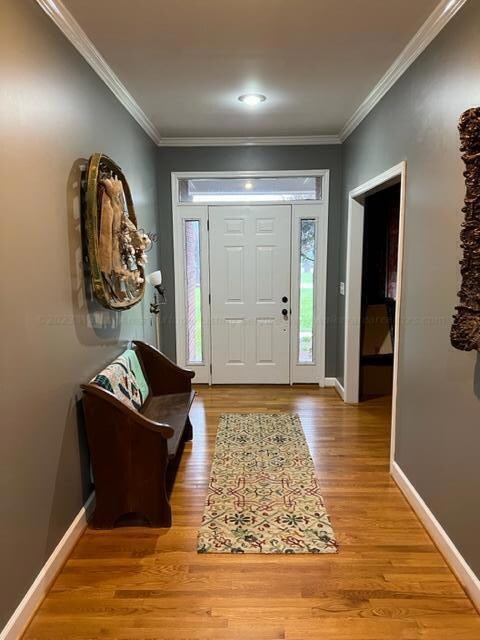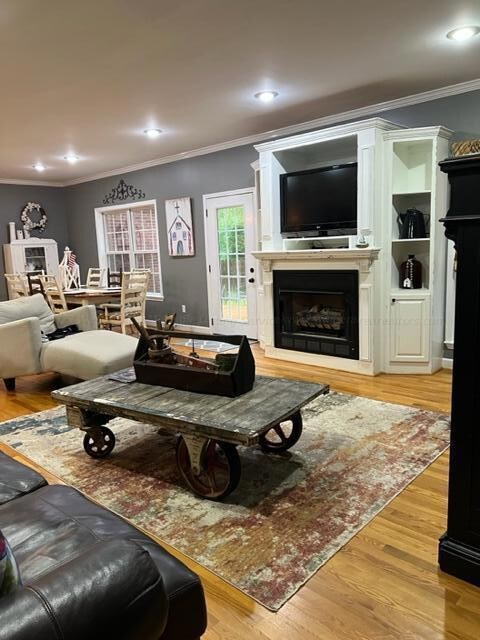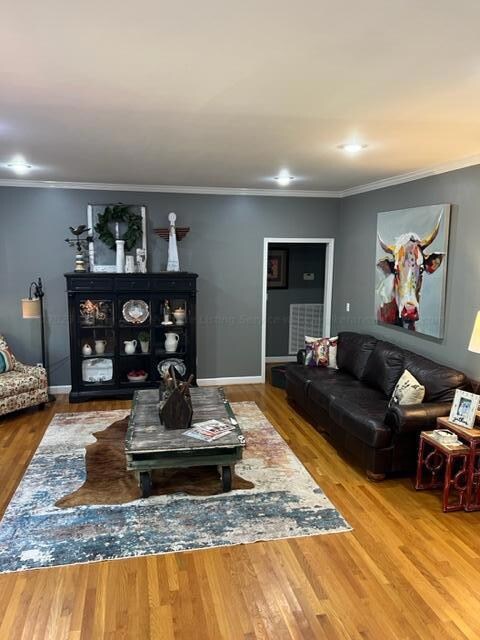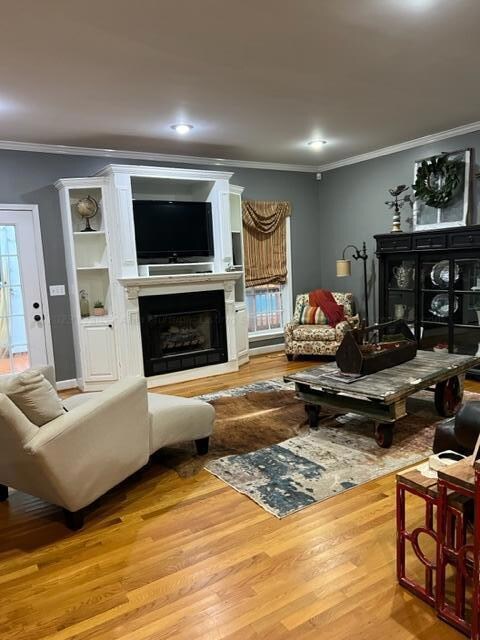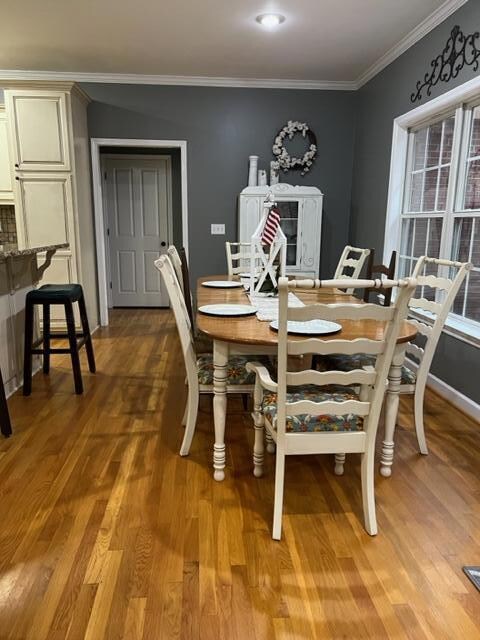
2108 Deer Run Jasper, AL 35504
Estimated Value: $311,000 - $376,000
Highlights
- Outdoor Pool
- Traditional Architecture
- Porch
- T. R. Simmons Elementary School Rated 9+
- Sundeck
- Central Heating and Cooling System
About This Home
As of October 2023Welcome Home! Beautiful brick home situated on ½ acre lot (+/-) on quiet cul-de-sac. This beautiful 4 bed/3 bath home features an open concept between kitchen, dining room and living room. Open floor plan with inviting entry and home office. Kitchen offers lots of cabinet storage, hardwood flooring, granite countertops, bar seating and generous pantry. Living room features fireplace with custom built-in bookcases and hardwood flooring. Dining room features double windows looking out onto deck and pool. Large owner suite with two walk in closets. Ensuite bathroom has double vanity with granite counter tops, separate shower and garden tub. Front bedroom also has ensuite with tub/shower combo. Includes additional den that could be used for rec room, workout room or home theater; also has lots of storage. Large deck on the back overlooking 24' above ground pool with privacy fence.
New roof and gutters in 2023. This home located in the city limits of Jasper is move in ready. A must see! Owner is a licensed real estate agent
Last Agent to Sell the Property
RealtySouth The Harbin Company License #148626 Listed on: 08/08/2023
Last Buyer's Agent
Kathy Cooner
All Four Real Estate, Inc.
Home Details
Home Type
- Single Family
Est. Annual Taxes
- $1,141
Year Built
- 2002
Lot Details
- 0.59 Acre Lot
- Fenced
Home Design
- Traditional Architecture
- Brick Exterior Construction
- Shingle Roof
Interior Spaces
- 2,500 Sq Ft Home
- 1-Story Property
- Propane Fireplace
- Crawl Space
Kitchen
- Electric Range
- Range Hood
- Microwave
- Dishwasher
Bedrooms and Bathrooms
- 4 Bedrooms
- 3 Bathrooms
Laundry
- Dryer
- Washer
Outdoor Features
- Outdoor Pool
- Rain Gutters
- Porch
Utilities
- Central Heating and Cooling System
- Electric Water Heater
- Septic Tank
Community Details
- Heatherwood Subdivision
- Sundeck
Listing and Financial Details
- Assessor Parcel Number 64 10 06 24 0 000 034.047
Ownership History
Purchase Details
Home Financials for this Owner
Home Financials are based on the most recent Mortgage that was taken out on this home.Similar Homes in the area
Home Values in the Area
Average Home Value in this Area
Purchase History
| Date | Buyer | Sale Price | Title Company |
|---|---|---|---|
| Suttles Green B | $333,000 | Attorney Only |
Mortgage History
| Date | Status | Borrower | Loan Amount |
|---|---|---|---|
| Open | Suttles Green B | $345,000 | |
| Previous Owner | Orear Greg T | $79,000 | |
| Previous Owner | Orear Greg T | $100,000 |
Property History
| Date | Event | Price | Change | Sq Ft Price |
|---|---|---|---|---|
| 10/06/2023 10/06/23 | Sold | $335,000 | -9.4% | $134 / Sq Ft |
| 08/08/2023 08/08/23 | For Sale | $369,900 | -- | $148 / Sq Ft |
Tax History Compared to Growth
Tax History
| Year | Tax Paid | Tax Assessment Tax Assessment Total Assessment is a certain percentage of the fair market value that is determined by local assessors to be the total taxable value of land and additions on the property. | Land | Improvement |
|---|---|---|---|---|
| 2024 | $1,141 | $28,520 | $2,000 | $26,520 |
| 2023 | $1,141 | $26,980 | $2,000 | $24,980 |
| 2022 | $949 | $23,720 | $2,000 | $21,720 |
| 2021 | $938 | $22,120 | $2,000 | $20,120 |
| 2020 | $906 | $22,640 | $2,000 | $20,640 |
| 2019 | $926 | $23,140 | $2,000 | $21,140 |
| 2018 | $941 | $23,520 | $2,000 | $21,520 |
| 2017 | $941 | $23,520 | $2,000 | $21,520 |
| 2016 | $941 | $23,520 | $2,000 | $21,520 |
| 2015 | $902 | $22,540 | $2,000 | $20,540 |
| 2014 | $854 | $21,340 | $2,100 | $19,240 |
| 2013 | $854 | $21,340 | $2,100 | $19,240 |
Agents Affiliated with this Home
-
Terri ORear
T
Seller's Agent in 2023
Terri ORear
RealtySouth The Harbin Company
6 in this area
15 Total Sales
-
K
Buyer's Agent in 2023
Kathy Cooner
All Four Real Estate, Inc.
Map
Source: Walker Area Association of REALTORS®
MLS Number: 23-1521
APN: 10-06-24-0-000-034-0470
- 0 Turkey Run
- 211 Wendy Way
- LOT 10 Tate Farms
- 208 Wendy Way
- 121 Wendy Way
- 38 Wendy Way
- 0 Johnson Rd
- 137 Gilmore Rd
- 0 N Walston Bridge Rd Unit 25-513
- LOT 4 N Walston Bridge Rd Unit 4
- LOT 5 N Walston Bridge Rd
- LOT 4 N Walston Bridge Rd
- LOT 3 N Walston Bridge Rd
- 2366 N Walston Bridge Rd
- 3135 Boardwalk Cir
- 2401 Woodridge Dr
- 1679 Curry Hwy
- 3602 Ashwood Dr
- 600 E Ridgewood Rd
- 3800 Ashwood Dr
- 2108 Deer Run
- 2106 Deer Run
- 2104 Deer Run
- 2111 Deer Run
- 3804 Turkey Run
- 2109 Deer Run
- 2102 Deer Run
- 2107 Deer Run
- 2105 Quail Run
- 2107 Quail Run
- 3906 Turkey Run
- 3805 Turkey Run
- 2202 Heatherwood Cir
- 2107 Heatherwood Cir
- 3901 Turkey Run
- 2103 Quail Run
- 2204 Heatherwood Cir
- 2200 Heatherwood Cir
- 3803 Turkey Run
- 3903 Turkey Run
