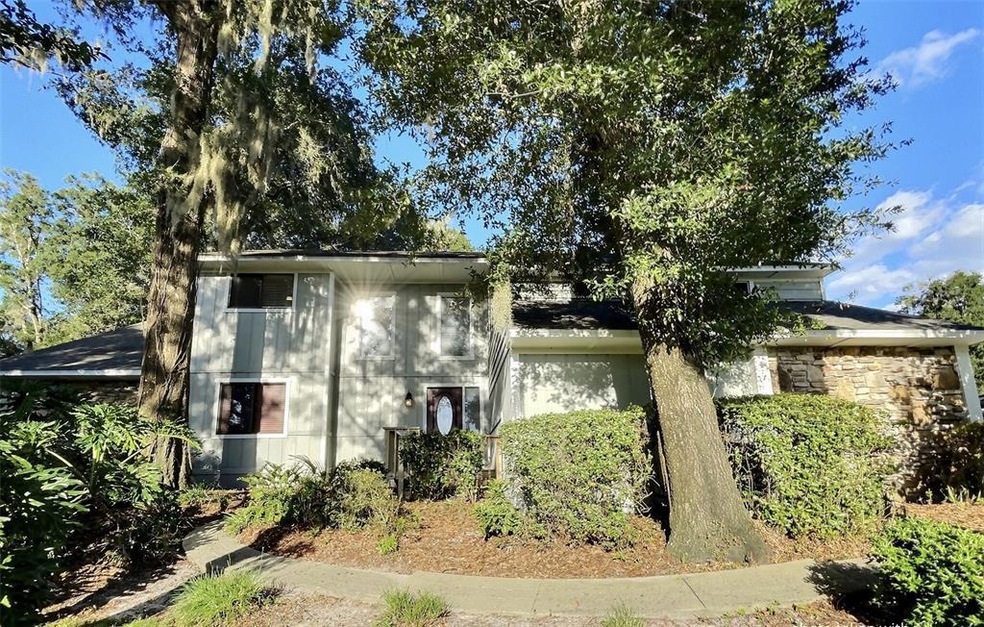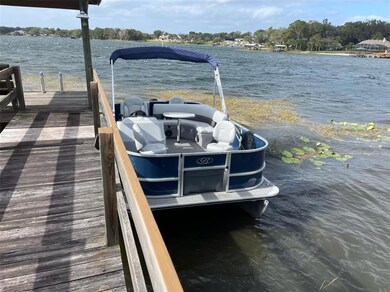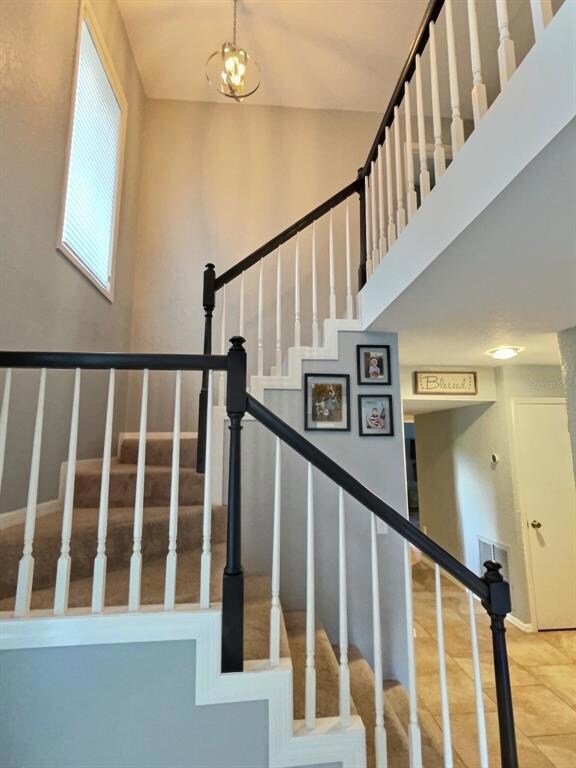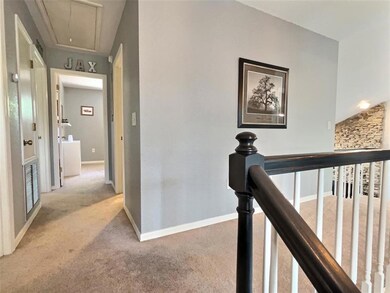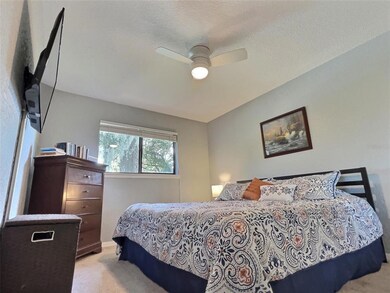
2108 Dogwood Cir Mount Dora, FL 32757
Highlights
- Dock made with wood
- Oak Trees
- View of Trees or Woods
- Fishing Pier
- Screened Pool
- Private Lot
About This Home
As of August 2024Priced to sell! One of a kind home in highly desirable Dogwood Mountain with NO HOA! Beautiful screened in POOL with huge lanai area for those big gatherings and summer parties. Deeded access to a community dock and lakefront beach on LAKE GERTRUDE, noted for its spring fed clear water and great fishing! Conveniently located just minutes away from popular downtown Mount Dora and close to major highways for the Orlando commute. This 5 BED / 2.5 BATH home features a large two-story living room full of NATURAL LIGHT from the sliding glass doors and dual skylights. An OPEN kitchen and dining area provide the perfect spot for family bonding and easy conversations. The SPLIT BEDROOMS give you a quiet retreat in the downstairs MASTER SUITE which features sliding glass doors to the lanai, a walk-in closet, EN-SUITE with DUAL SINKS and WALK-IN SHOWER. PLUS a FLEX room which is perfect for a NURSERY, OFFICE or DEN. The upstairs secondary bedrooms are generous, including a finished and air-conditioned BONUS ROOM - currently used as a playroom but could easily be converted to 6TH BEDROOM/MOTHER IN LAW SUITE! Not to mention a large driveway and garage with plenty of room for your cars and storage!
Last Agent to Sell the Property
HOMECOIN.COM License #3477996 Listed on: 07/15/2022
Home Details
Home Type
- Single Family
Est. Annual Taxes
- $6,879
Year Built
- Built in 1985
Lot Details
- 0.31 Acre Lot
- Lot Dimensions are 134x104x128x93
- Street terminates at a dead end
- West Facing Home
- Dog Run
- Wood Fence
- Mature Landscaping
- Private Lot
- Gentle Sloping Lot
- Metered Sprinkler System
- Oak Trees
- Property is zoned R-1A
Parking
- 2 Car Attached Garage
- Side Facing Garage
- Garage Door Opener
Home Design
- Brick Exterior Construction
- Slab Foundation
- Wood Frame Construction
- Shingle Roof
- Wood Siding
Interior Spaces
- 2,542 Sq Ft Home
- 2-Story Property
- Cathedral Ceiling
- Ceiling Fan
- Skylights
- Wood Burning Fireplace
- Blinds
- Combination Dining and Living Room
- Home Office
- Bonus Room
- Views of Woods
- Fire and Smoke Detector
- Laundry in Garage
- Attic
Kitchen
- Eat-In Kitchen
- Breakfast Bar
- Walk-In Pantry
- Convection Oven
- Cooktop
- Microwave
- Dishwasher
- Disposal
Flooring
- Engineered Wood
- Carpet
- Ceramic Tile
Bedrooms and Bathrooms
- 5 Bedrooms
- Primary Bedroom on Main
- Walk-In Closet
- Bathtub with Shower
Pool
- Screened Pool
- In Ground Pool
- Fence Around Pool
- Child Gate Fence
Outdoor Features
- Fishing Pier
- Access To Lake
- Water Skiing Allowed
- Dock made with wood
- Enclosed patio or porch
- Gazebo
- Outdoor Grill
- Rain Gutters
Schools
- Triangle Elementary School
- Mount Dora Middle School
- Mount Dora High School
Utilities
- Central Air
- Heating Available
- Thermostat
- High Speed Internet
- Cable TV Available
Community Details
- No Home Owners Association
- Mount Dora Dogwood Mountain Subdivision
Listing and Financial Details
- Visit Down Payment Resource Website
- Tax Lot 4
- Assessor Parcel Number 19-19-27-0050-000-00400
Ownership History
Purchase Details
Home Financials for this Owner
Home Financials are based on the most recent Mortgage that was taken out on this home.Purchase Details
Home Financials for this Owner
Home Financials are based on the most recent Mortgage that was taken out on this home.Purchase Details
Home Financials for this Owner
Home Financials are based on the most recent Mortgage that was taken out on this home.Purchase Details
Home Financials for this Owner
Home Financials are based on the most recent Mortgage that was taken out on this home.Purchase Details
Purchase Details
Home Financials for this Owner
Home Financials are based on the most recent Mortgage that was taken out on this home.Similar Homes in Mount Dora, FL
Home Values in the Area
Average Home Value in this Area
Purchase History
| Date | Type | Sale Price | Title Company |
|---|---|---|---|
| Warranty Deed | $579,000 | Watson Title | |
| Warranty Deed | $515,000 | Shipley Law Firm & Title | |
| Warranty Deed | $405,000 | Shipley Law Firm And Ttl Co | |
| Special Warranty Deed | $332,000 | Attorney | |
| Deed | $254,000 | -- | |
| Warranty Deed | $240,000 | -- |
Mortgage History
| Date | Status | Loan Amount | Loan Type |
|---|---|---|---|
| Previous Owner | $360,500 | New Conventional | |
| Previous Owner | $405,000 | VA | |
| Previous Owner | $287,856 | Balloon | |
| Previous Owner | $144,000 | Credit Line Revolving | |
| Previous Owner | $50,000 | Credit Line Revolving | |
| Previous Owner | $192,000 | No Value Available |
Property History
| Date | Event | Price | Change | Sq Ft Price |
|---|---|---|---|---|
| 06/21/2025 06/21/25 | For Sale | $599,000 | +3.5% | $236 / Sq Ft |
| 08/07/2024 08/07/24 | Sold | $579,000 | -3.5% | $228 / Sq Ft |
| 07/03/2024 07/03/24 | Pending | -- | -- | -- |
| 06/13/2024 06/13/24 | Price Changed | $599,900 | -6.1% | $236 / Sq Ft |
| 05/30/2024 05/30/24 | Price Changed | $639,000 | -1.5% | $251 / Sq Ft |
| 05/17/2024 05/17/24 | For Sale | $649,000 | +26.0% | $255 / Sq Ft |
| 09/28/2022 09/28/22 | Sold | $515,000 | -7.9% | $203 / Sq Ft |
| 08/26/2022 08/26/22 | For Sale | $559,000 | 0.0% | $220 / Sq Ft |
| 08/21/2022 08/21/22 | Pending | -- | -- | -- |
| 08/10/2022 08/10/22 | Pending | -- | -- | -- |
| 08/06/2022 08/06/22 | Price Changed | $559,000 | -2.8% | $220 / Sq Ft |
| 08/02/2022 08/02/22 | Price Changed | $575,000 | -2.4% | $226 / Sq Ft |
| 07/30/2022 07/30/22 | Price Changed | $589,000 | -1.8% | $232 / Sq Ft |
| 07/19/2022 07/19/22 | Price Changed | $600,000 | -2.4% | $236 / Sq Ft |
| 07/15/2022 07/15/22 | For Sale | $615,000 | +51.9% | $242 / Sq Ft |
| 02/18/2021 02/18/21 | Sold | $405,000 | +1.3% | $159 / Sq Ft |
| 01/04/2021 01/04/21 | Pending | -- | -- | -- |
| 11/23/2020 11/23/20 | For Sale | $399,900 | -1.3% | $157 / Sq Ft |
| 11/12/2020 11/12/20 | Off Market | $405,000 | -- | -- |
| 10/25/2020 10/25/20 | Pending | -- | -- | -- |
| 10/24/2020 10/24/20 | For Sale | $399,900 | -- | $157 / Sq Ft |
Tax History Compared to Growth
Tax History
| Year | Tax Paid | Tax Assessment Tax Assessment Total Assessment is a certain percentage of the fair market value that is determined by local assessors to be the total taxable value of land and additions on the property. | Land | Improvement |
|---|---|---|---|---|
| 2025 | $5,307 | $449,756 | $135,200 | $314,556 |
| 2024 | $5,307 | $449,756 | $135,200 | $314,556 |
| 2023 | $5,307 | $318,910 | $0 | $0 |
| 2022 | $6,082 | $359,027 | $0 | $0 |
| 2021 | $6,499 | $336,349 | $0 | $0 |
| 2020 | $6,856 | $336,480 | $0 | $0 |
| 2019 | $6,879 | $328,451 | $0 | $0 |
| 2018 | $6,557 | $315,403 | $0 | $0 |
| 2017 | $4,484 | $261,698 | $0 | $0 |
| 2016 | $4,379 | $256,316 | $0 | $0 |
| 2015 | $4,460 | $254,535 | $0 | $0 |
| 2014 | $4,398 | $252,515 | $0 | $0 |
Agents Affiliated with this Home
-
Susan Brooks

Seller's Agent in 2025
Susan Brooks
DAVE LOWE REALTY, INC.
(615) 974-7661
15 Total Sales
-
Lindsey Stoothoff
L
Seller's Agent in 2024
Lindsey Stoothoff
WATSON REALTY CORP
(352) 223-0053
14 Total Sales
-
Linda Bokland

Buyer's Agent in 2024
Linda Bokland
CENTURY 21 SPOUSES WITH HOUSES REALTY
(407) 300-6757
108 Total Sales
-
Tina Grello
T
Buyer Co-Listing Agent in 2024
Tina Grello
CENTURY 21 SPOUSES WITH HOUSES REALTY
(267) 559-7006
3 Total Sales
-
Jonathan Minerick

Seller's Agent in 2022
Jonathan Minerick
HOMECOIN.COM
(888) 400-2513
6,483 Total Sales
-
Stellar Non-Member Agent
S
Buyer's Agent in 2022
Stellar Non-Member Agent
FL_MFRMLS
Map
Source: Stellar MLS
MLS Number: T3388564
APN: 19-19-27-0050-000-00400
- 2121 Suzanne Dr
- 407 Forest Rd
- 2214 Dogwood Cir
- 1930 Hilltop Dr
- 925 Northside Dr
- 1841 Normandy Dr
- 250 E 20th Ave
- 1945 Overlook Dr
- 334 Winter Bliss Ln
- TBD E Jackson Ave
- 1510 Overlook Dr
- 410 Winter Bliss Ln
- 418 Winter Bliss Ln
- 456 Winter Solstice Ln
- 2850 Tremont Dr
- 576 Casey Loop
- 2710 Autumn Ln
- 404 Grant Ave
- 1710 Summer Rose Dr
- 2635 Gables Dr
