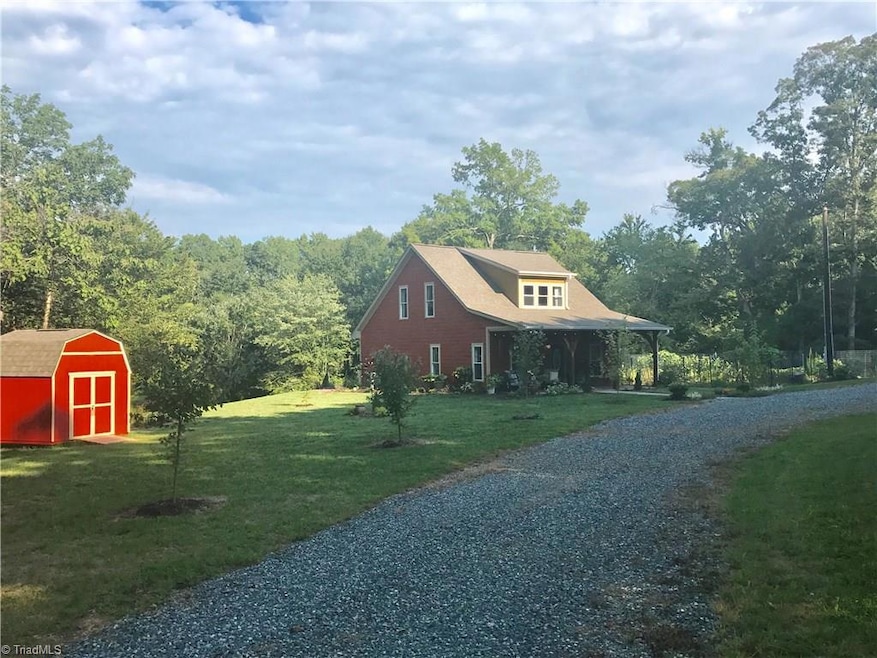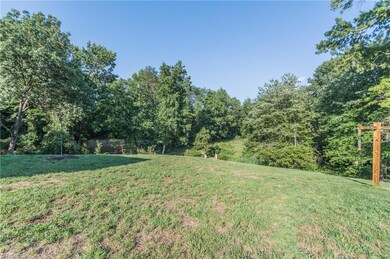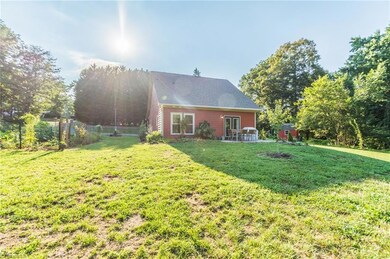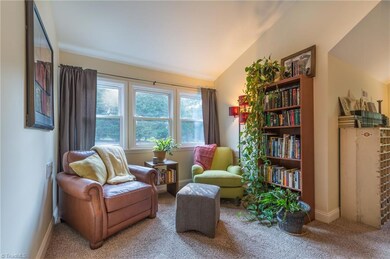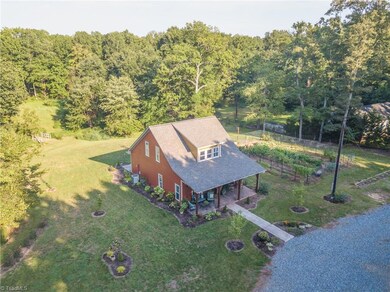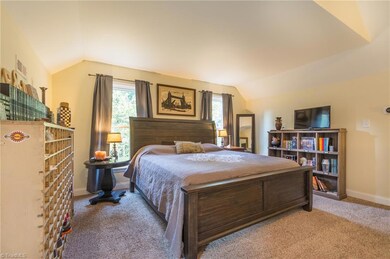
2108 Glenside Dr Greensboro, NC 27405
Highlights
- Horses Allowed On Property
- Circular Driveway
- Kitchen Island
- No HOA
- Porch
- Outdoor Storage
About This Home
As of August 2025ADORABLE newer construction Farm House on 4 ACRES in the city limits! Horses allowed! Large "rocking chair" farmers porch on the front. Interior has high ceilings, stained concrete floors, granite countertops and stainless appliances. 2nd floor is a full master suite with double bowl sinks glassless tile shower! Like a country retreat with the convenience of the city!
Last Agent to Sell the Property
Otey Homes and Land License #235964 Listed on: 08/22/2017
Home Details
Home Type
- Single Family
Est. Annual Taxes
- $2,349
Year Built
- Built in 2015
Lot Details
- 4.04 Acre Lot
- Property is zoned rs-12
Parking
- Circular Driveway
Home Design
- Slab Foundation
Interior Spaces
- 1,518 Sq Ft Home
- 1,300-1,600 Sq Ft Home
- Property has 2 Levels
- Carpet
Kitchen
- Free-Standing Range
- Dishwasher
- Kitchen Island
- Disposal
Bedrooms and Bathrooms
- 3 Bedrooms
- Separate Shower
Outdoor Features
- Outdoor Storage
- Porch
Schools
- Northeast Middle School
- Northeast High School
Horse Facilities and Amenities
- Horses Allowed On Property
Utilities
- Forced Air Heating and Cooling System
- Electric Water Heater
Community Details
- No Home Owners Association
Listing and Financial Details
- Assessor Parcel Number 0045922
- 1% Total Tax Rate
Ownership History
Purchase Details
Home Financials for this Owner
Home Financials are based on the most recent Mortgage that was taken out on this home.Purchase Details
Home Financials for this Owner
Home Financials are based on the most recent Mortgage that was taken out on this home.Purchase Details
Home Financials for this Owner
Home Financials are based on the most recent Mortgage that was taken out on this home.Purchase Details
Home Financials for this Owner
Home Financials are based on the most recent Mortgage that was taken out on this home.Purchase Details
Purchase Details
Purchase Details
Home Financials for this Owner
Home Financials are based on the most recent Mortgage that was taken out on this home.Purchase Details
Purchase Details
Similar Homes in Greensboro, NC
Home Values in the Area
Average Home Value in this Area
Purchase History
| Date | Type | Sale Price | Title Company |
|---|---|---|---|
| Warranty Deed | $345,000 | None Listed On Document | |
| Warranty Deed | $345,000 | None Listed On Document | |
| Warranty Deed | $230,000 | None Available | |
| Warranty Deed | $197,000 | None Available | |
| Warranty Deed | $167,000 | None Available | |
| Warranty Deed | -- | -- | |
| Warranty Deed | $1,000 | -- | |
| Special Warranty Deed | $30,000 | None Available | |
| Trustee Deed | $55,000 | None Available | |
| Warranty Deed | $45,000 | -- |
Mortgage History
| Date | Status | Loan Amount | Loan Type |
|---|---|---|---|
| Open | $338,751 | FHA | |
| Closed | $9,988 | No Value Available | |
| Closed | $338,751 | FHA | |
| Previous Owner | $218,500 | New Conventional | |
| Previous Owner | $199,000 | Adjustable Rate Mortgage/ARM | |
| Previous Owner | $167,000 | Adjustable Rate Mortgage/ARM | |
| Previous Owner | $93,500 | Credit Line Revolving | |
| Previous Owner | $81,021 | Unknown | |
| Previous Owner | $76,863 | Unknown |
Property History
| Date | Event | Price | Change | Sq Ft Price |
|---|---|---|---|---|
| 08/08/2025 08/08/25 | Sold | $345,000 | -2.5% | $218 / Sq Ft |
| 06/30/2025 06/30/25 | Pending | -- | -- | -- |
| 06/13/2025 06/13/25 | For Sale | $354,000 | +79.2% | $224 / Sq Ft |
| 10/06/2017 10/06/17 | Sold | $197,500 | -3.7% | $152 / Sq Ft |
| 08/25/2017 08/25/17 | Pending | -- | -- | -- |
| 08/22/2017 08/22/17 | For Sale | $205,000 | +22.8% | $158 / Sq Ft |
| 05/26/2016 05/26/16 | Sold | $167,000 | -1.7% | $119 / Sq Ft |
| 04/15/2016 04/15/16 | Pending | -- | -- | -- |
| 12/11/2015 12/11/15 | For Sale | $169,900 | +466.3% | $121 / Sq Ft |
| 02/02/2012 02/02/12 | Sold | $30,000 | -42.9% | $35 / Sq Ft |
| 01/11/2012 01/11/12 | Pending | -- | -- | -- |
| 10/20/2011 10/20/11 | For Sale | $52,500 | -- | $62 / Sq Ft |
Tax History Compared to Growth
Tax History
| Year | Tax Paid | Tax Assessment Tax Assessment Total Assessment is a certain percentage of the fair market value that is determined by local assessors to be the total taxable value of land and additions on the property. | Land | Improvement |
|---|---|---|---|---|
| 2024 | $3,099 | $220,900 | $96,000 | $124,900 |
| 2023 | $3,099 | $220,900 | $96,000 | $124,900 |
| 2022 | $3,011 | $220,900 | $96,000 | $124,900 |
| 2021 | $2,371 | $170,200 | $49,200 | $121,000 |
| 2020 | $2,339 | $170,200 | $49,200 | $121,000 |
| 2019 | $2,339 | $167,900 | $0 | $0 |
| 2018 | $2,272 | $167,900 | $0 | $0 |
| 2017 | $2,272 | $167,900 | $0 | $0 |
| 2016 | $2,349 | $169,700 | $0 | $0 |
| 2015 | $685 | $49,200 | $0 | $0 |
| 2014 | $690 | $49,200 | $0 | $0 |
Agents Affiliated with this Home
-
Myra Krebs
M
Seller's Agent in 2025
Myra Krebs
Real Broker LLC
(336) 209-3884
29 Total Sales
-
Mary Chalk

Buyer's Agent in 2025
Mary Chalk
Realty One Group Results Reidsville
(336) 496-6397
10 Total Sales
-
Karen Otey
K
Seller's Agent in 2017
Karen Otey
Otey Homes and Land
(336) 430-6552
46 Total Sales
-
Ben Watford

Buyer's Agent in 2017
Ben Watford
Watford Realty Inc.
(336) 472-1761
104 Total Sales
-
Sheila Sanders

Seller's Agent in 2016
Sheila Sanders
RE/MAX
(336) 432-8009
141 Total Sales
Map
Source: Triad MLS
MLS Number: 846932
APN: 0045922
- 4714 Byers Rd
- 4610 Chapel Ridge Dr
- 4604 Southern Webbing Mill Rd
- 4608 Southern Webbing Mill Rd
- 4614 Southern Webbing Mill Rd
- 1909 Chapel Brook Way
- 1703 Helen Rd
- 1705 Helen Rd
- 4807 Presnell Way
- 123 Silhouette Dr
- 4603 Vincent St
- 1418 Asher Downs Dr
- 142 Queensberry Ct
- 4803 Troxler Rd
- 1718 Fern Hill Dr
- 3718 Sharon Ave
- 3614 Summit Ave
- 5118 Summit Ave
- 4503 Holland Rd
- 3710 Keith St
