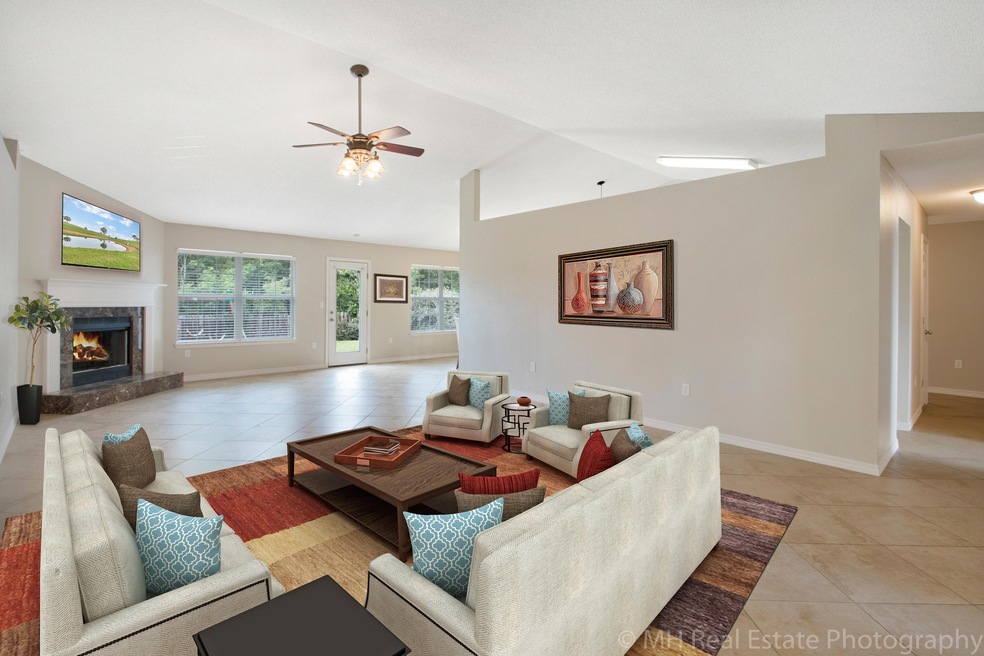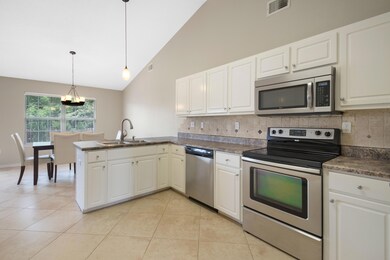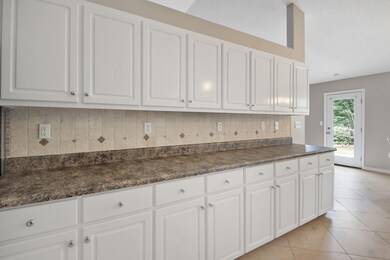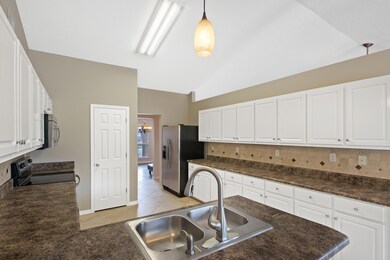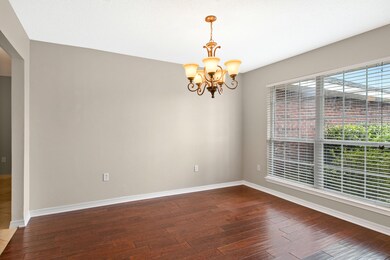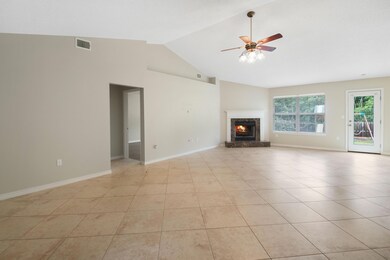
2108 Hagood Loop Crestview, FL 32536
Highlights
- Contemporary Architecture
- Vaulted Ceiling
- Bonus Room
- Newly Painted Property
- Wood Flooring
- Walk-In Pantry
About This Home
As of August 2017Come marvel at this gorgeous, airy home. It has everything you can wish for! Office, formal dining room, 4 spacious bedrooms, 2 deluxe baths, and 2 car garage. Hand scraped wood flooring in front rooms melt into 18 inch diagonally set tiles. A cozy fireplace for those chilly nights, great big backyard with a kid's play set for fun summer BBQ's. The master closet is huge, complete with a window! The kitchen is a true chef's delight, counter space in abundance, cabinets for everything imaginable and bright sunshine echoing off creamy, neutral tile backsplash. Two inch wood blinds adorn every window, but this home backs up to nature for even more privacy! Only 4 houses down from the park, for a great location! 25 minutes from the base, take the first turn in Crestview to skip the traffic.
Last Agent to Sell the Property
Spence Properties License #3337336 Listed on: 05/24/2017
Home Details
Home Type
- Single Family
Est. Annual Taxes
- $1,929
Year Built
- Built in 2005
Lot Details
- 0.27 Acre Lot
- Lot Dimensions are 80 x 141
- Back Yard Fenced
- Interior Lot
- Level Lot
- Cleared Lot
HOA Fees
- $5 Monthly HOA Fees
Parking
- 2 Car Attached Garage
- Automatic Garage Door Opener
Home Design
- Contemporary Architecture
- Newly Painted Property
- Brick Exterior Construction
- Dimensional Roof
- Ridge Vents on the Roof
- Composition Shingle Roof
Interior Spaces
- 2,562 Sq Ft Home
- 1-Story Property
- Woodwork
- Coffered Ceiling
- Tray Ceiling
- Vaulted Ceiling
- Ceiling Fan
- Recessed Lighting
- Fireplace
- Double Pane Windows
- Window Treatments
- Living Room
- Dining Area
- Bonus Room
- Fire and Smoke Detector
Kitchen
- Walk-In Pantry
- Electric Oven or Range
- Self-Cleaning Oven
- Cooktop
- Microwave
- Ice Maker
Flooring
- Wood
- Painted or Stained Flooring
- Wall to Wall Carpet
- Laminate
- Tile
Bedrooms and Bathrooms
- 4 Bedrooms
- Split Bedroom Floorplan
- En-Suite Primary Bedroom
- Dressing Area
- 2 Full Bathrooms
- Cultured Marble Bathroom Countertops
- Dual Vanity Sinks in Primary Bathroom
- Separate Shower in Primary Bathroom
- Garden Bath
Laundry
- Laundry Room
- Exterior Washer Dryer Hookup
Outdoor Features
- Open Patio
- Porch
Schools
- Northwood Elementary School
- Davidson Middle School
- Crestview High School
Utilities
- High Efficiency Air Conditioning
- Central Heating and Cooling System
- Air Source Heat Pump
- Underground Utilities
- Water Tap Fee Is Paid
- Electric Water Heater
- Septic Tank
Listing and Financial Details
- Assessor Parcel Number 12-3N-24-1100-000A-0120
Community Details
Overview
- Association fees include recreational faclty
- Lee Farms Ph I Subdivision
Recreation
- Community Playground
Ownership History
Purchase Details
Home Financials for this Owner
Home Financials are based on the most recent Mortgage that was taken out on this home.Purchase Details
Home Financials for this Owner
Home Financials are based on the most recent Mortgage that was taken out on this home.Purchase Details
Home Financials for this Owner
Home Financials are based on the most recent Mortgage that was taken out on this home.Purchase Details
Home Financials for this Owner
Home Financials are based on the most recent Mortgage that was taken out on this home.Similar Homes in Crestview, FL
Home Values in the Area
Average Home Value in this Area
Purchase History
| Date | Type | Sale Price | Title Company |
|---|---|---|---|
| Warranty Deed | $238,000 | Surety Land Title Of Florida | |
| Warranty Deed | $210,000 | The Main Street Land Title C | |
| Warranty Deed | $249,900 | Trump Title & Escrow Inc | |
| Warranty Deed | $197,800 | -- |
Mortgage History
| Date | Status | Loan Amount | Loan Type |
|---|---|---|---|
| Open | $243,117 | VA | |
| Previous Owner | $216,930 | VA | |
| Previous Owner | $20,000 | Credit Line Revolving | |
| Previous Owner | $184,900 | Purchase Money Mortgage | |
| Previous Owner | $177,952 | New Conventional |
Property History
| Date | Event | Price | Change | Sq Ft Price |
|---|---|---|---|---|
| 06/01/2025 06/01/25 | Price Changed | $349,900 | -2.8% | $137 / Sq Ft |
| 05/07/2025 05/07/25 | For Sale | $360,000 | +71.4% | $141 / Sq Ft |
| 12/13/2022 12/13/22 | Off Market | $210,000 | -- | -- |
| 08/30/2017 08/30/17 | Sold | $238,000 | 0.0% | $93 / Sq Ft |
| 07/30/2017 07/30/17 | Pending | -- | -- | -- |
| 05/24/2017 05/24/17 | For Sale | $238,000 | +13.3% | $93 / Sq Ft |
| 05/21/2013 05/21/13 | Sold | $210,000 | 0.0% | $82 / Sq Ft |
| 04/29/2013 04/29/13 | Pending | -- | -- | -- |
| 04/12/2013 04/12/13 | For Sale | $210,000 | -- | $82 / Sq Ft |
Tax History Compared to Growth
Tax History
| Year | Tax Paid | Tax Assessment Tax Assessment Total Assessment is a certain percentage of the fair market value that is determined by local assessors to be the total taxable value of land and additions on the property. | Land | Improvement |
|---|---|---|---|---|
| 2024 | $1,848 | $222,908 | -- | -- |
| 2023 | $1,848 | $216,416 | $0 | $0 |
| 2022 | $1,803 | $210,113 | $0 | $0 |
| 2021 | $1,806 | $203,993 | $0 | $0 |
| 2020 | $1,791 | $201,177 | $0 | $0 |
| 2019 | $1,775 | $196,654 | $25,441 | $171,213 |
| 2018 | $2,081 | $188,323 | $0 | $0 |
| 2017 | $2,057 | $182,063 | $0 | $0 |
| 2016 | $1,929 | $171,469 | $0 | $0 |
| 2015 | $1,893 | $162,363 | $0 | $0 |
| 2014 | $1,942 | $164,621 | $0 | $0 |
Agents Affiliated with this Home
-
Kimberly Nilles

Seller's Agent in 2025
Kimberly Nilles
ERA American Real Estate
(850) 603-5975
59 Total Sales
-
Katie Morse

Seller's Agent in 2017
Katie Morse
Spence Properties
(850) 374-0552
161 Total Sales
-
Tiffany Spence

Seller Co-Listing Agent in 2017
Tiffany Spence
Spence Properties
(850) 826-1838
97 Total Sales
-
Julie Morrill
J
Buyer's Agent in 2017
Julie Morrill
ERA American Real Estate
(850) 910-0315
184 Total Sales
-
Jay Boxberger

Seller's Agent in 2013
Jay Boxberger
Century 21 AllPoints Realty
(850) 897-4563
54 Total Sales
-
Judy Griffin
J
Buyer's Agent in 2013
Judy Griffin
Coastal Villages Real Estate
(850) 685-8595
151 Total Sales
Map
Source: Emerald Coast Association of REALTORS®
MLS Number: 776240
APN: 12-3N-24-1100-000A-0120
- 2108 Hagood Loop
- 2124 Hagood Loop
- 194 Mary Ln
- 2188 Hagood Loop
- 5261 Moore Loop
- 2283 Lewis St
- 2352 Susan Dr
- 106 Thurston Place
- 2226 W James Lee Blvd
- 222 Paradise Palm Cir
- Lot 22 Paradise Palm Cir
- Lot 21 Paradise Palm Cir
- Lot 19 Paradise Palm Cir
- 209 Warrior St
- 407 Tobago Ct
- 742 Kit Dr
- X3 Highway 90
- X2 Highway 90
- X1 Highway 90
- TBD Highway 90
