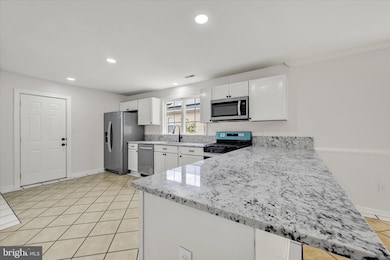2108 Sunbriar Ln Gwynn Oak, MD 21207
Estimated payment $2,590/month
Highlights
- Popular Property
- Traditional Architecture
- Attic
- Open Floorplan
- Hydromassage or Jetted Bathtub
- 1 Fireplace
About This Home
Welcome to 2108 Sunbriar Lane, a beautifully updated and expansive home offering over 3,000 square feet of versatile living space. With 6 spacious bedrooms and 4 full bathrooms, this property is perfect for multi-generational living, main floor living, or even a potential rental unit setup—the possibilities are endless!
Freshly updated in 2025, the home features new carpet, fresh paint, and a stunning updated kitchen with granite countertops, ceramic tile flooring, stainless steel appliances, gas range, built-in microwave, and recessed lighting. The dual-zoned HVAC system ensures year-round comfort across all levels.
You’ll love the natural light that pours throughout the home, complemented by ceiling fans, spacious bedrooms, and updated bathrooms. Step outside to enjoy the charming front porch, fully fenced yard, and private driveway—ideal for relaxing or entertaining.
Whether you’re looking to accommodate a large household, generate income, or simply spread out and enjoy the space, this home checks every box. Don’t miss your chance to own this move-in ready home. Schedule your private tour of 2108 Sunbriar Lane today!
Listing Agent
(443) 642-1736 melany@pvisionhomes.com EXP Realty, LLC License #656073 Listed on: 09/25/2025

Home Details
Home Type
- Single Family
Est. Annual Taxes
- $2,767
Year Built
- Built in 1950
Lot Details
- 7,400 Sq Ft Lot
- Property is Fully Fenced
Home Design
- Traditional Architecture
- Plaster Walls
- Vinyl Siding
- Concrete Perimeter Foundation
Interior Spaces
- Property has 2 Levels
- Open Floorplan
- Crown Molding
- Ceiling Fan
- Skylights
- Recessed Lighting
- 1 Fireplace
- Family Room Off Kitchen
- Combination Kitchen and Dining Room
- Finished Basement
- Laundry in Basement
- Attic
Kitchen
- Eat-In Kitchen
- Stove
- Built-In Microwave
- Dishwasher
- Stainless Steel Appliances
- Upgraded Countertops
Flooring
- Carpet
- Ceramic Tile
- Luxury Vinyl Plank Tile
Bedrooms and Bathrooms
- Hydromassage or Jetted Bathtub
- Bathtub with Shower
Laundry
- Laundry on main level
- Dryer
- Washer
Parking
- 2 Parking Spaces
- 2 Driveway Spaces
Outdoor Features
- Shed
- Porch
Utilities
- Forced Air Heating and Cooling System
- Natural Gas Water Heater
Community Details
- No Home Owners Association
- Windsor Dale Subdivision
Listing and Financial Details
- Tax Lot 23
- Assessor Parcel Number 04010102652250
Map
Home Values in the Area
Average Home Value in this Area
Tax History
| Year | Tax Paid | Tax Assessment Tax Assessment Total Assessment is a certain percentage of the fair market value that is determined by local assessors to be the total taxable value of land and additions on the property. | Land | Improvement |
|---|---|---|---|---|
| 2025 | $3,820 | $248,667 | -- | -- |
| 2024 | $3,820 | $228,300 | $62,300 | $166,000 |
| 2023 | $1,769 | $221,433 | $0 | $0 |
| 2022 | $3,565 | $214,567 | $0 | $0 |
| 2021 | $3,870 | $207,700 | $62,300 | $145,400 |
| 2020 | $3,870 | $198,167 | $0 | $0 |
| 2019 | $3,686 | $188,633 | $0 | $0 |
| 2018 | $3,471 | $179,100 | $62,300 | $116,800 |
| 2017 | $3,283 | $173,400 | $0 | $0 |
| 2016 | $2,728 | $167,700 | $0 | $0 |
| 2015 | $2,728 | $162,000 | $0 | $0 |
| 2014 | $2,728 | $162,000 | $0 | $0 |
Property History
| Date | Event | Price | List to Sale | Price per Sq Ft |
|---|---|---|---|---|
| 10/07/2025 10/07/25 | For Sale | $449,900 | 0.0% | $142 / Sq Ft |
| 09/30/2025 09/30/25 | Pending | -- | -- | -- |
| 09/25/2025 09/25/25 | For Sale | $449,900 | -- | $142 / Sq Ft |
Purchase History
| Date | Type | Sale Price | Title Company |
|---|---|---|---|
| Deed | $365,000 | -- | |
| Deed | $365,000 | -- | |
| Deed | $30,000 | -- | |
| Deed | -- | -- |
Mortgage History
| Date | Status | Loan Amount | Loan Type |
|---|---|---|---|
| Open | $310,250 | Purchase Money Mortgage | |
| Closed | $310,250 | Purchase Money Mortgage |
Source: Bright MLS
MLS Number: MDBC2140924
APN: 01-0102652250
- 2117 Lorraine Ave
- 2116 Lorraine Ave
- 5308 W North Ave
- 2550 Pickwick Rd
- 5219 W North Ave
- 2500 Pickwick Rd
- 2441 N Forest Park Ave
- 5200 Clifton Ave
- 2304 Pickwick Rd
- 2305 Pickwick Rd
- 2423 Pickwick Rd
- 2301 Pickwick Rd
- 2229 Southland Rd
- 0 Dogwood Rd
- 2408 Birch Dr
- 1902 Alto Vista Ave
- 11 Gwynn Lake Dr
- 5905 Gwynn Oak Ave
- 2409 Poplar Dr
- 4911 W Forest Park Ave
- 1 Janper Ct
- 5215 Muth Ave
- 2413 Birch Dr Unit A
- 5136 Oaklawn Rd
- 1902 Alto Vista Ave
- 4998 W Forest Park Ave
- 1729 Champlain Dr
- 5006 Windsor Mill Rd
- 2223 Wheatley Dr
- 5509 Gwynn Oak Ave Unit 3
- 1546 Ingleside Ave
- 2008 Woodlawn Dr
- 5949 Baltimore St
- 4401-4515 Fairview Ave
- 909 Cooks Ln Unit 5A
- 1149 Granville Rd
- 902 Nottingham Rd
- 1444 Barrett Rd
- 903 Cooks Ln Unit 3A
- 4309 Norfolk Ave Unit 1st Floor






