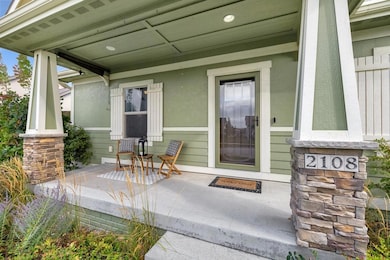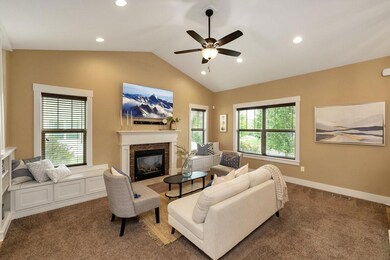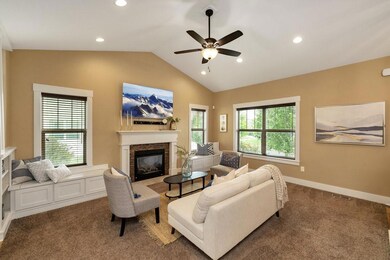
2108 SW 17th St Ankeny, IA 50023
Southwest Ankeny NeighborhoodHighlights
- Deck
- Ranch Style House
- Mud Room
- Prairie Trail Elementary Rated A
- Wood Flooring
- 4-minute walk to Dean Park
About This Home
As of October 2022PRICE IMPROVEMENT on this absolutely lovey home in Prairie Trail within an easy walk to The District, Aquatic Center and the soon to completed Prairie Trail Sports Complex plus quick access to the walking path! The current owner loves the short drive to grocery and home stores. This home has been professionally landscaped and has a large pergola covered, freshly painted deck. The alley entry 3 car garage leads into the combination Laundry/Mudroom. The roomy kitchen has a handy pantry and adjoining dining area. It has a nice new coat of paint and both kitchen and dining area have stunning Brazilian Pecan flooring. All window blinds are custom and will stay with the home. The main bedroom is oversized and has a large ensuite bathroom with a generous walk in closet. The lower level is currently unfinished, but has egress windows and a room all ready to finish off to create a 4th bedroom. Make this your new home!
Home Details
Home Type
- Single Family
Est. Annual Taxes
- $6,488
Year Built
- Built in 2014
HOA Fees
- $10 Monthly HOA Fees
Home Design
- Ranch Style House
- Arts and Crafts Architecture
- Asphalt Shingled Roof
- Cement Board or Planked
Interior Spaces
- 1,506 Sq Ft Home
- Gas Fireplace
- Shades
- Mud Room
- Family Room
- Dining Area
- Unfinished Basement
- Basement Window Egress
- Laundry on main level
Kitchen
- Stove
- Microwave
- Dishwasher
Flooring
- Wood
- Carpet
Bedrooms and Bathrooms
- 3 Main Level Bedrooms
- 2 Full Bathrooms
Parking
- 3 Car Attached Garage
- Driveway
Additional Features
- Deck
- 8,597 Sq Ft Lot
- Forced Air Heating and Cooling System
Community Details
- Cushman & Wakefield Association, Phone Number (515) 309-4002
- Built by K&K
Listing and Financial Details
- Assessor Parcel Number 181-15925616000
Ownership History
Purchase Details
Home Financials for this Owner
Home Financials are based on the most recent Mortgage that was taken out on this home.Purchase Details
Home Financials for this Owner
Home Financials are based on the most recent Mortgage that was taken out on this home.Similar Homes in Ankeny, IA
Home Values in the Area
Average Home Value in this Area
Purchase History
| Date | Type | Sale Price | Title Company |
|---|---|---|---|
| Warranty Deed | $366,000 | -- | |
| Warranty Deed | $280,000 | None Available |
Mortgage History
| Date | Status | Loan Amount | Loan Type |
|---|---|---|---|
| Open | $280,515 | New Conventional | |
| Previous Owner | $248,000 | New Conventional | |
| Previous Owner | $195,930 | New Conventional |
Property History
| Date | Event | Price | Change | Sq Ft Price |
|---|---|---|---|---|
| 10/25/2022 10/25/22 | Sold | $365,515 | -2.5% | $243 / Sq Ft |
| 09/19/2022 09/19/22 | Pending | -- | -- | -- |
| 09/19/2022 09/19/22 | Price Changed | $375,000 | -2.6% | $249 / Sq Ft |
| 09/07/2022 09/07/22 | Price Changed | $385,000 | -3.8% | $256 / Sq Ft |
| 08/30/2022 08/30/22 | For Sale | $400,000 | +42.9% | $266 / Sq Ft |
| 04/26/2016 04/26/16 | Sold | $279,900 | 0.0% | $180 / Sq Ft |
| 04/22/2016 04/22/16 | Pending | -- | -- | -- |
| 07/03/2014 07/03/14 | For Sale | $279,900 | +477.1% | $180 / Sq Ft |
| 06/11/2014 06/11/14 | Sold | $48,500 | 0.0% | $31 / Sq Ft |
| 05/31/2014 05/31/14 | Pending | -- | -- | -- |
| 10/08/2013 10/08/13 | For Sale | $48,500 | -- | $31 / Sq Ft |
Tax History Compared to Growth
Tax History
| Year | Tax Paid | Tax Assessment Tax Assessment Total Assessment is a certain percentage of the fair market value that is determined by local assessors to be the total taxable value of land and additions on the property. | Land | Improvement |
|---|---|---|---|---|
| 2024 | $6,324 | $381,300 | $99,000 | $282,300 |
| 2023 | $6,232 | $381,300 | $99,000 | $282,300 |
| 2022 | $6,164 | $309,500 | $83,500 | $226,000 |
| 2021 | $6,164 | $309,500 | $83,500 | $226,000 |
| 2020 | $6,404 | $307,100 | $82,600 | $224,500 |
| 2019 | $6,308 | $307,100 | $82,600 | $224,500 |
| 2018 | $6,190 | $288,600 | $76,800 | $211,800 |
| 2017 | $6,180 | $284,100 | $76,800 | $207,300 |
| 2016 | $6,384 | $267,700 | $71,500 | $196,200 |
| 2015 | $6,384 | $267,700 | $71,500 | $196,200 |
| 2014 | $6 | $280 | $280 | $0 |
Agents Affiliated with this Home
-
Nita Ball

Seller's Agent in 2022
Nita Ball
Realty ONE Group Impact
(515) 577-7914
3 in this area
38 Total Sales
-
Donna Meador

Buyer's Agent in 2022
Donna Meador
Century 21 Signature
(515) 771-3955
11 in this area
120 Total Sales
-
Abbey Robertson

Seller's Agent in 2016
Abbey Robertson
Century 21 Signature
(515) 333-3492
3 in this area
187 Total Sales
-
W
Buyer's Agent in 2016
Wanda Greif-swinton
Coldwell Banker Mid-America
-
Nathan Drew

Seller's Agent in 2014
Nathan Drew
Drew Realty Company, LLC
(515) 480-0712
34 Total Sales
-
Bryan Schwartz
B
Seller Co-Listing Agent in 2014
Bryan Schwartz
RE/MAX
21 Total Sales
Map
Source: Des Moines Area Association of REALTORS®
MLS Number: 658626
APN: 181-15925616000
- 201 SW 17th St
- 206 SW 17th St
- 202 SW 17th St
- 205 SW 17th St
- 312 SW 17th St
- 303 SW 17th St
- 307 SW 17th St
- 209 SW 17th St
- 2311 SW 17th St
- 1703 SW Abilene Rd
- 2507 SW Vintage Pkwy
- 1807 SW 19th St
- 1803 SW 19th St
- 2612 SW 18th St
- 2720 SW Cedarwood Ln
- 2724 NW Cedarwood Dr
- 2728 NW Cedarwood Dr
- 1645 SW Magazine Rd Unit 106
- 1645 SW Magazine Rd Unit 102
- 2104 SW Cascade Falls Dr






