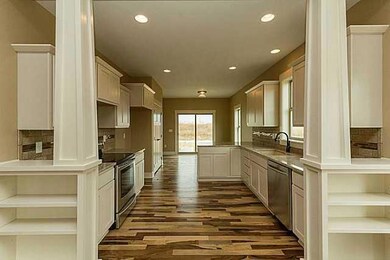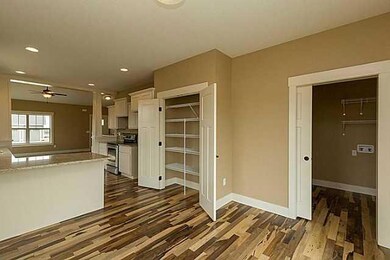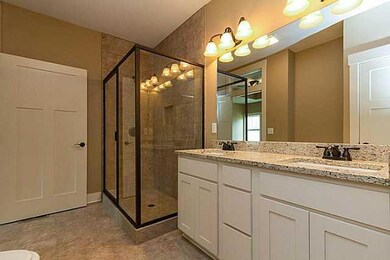
2108 SW 17th St Ankeny, IA 50023
Southwest Ankeny NeighborhoodHighlights
- Ranch Style House
- Wood Flooring
- Mud Room
- Prairie Trail Elementary Rated A
- 1 Fireplace
- 4-minute walk to Dean Park
About This Home
As of October 2022K & K Homes open ranch floor plan designed especially for Prairie Trail at a fabulous price point. Enjoy built in's, fireplace, tile, vaulted ceiling, hardwoods and craftsman style construction throughout the whole home. Pantry and mudroom as well as eat in kitchen space. 3 bedroom, 2 bath home with a 3 car alley load garage. Use your front porch in the summer to chat with your neighbors or enjoy your back patio off of the kitchen for family bbq's. Vaulted ceiling in this home makes for a bright and sunny finish with painted woodwork and warm accents. Basement finish is available for your own finish or ask what the builder can do for you. This home has custom blinds and the landscaping has been done for you! Don't miss this one!
Last Buyer's Agent
Wanda Greif-swinton
Coldwell Banker Mid-America

Home Details
Home Type
- Single Family
Est. Annual Taxes
- $6,324
Year Built
- Built in 2014
Lot Details
- 8,597 Sq Ft Lot
- Property is zoned PUD
HOA Fees
- $10 Monthly HOA Fees
Home Design
- Ranch Style House
- Frame Construction
- Asphalt Shingled Roof
- Cement Board or Planked
Interior Spaces
- 1,552 Sq Ft Home
- 1 Fireplace
- Mud Room
- Family Room
- Dining Area
- Unfinished Basement
- Basement Window Egress
- Fire and Smoke Detector
- Laundry on main level
Kitchen
- Eat-In Kitchen
- Stove
- Microwave
- Dishwasher
Flooring
- Wood
- Carpet
- Tile
Bedrooms and Bathrooms
- 3 Main Level Bedrooms
Parking
- 3 Car Attached Garage
- Driveway
Utilities
- Forced Air Heating and Cooling System
Community Details
- Built by K & K HOMES
Listing and Financial Details
- Assessor Parcel Number 18115925616000
Ownership History
Purchase Details
Home Financials for this Owner
Home Financials are based on the most recent Mortgage that was taken out on this home.Purchase Details
Home Financials for this Owner
Home Financials are based on the most recent Mortgage that was taken out on this home.Similar Homes in Ankeny, IA
Home Values in the Area
Average Home Value in this Area
Purchase History
| Date | Type | Sale Price | Title Company |
|---|---|---|---|
| Warranty Deed | $366,000 | -- | |
| Warranty Deed | $280,000 | None Available |
Mortgage History
| Date | Status | Loan Amount | Loan Type |
|---|---|---|---|
| Open | $280,515 | New Conventional | |
| Previous Owner | $248,000 | New Conventional | |
| Previous Owner | $195,930 | New Conventional |
Property History
| Date | Event | Price | Change | Sq Ft Price |
|---|---|---|---|---|
| 10/25/2022 10/25/22 | Sold | $365,515 | -2.5% | $243 / Sq Ft |
| 09/19/2022 09/19/22 | Pending | -- | -- | -- |
| 09/19/2022 09/19/22 | Price Changed | $375,000 | -2.6% | $249 / Sq Ft |
| 09/07/2022 09/07/22 | Price Changed | $385,000 | -3.8% | $256 / Sq Ft |
| 08/30/2022 08/30/22 | For Sale | $400,000 | +42.9% | $266 / Sq Ft |
| 04/26/2016 04/26/16 | Sold | $279,900 | 0.0% | $180 / Sq Ft |
| 04/22/2016 04/22/16 | Pending | -- | -- | -- |
| 07/03/2014 07/03/14 | For Sale | $279,900 | +477.1% | $180 / Sq Ft |
| 06/11/2014 06/11/14 | Sold | $48,500 | 0.0% | $31 / Sq Ft |
| 05/31/2014 05/31/14 | Pending | -- | -- | -- |
| 10/08/2013 10/08/13 | For Sale | $48,500 | -- | $31 / Sq Ft |
Tax History Compared to Growth
Tax History
| Year | Tax Paid | Tax Assessment Tax Assessment Total Assessment is a certain percentage of the fair market value that is determined by local assessors to be the total taxable value of land and additions on the property. | Land | Improvement |
|---|---|---|---|---|
| 2024 | $6,324 | $381,300 | $99,000 | $282,300 |
| 2023 | $6,232 | $381,300 | $99,000 | $282,300 |
| 2022 | $6,164 | $309,500 | $83,500 | $226,000 |
| 2021 | $6,164 | $309,500 | $83,500 | $226,000 |
| 2020 | $6,404 | $307,100 | $82,600 | $224,500 |
| 2019 | $6,308 | $307,100 | $82,600 | $224,500 |
| 2018 | $6,190 | $288,600 | $76,800 | $211,800 |
| 2017 | $6,180 | $284,100 | $76,800 | $207,300 |
| 2016 | $6,384 | $267,700 | $71,500 | $196,200 |
| 2015 | $6,384 | $267,700 | $71,500 | $196,200 |
| 2014 | $6 | $280 | $280 | $0 |
Agents Affiliated with this Home
-
Nita Ball

Seller's Agent in 2022
Nita Ball
Realty ONE Group Impact
(515) 577-7914
3 in this area
40 Total Sales
-
Donna Meador

Buyer's Agent in 2022
Donna Meador
Century 21 Signature
(515) 771-3955
10 in this area
114 Total Sales
-
Abbey Robertson

Seller's Agent in 2016
Abbey Robertson
Century 21 Signature
(515) 333-3492
4 in this area
183 Total Sales
-

Buyer's Agent in 2016
Wanda Greif-swinton
Coldwell Banker Mid-America
(515) 402-9435
-
Nathan Drew

Seller's Agent in 2014
Nathan Drew
Drew Realty Company, LLC
(515) 480-0712
33 Total Sales
-
Bryan Schwartz
B
Seller Co-Listing Agent in 2014
Bryan Schwartz
RE/MAX
24 Total Sales
Map
Source: Des Moines Area Association of REALTORS®
MLS Number: 439100
APN: 181-15925616000
- 312 SW 17th St
- 303 SW 17th St
- 307 SW 17th St
- 409 SW 17th St
- 316 SW 17th St
- 209 SW 17th St
- 410 SW 17th St
- 1907 SW 17th St
- 1713 SW Cascade Falls Dr
- 1807 SW 19th St
- 1803 SW 19th St
- 2610 SW 19th St
- 2615 SW 18th St
- 2658 SW 20th Cir
- 1641 SW Arlan Dr
- 2720 SW Cedarwood Ln
- 2724 NW Cedarwood Dr
- 2728 NW Cedarwood Dr
- 1645 SW Magazine Rd Unit 102
- 302 SW 18th St






