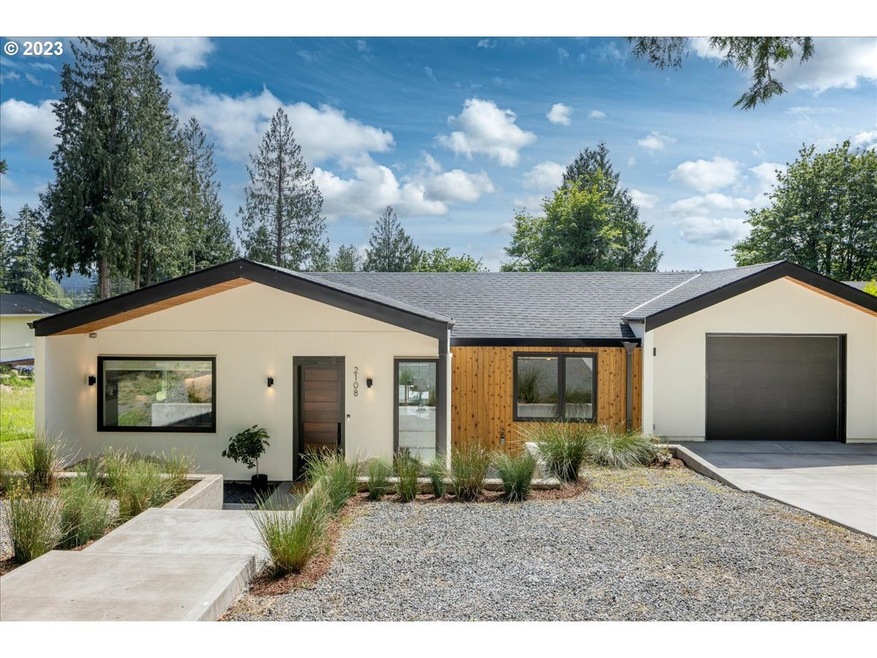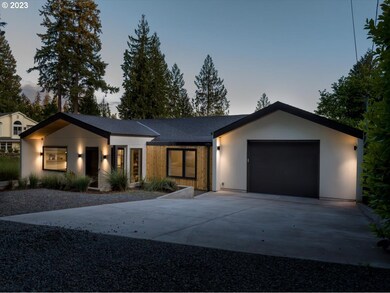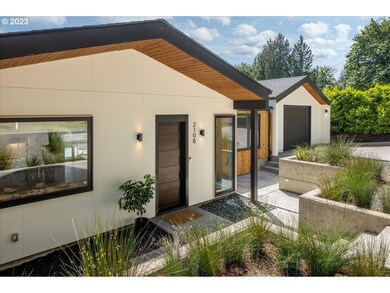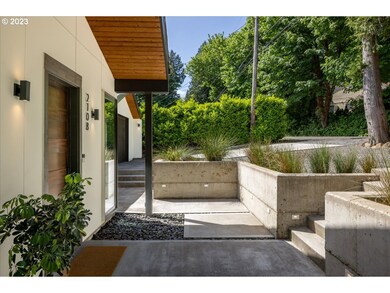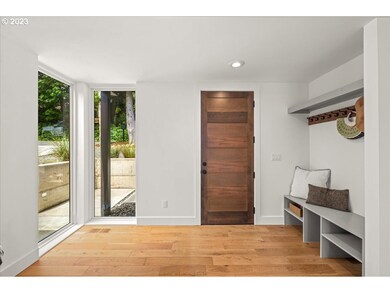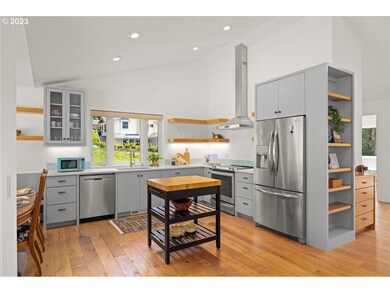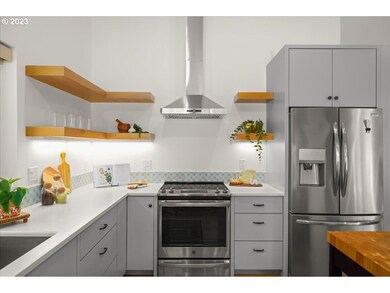
$1,495,000
- 4 Beds
- 3.5 Baths
- 3,886 Sq Ft
- 21880 SW Ribera Ln
- West Linn, OR
* $205,000 PRICE DROP * Nestled along the Tualatin River, this exceptional West Linn estate offers the perfect blend of luxury and natural beauty on over half an acre of meticulously landscaped grounds. Located on a secluded lane with minimal traffic, just steps from a local winery and with quick access to both I-5 and I-205, this home combines privacy with convenience. Inside, the chef’s
Robert DeRienzo Opt
