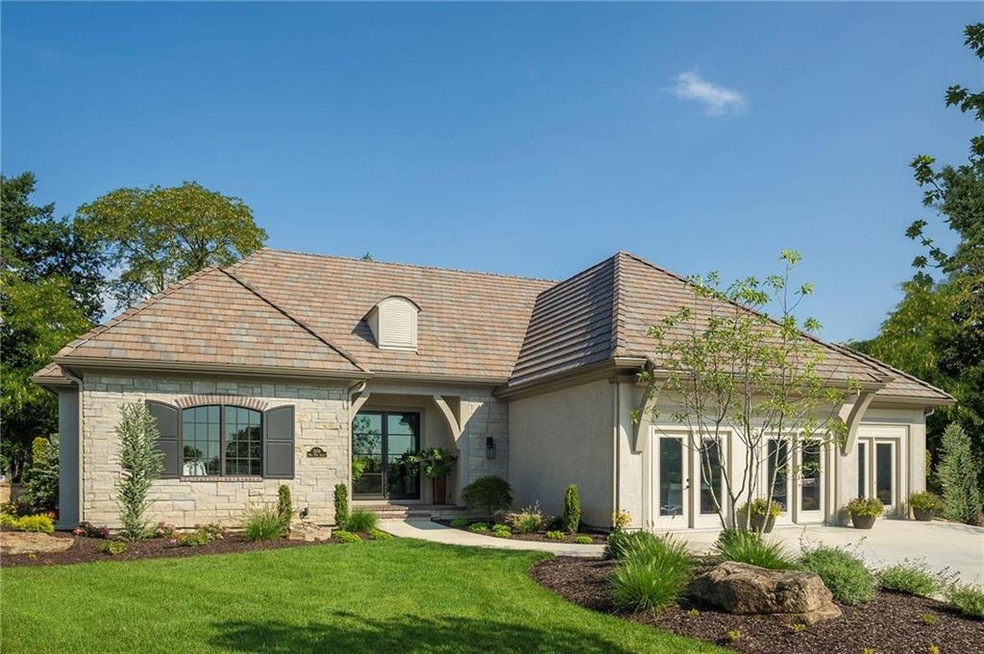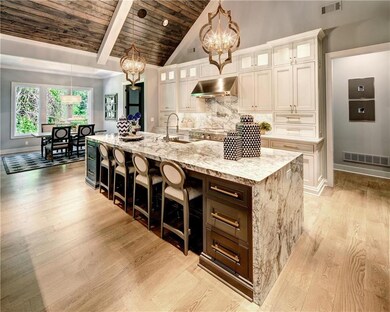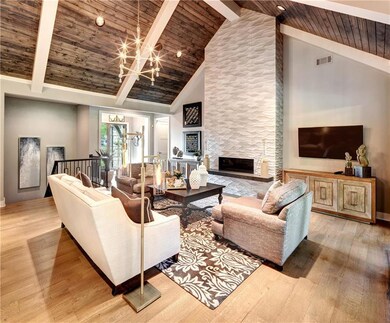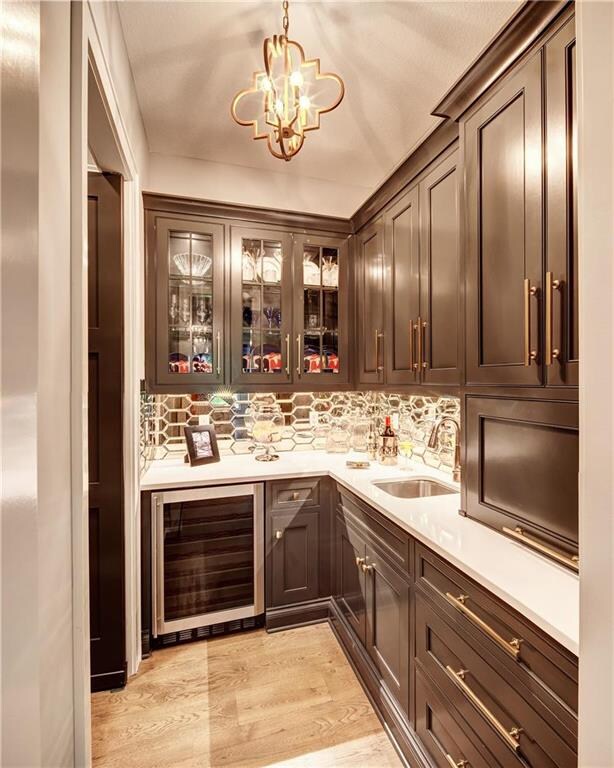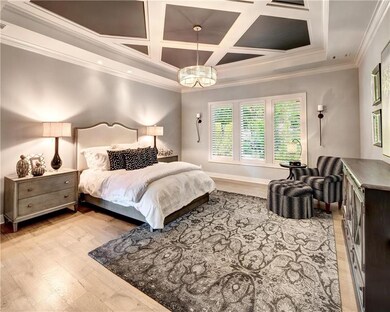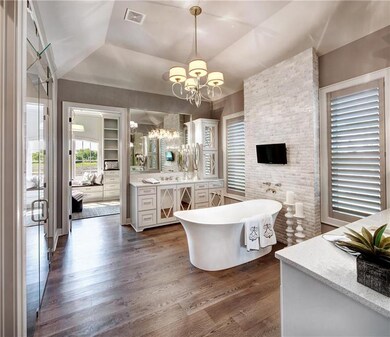
2108 W 89th St Leawood, KS 66206
Estimated Value: $1,654,000 - $1,907,032
Highlights
- Custom Closet System
- Great Room with Fireplace
- French Architecture
- Corinth Elementary School Rated A
- Vaulted Ceiling
- Wood Flooring
About This Home
As of November 2018The RIVIERA Model by Allure Luxury Homes. This exquisite home was featured on The ARTISAN HOME TOUR and sits in the heart of old Leawood in The VILLAGE OF LEAWOOD at 89th and Lee Blvd. Custom cabinets, huge kitchen island, butler's pantry and exotic granite with waterfall edge. Expansive beamed vaulted ceiling, hardwood throughout main level, screened lanai with fireplace, amazing wine room and finished lower level with media room, bedrooms and natural light walking out to a beautiful patio. Unbelievable landscape surrounding the house with a premiere treed lot. Decorator touches adorn this home everywhere including high end lighting, tile and appliances. Home available for purchase now with occupancy in Spring of 2019.
Home Details
Home Type
- Single Family
Est. Annual Taxes
- $12,975
Year Built
- Built in 2018 | Under Construction
Lot Details
- Cul-De-Sac
- Corner Lot
- Paved or Partially Paved Lot
- Sprinkler System
HOA Fees
- $300 Monthly HOA Fees
Parking
- 3 Car Attached Garage
- Front Facing Garage
Home Design
- French Architecture
- Concrete Roof
- Stone Trim
- Stucco
Interior Spaces
- Wet Bar: Carpet, Walk-In Closet(s), Built-in Features, Hardwood, Wet Bar, Cathedral/Vaulted Ceiling, Kitchen Island, Pantry, Fireplace
- Built-In Features: Carpet, Walk-In Closet(s), Built-in Features, Hardwood, Wet Bar, Cathedral/Vaulted Ceiling, Kitchen Island, Pantry, Fireplace
- Vaulted Ceiling
- Ceiling Fan: Carpet, Walk-In Closet(s), Built-in Features, Hardwood, Wet Bar, Cathedral/Vaulted Ceiling, Kitchen Island, Pantry, Fireplace
- Skylights
- Thermal Windows
- Shades
- Plantation Shutters
- Drapes & Rods
- Great Room with Fireplace
- 2 Fireplaces
- Family Room
- Sitting Room
- Screened Porch
Kitchen
- Breakfast Area or Nook
- Double Oven
- Built-In Range
- Recirculated Exhaust Fan
- Dishwasher
- Stainless Steel Appliances
- Kitchen Island
- Granite Countertops
- Laminate Countertops
- Disposal
Flooring
- Wood
- Wall to Wall Carpet
- Linoleum
- Laminate
- Stone
- Ceramic Tile
- Luxury Vinyl Plank Tile
- Luxury Vinyl Tile
Bedrooms and Bathrooms
- 5 Bedrooms
- Primary Bedroom on Main
- Custom Closet System
- Cedar Closet: Carpet, Walk-In Closet(s), Built-in Features, Hardwood, Wet Bar, Cathedral/Vaulted Ceiling, Kitchen Island, Pantry, Fireplace
- Walk-In Closet: Carpet, Walk-In Closet(s), Built-in Features, Hardwood, Wet Bar, Cathedral/Vaulted Ceiling, Kitchen Island, Pantry, Fireplace
- 4 Full Bathrooms
- Double Vanity
- Bathtub with Shower
Laundry
- Laundry Room
- Laundry on main level
Basement
- Walk-Out Basement
- Walk-Up Access
- Bedroom in Basement
Home Security
- Smart Thermostat
- Fire and Smoke Detector
Schools
- Corinth Elementary School
- Sm East High School
Additional Features
- City Lot
- Forced Air Heating and Cooling System
Community Details
Overview
- Association fees include curbside recycling, lawn maintenance, snow removal, trash pick up
- Village Of Leawood Subdivision
- On-Site Maintenance
Recreation
- Trails
Ownership History
Purchase Details
Home Financials for this Owner
Home Financials are based on the most recent Mortgage that was taken out on this home.Purchase Details
Similar Homes in Leawood, KS
Home Values in the Area
Average Home Value in this Area
Purchase History
| Date | Buyer | Sale Price | Title Company |
|---|---|---|---|
| Donnell Jr Mark J O | -- | Security 1St Title | |
| Alh Llc | -- | Chicago Title |
Mortgage History
| Date | Status | Borrower | Loan Amount |
|---|---|---|---|
| Open | Donnell Jr Mark J O | $1,000,000 |
Property History
| Date | Event | Price | Change | Sq Ft Price |
|---|---|---|---|---|
| 11/30/2018 11/30/18 | Sold | -- | -- | -- |
| 10/05/2018 10/05/18 | Pending | -- | -- | -- |
| 07/13/2018 07/13/18 | Price Changed | $1,359,000 | -88.0% | -- |
| 07/13/2018 07/13/18 | For Sale | $11,359,000 | -- | -- |
Tax History Compared to Growth
Tax History
| Year | Tax Paid | Tax Assessment Tax Assessment Total Assessment is a certain percentage of the fair market value that is determined by local assessors to be the total taxable value of land and additions on the property. | Land | Improvement |
|---|---|---|---|---|
| 2024 | $20,279 | $188,324 | $40,067 | $148,257 |
| 2023 | $20,103 | $186,484 | $40,067 | $146,417 |
| 2022 | $18,111 | $168,256 | $40,067 | $128,189 |
| 2021 | $17,307 | $155,043 | $40,067 | $114,976 |
| 2020 | $17,477 | $154,261 | $36,430 | $117,831 |
| 2019 | $17,007 | $150,489 | $30,370 | $120,119 |
| 2018 | $8,542 | $75,509 | $27,591 | $47,918 |
| 2017 | $0 | $0 | $0 | $0 |
Agents Affiliated with this Home
-
KBT KCN Team
K
Seller's Agent in 2018
KBT KCN Team
ReeceNichols - Leawood
(913) 293-6662
257 in this area
2,115 Total Sales
-
Danette Baker

Seller Co-Listing Agent in 2018
Danette Baker
Weichert, Realtors Welch & Com
(913) 209-3459
53 in this area
87 Total Sales
Map
Source: Heartland MLS
MLS Number: 2118370
APN: HP99120000-0001
- 2144 W 89th Terrace
- 2189 W 89th Place
- 8715 High Dr
- 2400 W 86th Terrace
- 8706 Lee Blvd
- 8700 Lee Blvd
- 1104 W 89th St
- 9006 Jarboe St
- 2816 W 87th Terrace
- 8910 Western Hills Dr
- 2819 W 89th St
- 8429 Meadow Ln
- 8514 Belinder Rd
- 711 W 90th St
- 811 W 86th Terrace
- 8721 Ensley Ln
- 9400 Lee Blvd
- 9110 Western Hills Dr
- 1009 W 84th St
- 3116 W 86th St
- 2108 W 89th St
- 8901 Sagamore Rd
- 2104 W 89th St
- 2109 W 89th St
- 8902 Sagamore Rd
- 2100 W 89th St
- 8745 High Dr
- 2105 W 89th St
- 8906 Sagamore Rd
- 2101 W 89th St
- 2152 W 89th St
- 8910 Sagamore Rd
- 8901 High Dr
- 2148 W 89th Terrace
- 2148 W 89th St
- 8741 High Dr
- 8909 High Dr
- 8914 Sagamore Rd
- 8915 High Dr
- 2153 W 89th St
