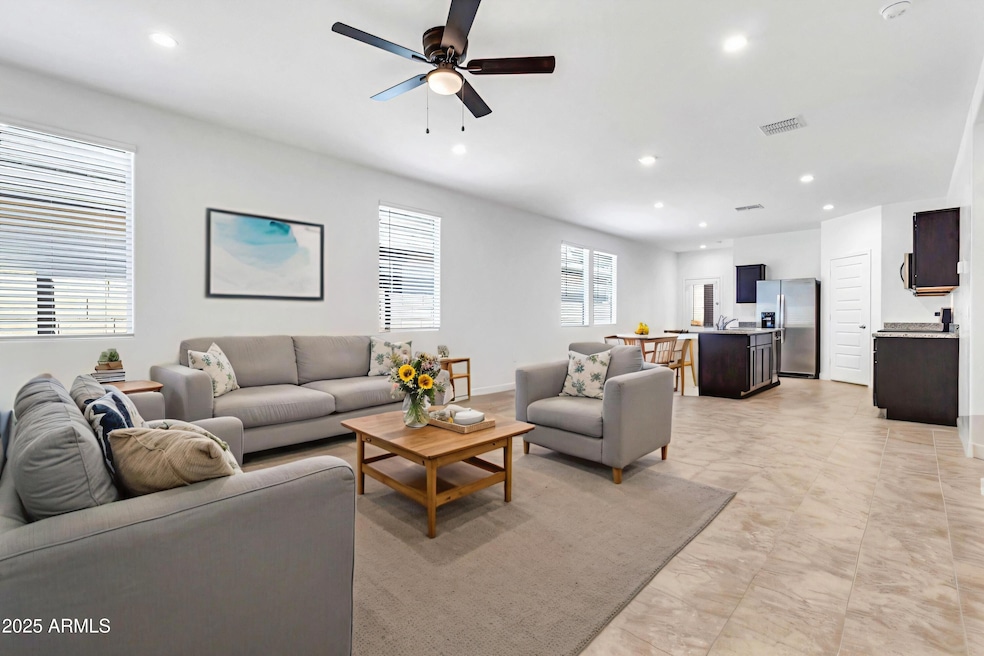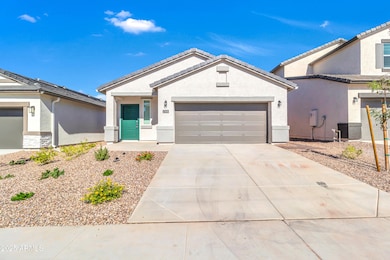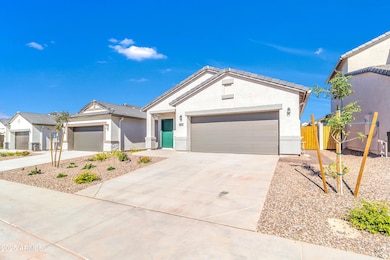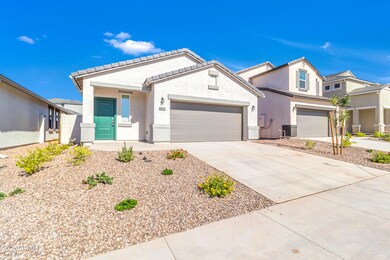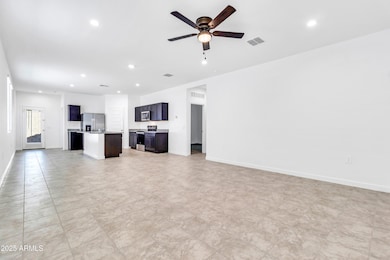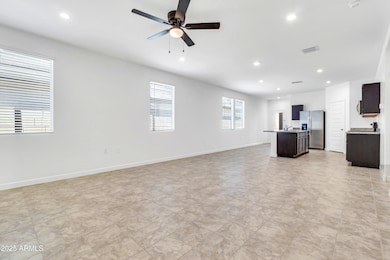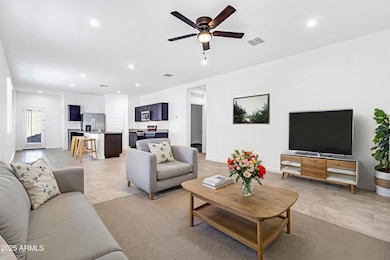2108 W Sheridan Ave Apache Junction, AZ 85120
Superstition Vistas NeighborhoodHighlights
- Community Cabanas
- Clubhouse
- Walk-In Pantry
- Fitness Center
- Granite Countertops
- Double Vanity
About This Home
Experience resort-style living with access to a modern clubhouse, sparkling swimming pool, complimentary fitness center with premium equipment, pickleball courts, scenic walking trails, neighborhood parks, and playgrounds—all set against the breathtaking backdrop of the Superstition Mountains. Ideally situated near Eastmark and only 15 minutes from Chandler and Queen Creek, this 2024-built single-story home offers quick access to the 24, 202, and US 60 freeways, making it the perfect combination of comfort and convenience. This thoughtfully designed 3-bedroom, 2-bathroom residence features a split floor plan, 2-car garage, tile flooring in main living spaces, and plush carpet in bedrooms. The open-concept layout is enhanced by soaring 9-foot ceilings, abundant natural light, and ceiling fans throughout. The chef's kitchen boasts granite countertops, stainless steel appliances, a generous center island, and a spacious walk-in pantry. The primary suite offers dual sinks, ample storage, and a relaxing retreat. Step into a low-maintenance backyard complete with an extended patio and artificial turfideal for entertaining or unwinding. Washer and dryer are included for your convenience. Don't miss your chance to see this gorgeous homeschedule a tour today!
Home Details
Home Type
- Single Family
Year Built
- Built in 2025 | Under Construction
Lot Details
- 4,400 Sq Ft Lot
- Desert faces the front of the property
- Block Wall Fence
- Front Yard Sprinklers
Parking
- 2 Car Garage
Home Design
- Wood Frame Construction
- Tile Roof
- Stucco
Interior Spaces
- 1,558 Sq Ft Home
- 1-Story Property
Kitchen
- Walk-In Pantry
- Built-In Microwave
- Kitchen Island
- Granite Countertops
Flooring
- Carpet
- Tile
Bedrooms and Bathrooms
- 3 Bedrooms
- 2 Bathrooms
- Double Vanity
Laundry
- Laundry in unit
- Dryer
- Washer
Schools
- Desert Vista Elementary School
- Cactus Canyon Junior High
- Apache Junction High School
Utilities
- Central Air
- Heating Available
Listing and Financial Details
- Property Available on 11/18/25
- $100 Move-In Fee
- 12-Month Minimum Lease Term
- $65 Application Fee
- Tax Lot 1389
- Assessor Parcel Number 110-04-580
Community Details
Overview
- Property has a Home Owners Association
- Radiance Association, Phone Number (480) 921-7500
- Built by DR Horton
- Radiance At Superstition Vistas Subdivision
Amenities
- Clubhouse
- Recreation Room
Recreation
- Fitness Center
- Community Cabanas
- Fenced Community Pool
- Bike Trail
Pet Policy
- Pets Allowed
Map
Source: Arizona Regional Multiple Listing Service (ARMLS)
MLS Number: 6948925
- 2067 W Solstice Ave
- 2072 W Sheridan Ave
- 2034 W Sheridan Ave
- 9438 S Corona Dr
- 2043 W Sentiero Ave
- 2077 W Sentiero Ave
- 2118 W Starfire Ave
- 8949 S Palo Verde Dr
- 2024 W Sheridan Ave
- 2245 W Starfire Ave
- 2323 W Solstice Ave
- 2337 W Solstice Ave
- 9202 S Palo Verde Dr
- 9368 S Holandes Dr
- 9352 S Holandes Dr
- 9069 S Holandes Dr
- 9117 S Palo Verde Dr
- 9169 S Holandes Dr
- 9208 S Holandes Dr
- 9298 S Mara Dr
- 9284 S Mara Dr
- 2131 W Shelly Ave
- 10301 S Peralta Dr
- 3274 W Stradling Ave
- 11411 E Sebring Cir
- 11502 E Sable Ave
- 11225 E Sylvan Ave
- 4717 S Antonio
- 11317 E Raleigh Ave
- 11020 E Shepperd Ave
- 3625 S Payton
- 4509 S St Claire
- 11021 E Sutter Ave
- 11304 E Quarry Ave
- 11454 E Persimmon Ave
- 4314 S Emery
- 10915 E Rafael Ave Unit A
- 10835 E Thatcher Ave
- 11210 E Pronghorn Ave
- 11432 E Petra Ave Unit 135
