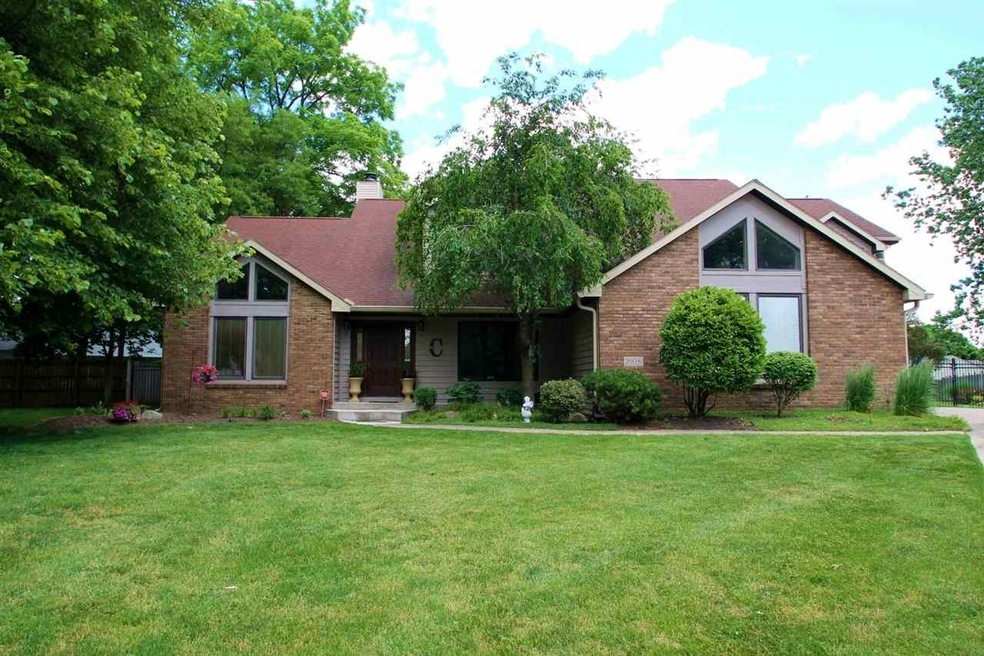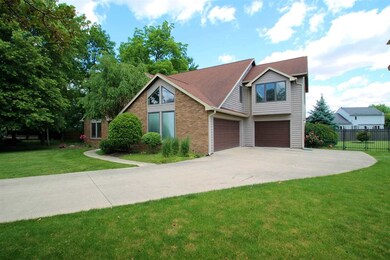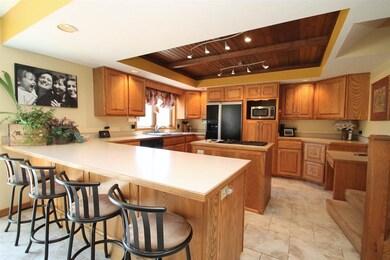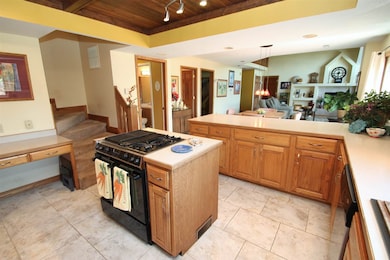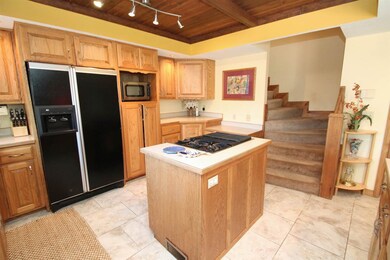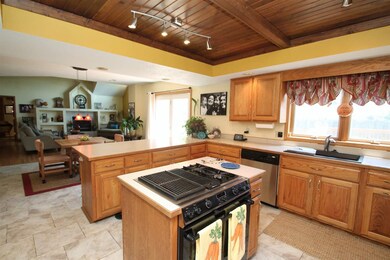
2108 White Plains Ct Fort Wayne, IN 46815
Kensington Downs NeighborhoodEstimated Value: $394,386 - $442,000
Highlights
- Primary Bedroom Suite
- Fireplace in Bedroom
- Traditional Architecture
- Open Floorplan
- Cathedral Ceiling
- Backs to Open Ground
About This Home
As of July 2017Pending- Accepting Back Up Offers. Beautiful Custom Built Home Located In Desirable Kensington Downs. This Home Features A Unique Double Staircase Layout You Must See To Appreciate! 4 Bedroom 2.5 Bathroom Home Has A Main Floor Master/En Suite, Beautiful Hardwood Flooring, Newly Updated Tile Flooring, Solid Wood Custom Cabinetry, Open Concept Kitchen, Vaulted Living Room That Opens Up To The Second Story Loft, Main Floor Laundry, Three Car Garage, And Additional Second Story Family Room (Which Could Be Used As A 5th Bedroom) Completes This Unique Home. Multi Level (620 Sq Ft) Deck Overlooking The Large Privacy Fenced Back Yard Is The Perfect Place To Relax And Enjoy Summer Nights! Full Unfinished Daylight Basement Framed And Ready To Be Transformed. All Appliances Included.
Home Details
Home Type
- Single Family
Est. Annual Taxes
- $2,373
Year Built
- Built in 1992
Lot Details
- 0.42 Acre Lot
- Lot Dimensions are 154x69x109x154x41
- Backs to Open Ground
- Cul-De-Sac
- Property is Fully Fenced
- Privacy Fence
- Wood Fence
- Landscaped
- Level Lot
HOA Fees
- $10 Monthly HOA Fees
Parking
- 3 Car Attached Garage
- Garage Door Opener
- Driveway
Home Design
- Traditional Architecture
- Brick Exterior Construction
- Poured Concrete
- Shingle Roof
- Wood Siding
- Vinyl Construction Material
Interior Spaces
- 2-Story Property
- Open Floorplan
- Built-in Bookshelves
- Built-In Features
- Bar
- Chair Railings
- Woodwork
- Beamed Ceilings
- Tray Ceiling
- Cathedral Ceiling
- Ceiling Fan
- Self Contained Fireplace Unit Or Insert
- Gas Log Fireplace
- Entrance Foyer
- Great Room
- Living Room with Fireplace
- Dining Room with Fireplace
- Formal Dining Room
- Loft with Fireplace
- Utility Room in Garage
Kitchen
- Eat-In Kitchen
- Breakfast Bar
- Electric Oven or Range
- Kitchen Island
- Laminate Countertops
- Built-In or Custom Kitchen Cabinets
- Utility Sink
- Disposal
- Fireplace in Kitchen
Flooring
- Wood
- Carpet
- Tile
Bedrooms and Bathrooms
- 3 Bedrooms
- Fireplace in Bedroom
- Primary Bedroom Suite
- Split Bedroom Floorplan
- Walk-In Closet
- Double Vanity
- Whirlpool Bathtub
- Bathtub With Separate Shower Stall
- Garden Bath
Laundry
- Laundry on main level
- Washer and Electric Dryer Hookup
Attic
- Storage In Attic
- Walkup Attic
- Pull Down Stairs to Attic
Basement
- Basement Fills Entire Space Under The House
- Sump Pump
- Fireplace in Basement
- 1 Bedroom in Basement
- Natural lighting in basement
Home Security
- Home Security System
- Storm Windows
Outdoor Features
- Balcony
- Covered patio or porch
Location
- Suburban Location
Utilities
- Forced Air Heating and Cooling System
- Heating System Uses Gas
- Cable TV Available
Listing and Financial Details
- Assessor Parcel Number 020835305013000072
Ownership History
Purchase Details
Home Financials for this Owner
Home Financials are based on the most recent Mortgage that was taken out on this home.Purchase Details
Home Financials for this Owner
Home Financials are based on the most recent Mortgage that was taken out on this home.Purchase Details
Home Financials for this Owner
Home Financials are based on the most recent Mortgage that was taken out on this home.Purchase Details
Similar Homes in Fort Wayne, IN
Home Values in the Area
Average Home Value in this Area
Purchase History
| Date | Buyer | Sale Price | Title Company |
|---|---|---|---|
| Mentzer Michael S | $235,000 | Centurion Land Title Inc | |
| Cierniak Conrad J | -- | Three Rivers Title Co Inc | |
| Cierniak Patricia D | -- | -- |
Mortgage History
| Date | Status | Borrower | Loan Amount |
|---|---|---|---|
| Open | Mentzer Michael S | $217,000 | |
| Closed | Mentzer Michael S | $223,250 | |
| Previous Owner | Cierniak Patricia D | $56,450 | |
| Previous Owner | Cierniak Patricia D | $144,000 | |
| Previous Owner | Cierniak Conrad J | $183,200 |
Property History
| Date | Event | Price | Change | Sq Ft Price |
|---|---|---|---|---|
| 07/13/2017 07/13/17 | Sold | $235,000 | -2.0% | $81 / Sq Ft |
| 06/07/2017 06/07/17 | Pending | -- | -- | -- |
| 06/06/2017 06/06/17 | For Sale | $239,900 | -- | $82 / Sq Ft |
Tax History Compared to Growth
Tax History
| Year | Tax Paid | Tax Assessment Tax Assessment Total Assessment is a certain percentage of the fair market value that is determined by local assessors to be the total taxable value of land and additions on the property. | Land | Improvement |
|---|---|---|---|---|
| 2024 | $4,297 | $391,400 | $53,800 | $337,600 |
| 2022 | $3,596 | $316,600 | $53,800 | $262,800 |
| 2021 | $3,453 | $305,400 | $40,300 | $265,100 |
| 2020 | $3,159 | $286,400 | $40,300 | $246,100 |
| 2019 | $2,891 | $263,900 | $40,300 | $223,600 |
| 2018 | $2,677 | $243,100 | $40,300 | $202,800 |
| 2017 | $2,569 | $231,800 | $40,300 | $191,500 |
| 2016 | $2,373 | $217,700 | $40,300 | $177,400 |
| 2014 | $2,225 | $214,700 | $40,300 | $174,400 |
| 2013 | $2,224 | $214,900 | $40,300 | $174,600 |
Agents Affiliated with this Home
-
Jessica Arnold

Seller's Agent in 2017
Jessica Arnold
North Eastern Group Realty
(260) 460-7590
2 in this area
193 Total Sales
-
Samuel Slater

Buyer's Agent in 2017
Samuel Slater
F.C. Tucker Fort Wayne
(260) 402-3329
48 Total Sales
Map
Source: Indiana Regional MLS
MLS Number: 201725375
APN: 02-08-35-305-013.000-072
- 7807 Tipperary Trail
- 7735 Greymoor Dr
- 8319 Asher Dr
- 8321 Sterling Way Ct
- 7618 Preakness Cove
- 2520 Repton Dr
- 7619 Preakness Cove
- 7609 Preakness Cove
- 8267 Caverango Blvd
- 8323 Grand Forest Dr
- 2626 Repton Dr
- 2513 Darwood Grove
- 1395 Montura Cove Unit 5
- 1290 Kayenta Trail
- 7321 Kern Valley Dr
- 2606 Hollendale Dr
- 3010 Sandarac Ln
- 8809 Jonathon Place
- 1334 Kayenta Trail Unit 28
- 1795 Dunlin Ct
- 2108 White Plains Ct
- 2101 White Plains Ct
- 2029 Kerrigans Way
- 2116 White Plains Ct
- 2013 Kerrigans Way
- 7917 Tipperary Trail
- 7921 Tipperary Trail
- 2035 Kerrigans Way
- 2109 White Plains Ct
- 7913 Tipperary Trail
- 7909 Tipperary Trail
- 7925 Tipperary Trail
- 2117 White Plains Ct
- 2109 Kerrigans Way
- 7905 Tipperary Trail
- 2028 Kerrigans Way
- 2012 Dublin Ct
- 2125 White Plains Ct
- 2022 Kerrigans Way
- 2204 White Plains Ct
