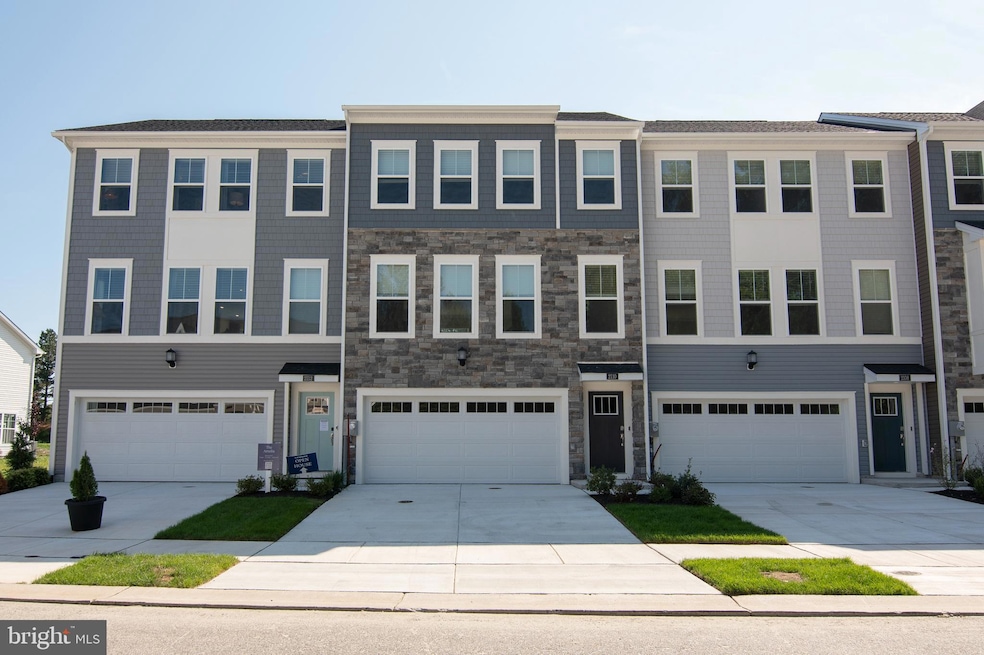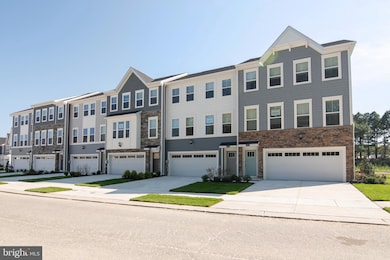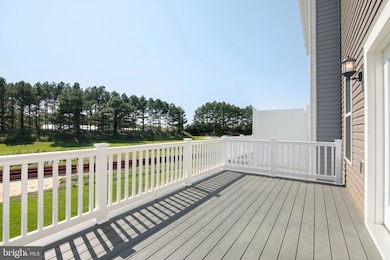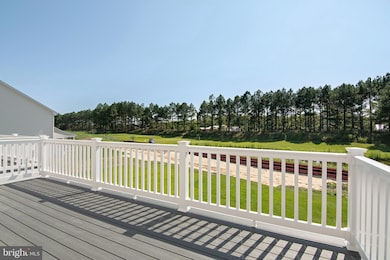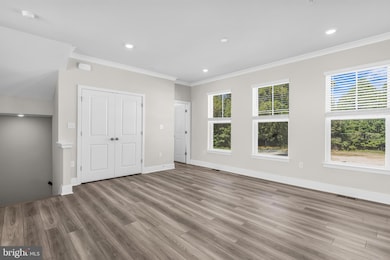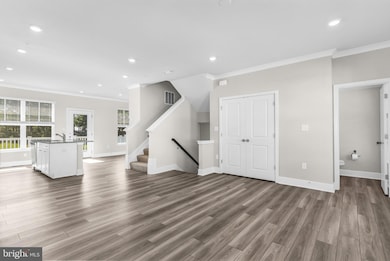2108 Winterberry Ln Unit A Cambridge, MD 21613
Highlights
- New Construction
- Community Pool
- Forced Air Heating and Cooling System
- Traditional Architecture
- 2 Car Attached Garage
- Property is in excellent condition
About This Home
Welcome to 2110 Winterberry Lane! This is a sparkling, brand new beautiful townhouse cited on the grounds of the highly-esteemed Hyatt Resort in the riverside town of Cambridge, MD. If luxurious turn-key living just off the banks of the mighty Choptank is of interest to you...please look no further. This spacious, brightly-lit townhouse offers an open-concept floor plan which includes the living, dining and kitchen areas with a porch conveniently located right off the dining area. The kitchen sports beautiful soft close cabinets and quartz countertops. Appliances are all gleaming stainless steel and there are recessed lights galore.
The upper floor showcases a primary ensuite with great light, good-sized closet and upscale bath. Additionally there are two bedrooms served by a centrally located hall bath.
The washer and dryer are also conveniently located on the upper floor.
The lower level can serve as a fourth bedroom, an office or a workout room.
The garage is conveniently located off this versatile room for ease of transporting groceries etc. Monthly rental fee covers access to the new swimming pool, pool house, fitness center, pickleball & tennis courts which are scheduled to be completed by Spring 2026!
Townhouse Details
Home Type
- Townhome
Year Built
- Built in 2025 | New Construction
Lot Details
- 2,281 Sq Ft Lot
- Property is in excellent condition
Parking
- 2 Car Attached Garage
- 2 Driveway Spaces
- Front Facing Garage
Home Design
- Traditional Architecture
- Stone Siding
- Vinyl Siding
- Stick Built Home
Interior Spaces
- Property has 3 Levels
- Crawl Space
- Laundry on upper level
Bedrooms and Bathrooms
- 3 Bedrooms
Utilities
- Forced Air Heating and Cooling System
- 200+ Amp Service
- Natural Gas Water Heater
Listing and Financial Details
- Residential Lease
- Security Deposit $3,250
- Requires 1 Month of Rent Paid Up Front
- Tenant pays for cable TV, internet, minor interior maintenance, all utilities
- The owner pays for common area maintenance, association fees
- Rent includes common area maintenance, community center, grounds maintenance, hoa/condo fee, insurance, lawn service, parking, pool maintenance, sewer, snow removal, taxes, trash removal
- No Smoking Allowed
- 12-Month Min and 24-Month Max Lease Term
- Available 10/1/25
- $50 Application Fee
- Assessor Parcel Number 1007286864
Community Details
Recreation
- Community Pool
- Tennis Courts
Pet Policy
- Pets allowed on a case-by-case basis
Map
Source: Bright MLS
MLS Number: MDDO2010696
- 2118 Winterberry Ln
- 2199 Winterberry Ln Unit K
- 2186 Winterberry Ln
- 2168 Winterberry Ln
- 2835 Ocean Gateway
- 2804 Persimmon Place
- 2918 Old Route 50
- HOMESITE 97 Marsh Elder Rd
- St. John Plan at The Tides at River Marsh
- Latitude Plan at The Tides at River Marsh
- Dune Plan at The Tides at River Marsh
- St. Kitts Plan at The Tides at River Marsh
- Barbados Plan at The Tides at River Marsh
- Aloha Plan at The Tides at River Marsh
- Dover Slab Plan at The Tides at River Marsh - Signature
- 2152 Winterberry Ln
- Jefferson Plan at The Tides at River Marsh - Villas
- MacArthur Plan at The Tides at River Marsh - Villas
- 2178 Winterberry Ln
- 2146 Winterberry Ln
- 1384 Cambridge Beltway
- 322 Appleby School Rd
- 700 Cattail Cove
- 374 Robbins Farm Rd
- 701 Race St
- 507 Burton Ave
- 430 High St
- 611 Locust St Unit B
- 517 Merganser Way
- 817 Locust St
- 307 Willis St
- 599 Greenwood Ave
- 1224 Zachary Dr
- 601 Yellow Bill Ln Unit JUNIPER T/H
- 206 Oyster Catcher Ct
- 4 Nanticoke Rd
- 29345 Greenfield Ave
- 1670 Lake Placid Dr
- 4313 Ocean Gateway
- 210 South St
