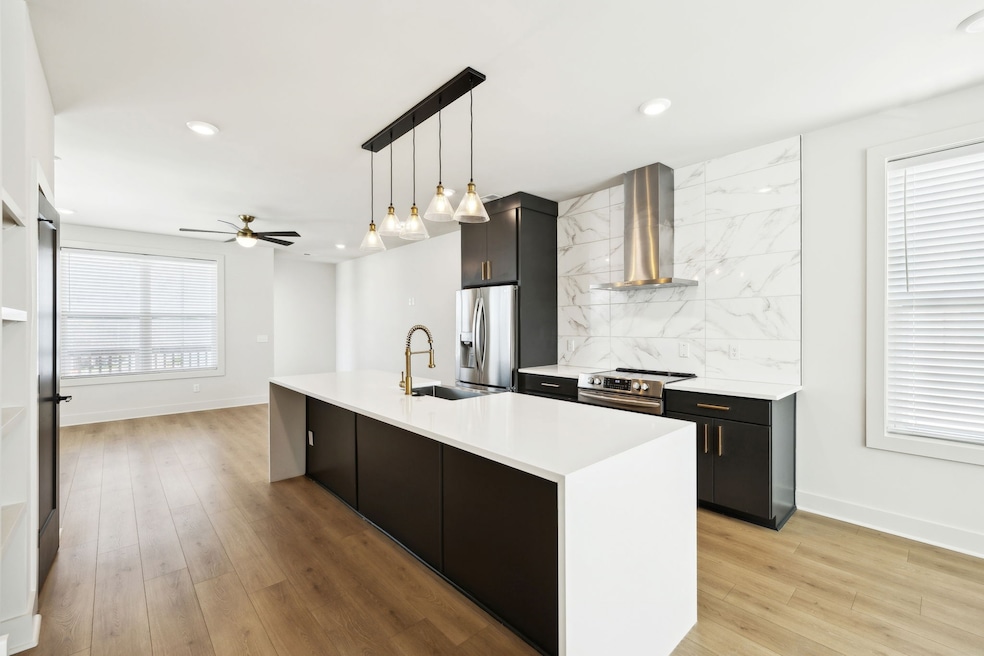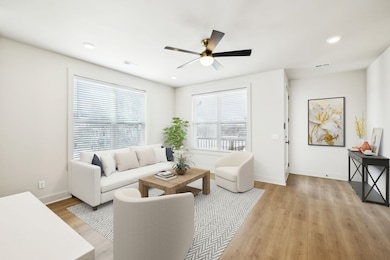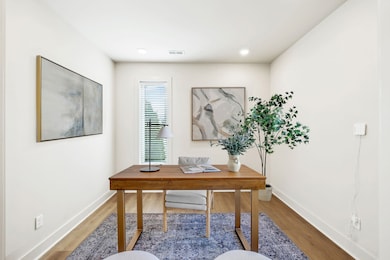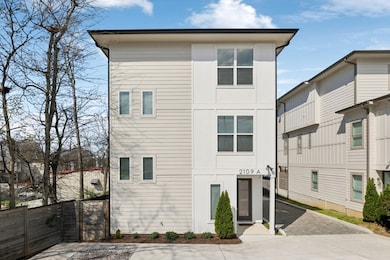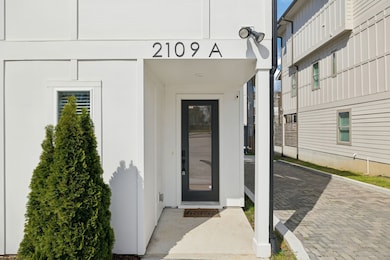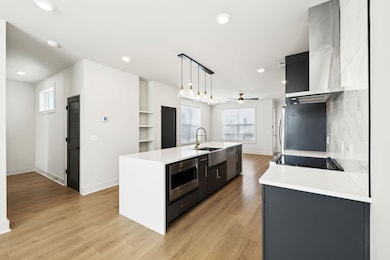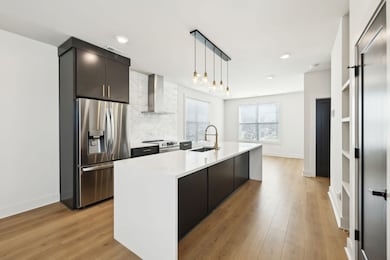2109 23rd Ave N Nashville, TN 37208
Germantown NeighborhoodHighlights
- No HOA
- Cooling Available
- Central Heating
- Walk-In Closet
- Tile Flooring
- Ceiling Fan
About This Home
New Modern Luxury Build in the Buchanan Arts District. Only 5 minutes from Downtown! Walking distance to restaurants and shops on Buchanan. 3 level open floor plan. Master suite has all bells and whistles on the 1st Floor. 1st Floor office suite. Huge eat in kitchen w large island on 2nd floor with living and dining area separate. Includes covered balcony off living. Constructed by leading North Nashville Builder--Jackson Builders, Inc. Please note, this is listed as a condo to match the tax record, per MLS rules; however, it is a single family detached home. Pet friendly with approval.
Listing Agent
The Huffaker Group, LLC Brokerage Phone: 6154809617 License # 293136 Listed on: 06/26/2025

Co-Listing Agent
The Huffaker Group, LLC Brokerage Phone: 6154809617 License #353764
Home Details
Home Type
- Single Family
Est. Annual Taxes
- $1,096
Year Built
- Built in 2022
Lot Details
- Partially Fenced Property
Home Design
- Slab Foundation
- Asphalt Roof
Interior Spaces
- 2,337 Sq Ft Home
- Property has 3 Levels
- Furnished or left unfurnished upon request
- Ceiling Fan
- Interior Storage Closet
- Tile Flooring
Kitchen
- Microwave
- Dishwasher
- Disposal
Bedrooms and Bathrooms
- 3 Bedrooms | 1 Main Level Bedroom
- Walk-In Closet
Laundry
- Dryer
- Washer
Parking
- 2 Open Parking Spaces
- 2 Parking Spaces
- Parking Pad
- Driveway
Schools
- Hull Jackson Montessori Magnet Elementary School
- John Early Paideia Magnet Middle School
- Pearl Cohn Magnet High School
Utilities
- Cooling Available
- Central Heating
Listing and Financial Details
- Property Available on 2/6/25
- Assessor Parcel Number 081060E00300CO
Community Details
Overview
- No Home Owners Association
- Homes At 2109 A 23Rd Avenue North Subdivision
Pet Policy
- Call for details about the types of pets allowed
Map
Source: Realtracs
MLS Number: 2923850
APN: 081-06-0-299
- 1729 Simpkins St Unit 4
- 1724 Simpkins St Unit B
- 1726 Simpkins St
- 1712 Simpkins St
- 1700 Cass St
- 1721 Pecan St
- 1737 Pecan St Unit 3
- 1737 Pecan St Unit 2
- 1727B Pecan St
- 2140 18th Ave N
- 1728B Pecan St
- 2310 Seifried St
- 2135 24th Ave N
- 1730 Pecan St Unit A
- 2147 18th Ave N
- 2141 24th Ave N
- 1734 Mckinney Ave
- 1923 16th Ave N
- 1930 16th Ave N
- 2122 15th Ave N Unit A
- 2106 24th Ave N Unit H
- 2110 24th Ave N Unit A
- 2010 24th Ave N
- 1727B Pecan St
- 2301 Seifried St
- 1503 Clay St
- 2205 24th Ave N Unit A
- 2020 14th Ave N
- 2403 Buchanan St
- 1924 14th Ave N Unit A
- 1922 14th Ave N
- 1715 Kellow St
- 1729 Kellow St
- 1913 12th Ave N
- 1812 15th Ave N
- 1201 Walsh St
- 2129 11th Ave N
- 2403B Middle St
- 1728 17th Ave N
- 1921 28th Ave N
