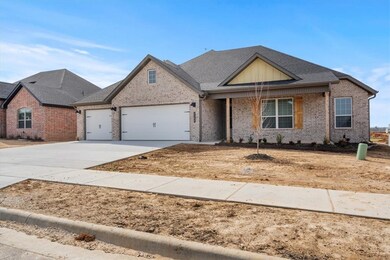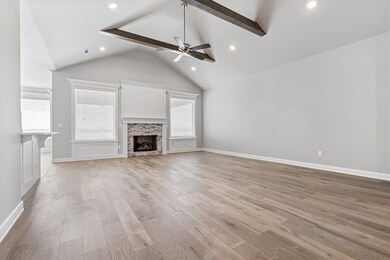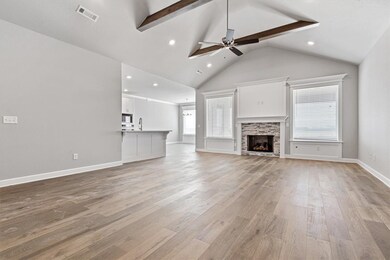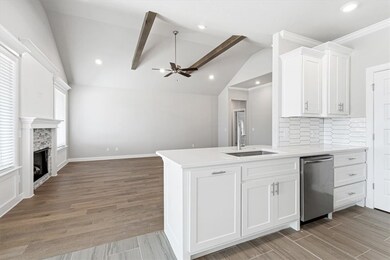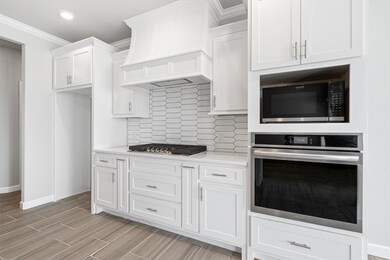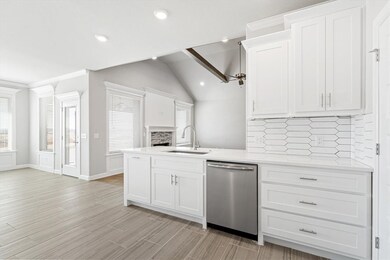
2109 Abbott Ln Pea Ridge, AR 72751
Highlights
- New Construction
- Wood Flooring
- Covered patio or porch
- Outdoor Pool
- Quartz Countertops
- 3 Car Attached Garage
About This Home
As of June 2023Concessions Include: up to $3500 from the Builder towards closing costs and up to $5000 from preferred lender not to mention get the blinds, fence and gutters included. Welcome Home to Arlington Subdivision in Pea Ridge! Situated directly across AR-94 from Pea Ridge Schools and a short drive to all Northwest Arkansas has to offer. This gorgeous home boasts four bedrooms with two full bathrooms, a powder room, walk in closets and a generous covered porch. Stained beams, crown molding, painted cabinets, split floor plan, quartz countertops and stainless steel appliances are just a few details sure to amaze. Come by and see all the details! Open House Sat 2-4 & Sun 1-4!
Last Agent to Sell the Property
McMullen Realty Group License #PB00076171 Listed on: 03/21/2023
Home Details
Home Type
- Single Family
Est. Annual Taxes
- $403
Year Built
- Built in 2023 | New Construction
Lot Details
- 10,454 Sq Ft Lot
- East Facing Home
- Back Yard Fenced
- Landscaped
HOA Fees
- $42 Monthly HOA Fees
Home Design
- Slab Foundation
- Shingle Roof
- Architectural Shingle Roof
Interior Spaces
- 2,410 Sq Ft Home
- 1-Story Property
- Ceiling Fan
- Gas Log Fireplace
- Blinds
- Living Room with Fireplace
- Fire and Smoke Detector
- Washer and Dryer Hookup
Kitchen
- Electric Oven
- Microwave
- Plumbed For Ice Maker
- Dishwasher
- Quartz Countertops
- Disposal
Flooring
- Wood
- Carpet
- Ceramic Tile
Bedrooms and Bathrooms
- 4 Bedrooms
- Split Bedroom Floorplan
- Walk-In Closet
Parking
- 3 Car Attached Garage
- Garage Door Opener
Outdoor Features
- Outdoor Pool
- Covered patio or porch
- Storm Cellar or Shelter
Location
- City Lot
Utilities
- Central Heating and Cooling System
- Gas Water Heater
Listing and Financial Details
- Home warranty included in the sale of the property
- Tax Lot 98
Community Details
Overview
- Association fees include management
- Arlington Subdivision
Recreation
- Community Pool
Ownership History
Purchase Details
Home Financials for this Owner
Home Financials are based on the most recent Mortgage that was taken out on this home.Similar Homes in Pea Ridge, AR
Home Values in the Area
Average Home Value in this Area
Purchase History
| Date | Type | Sale Price | Title Company |
|---|---|---|---|
| Warranty Deed | $445,900 | None Listed On Document |
Mortgage History
| Date | Status | Loan Amount | Loan Type |
|---|---|---|---|
| Open | $448,200 | VA | |
| Closed | $445,900 | VA | |
| Previous Owner | $348,200 | Construction | |
| Previous Owner | $348,200 | Construction |
Property History
| Date | Event | Price | Change | Sq Ft Price |
|---|---|---|---|---|
| 06/18/2025 06/18/25 | Price Changed | $499,900 | -5.3% | $207 / Sq Ft |
| 05/01/2025 05/01/25 | For Sale | $528,000 | +18.4% | $219 / Sq Ft |
| 06/09/2023 06/09/23 | Sold | $445,900 | 0.0% | $185 / Sq Ft |
| 05/09/2023 05/09/23 | Pending | -- | -- | -- |
| 03/21/2023 03/21/23 | For Sale | $445,900 | -- | $185 / Sq Ft |
Tax History Compared to Growth
Tax History
| Year | Tax Paid | Tax Assessment Tax Assessment Total Assessment is a certain percentage of the fair market value that is determined by local assessors to be the total taxable value of land and additions on the property. | Land | Improvement |
|---|---|---|---|---|
| 2024 | $5,091 | $89,464 | $11,600 | $77,864 |
| 2023 | $387 | $6,800 | $6,800 | $0 |
| 2022 | $404 | $6,800 | $6,800 | $0 |
| 2021 | $0 | $0 | $0 | $0 |
Agents Affiliated with this Home
-
Barry Cooksey

Seller's Agent in 2025
Barry Cooksey
RE/MAX
(479) 640-0505
5 in this area
28 Total Sales
-
Misty Mcmullen

Seller's Agent in 2023
Misty Mcmullen
McMullen Realty Group
(479) 595-5552
171 in this area
673 Total Sales
-
Kyle Whitlock
K
Buyer's Agent in 2023
Kyle Whitlock
D.R. Horton Realty of Arkansas, LLC
(479) 619-8478
2 in this area
150 Total Sales
Map
Source: Northwest Arkansas Board of REALTORS®
MLS Number: 1241658
APN: 13-03438-000
- 2205 Abbott Ln
- 2209 Bergman Rd
- 2109 Abbott Ln
- 2213 Bergman Rd
- 2301 Bergman Rd
- 2305 Bergman Rd
- 2200 Bergman Rd
- 2409 Bergman Rd
- 2005 Bergman Rd
- 2105 Crandall Rd
- 2404 Bergman Rd
- 2408 Bergman Rd
- 2304 Salmon St
- 2300 Salmon St
- 2305 Salmon St
- 2301 Salmon St
- 2209 Salmon St
- 2213 Salmon St
- 2205 Salmon St
- 2201 Salmon St

