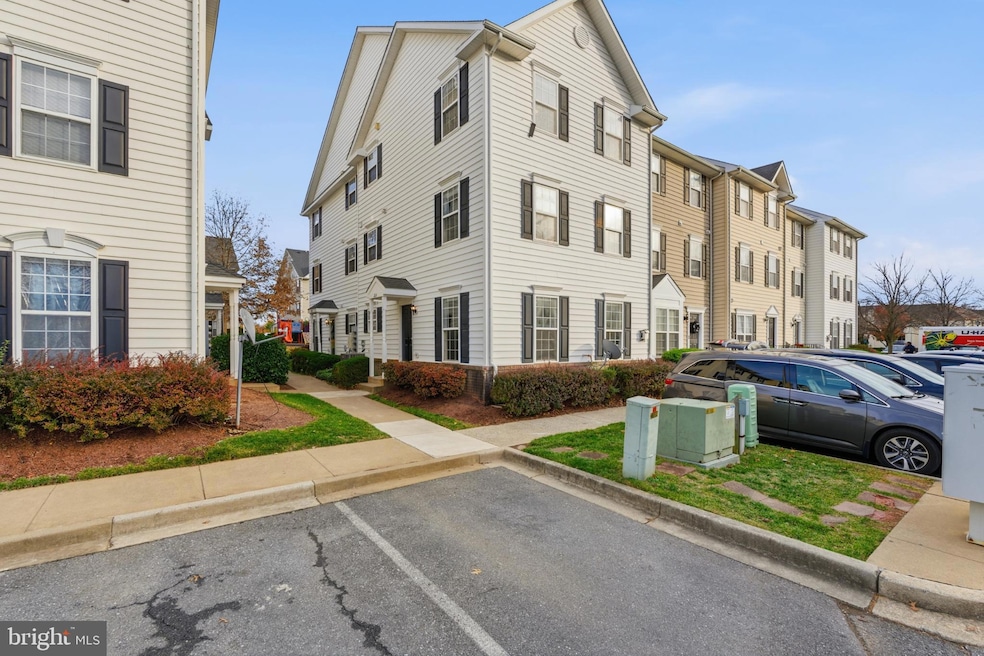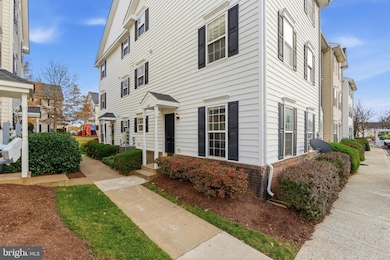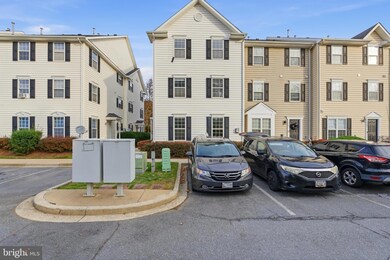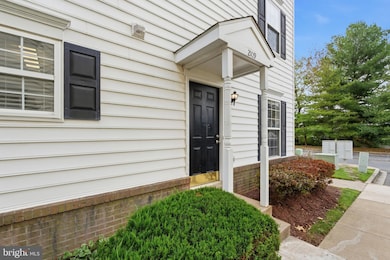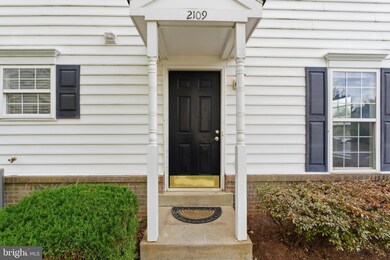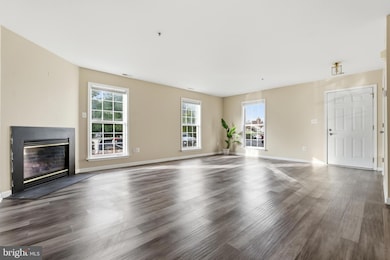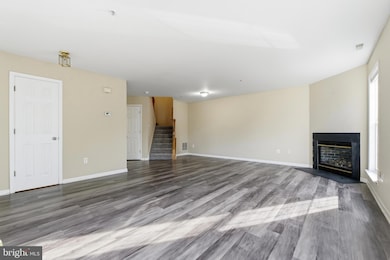2109 Bristol Dr Unit 9 Frederick, MD 21702
Whittier NeighborhoodHighlights
- Colonial Architecture
- 1 Fireplace
- Living Room
- Frederick High School Rated A-
- No HOA
- Laundry Room
About This Home
Professional pictures coming soon! This spacious and beautifully maintained 3-level end-unit townhome at 2109 Bristol Dr is fully refreshed and ready for move-in, featuring brand new Luxury Vinyl Plank (LVP) flooring on all three levels for a modern, seamless look and easy maintenance. This 3-bedroom, 2.5-bathroom home boasts a modern kitchen equipped with stainless steel appliances. The layout includes a large owner's suite on the top floor complete with a walk-in closet and a full private bath. The second floor features two additional spacious bedrooms, a full bathroom, and a dedicated laundry room with a washer and dryer included. Situated in a prime location, residents enjoy the ease of being within walking distance to shopping, grocery stores, and restaurants, and are just a short drive to the vibrant dining and cultural scene of Downtown Frederick, in addition to having quick access to major commuter routes like I-70 and I-270. Renter is responsible for Gas and Electric.
Listing Agent
(571) 527-9374 dasarikc@gmail.com Samson Properties License #5015613 Listed on: 11/07/2025

Townhouse Details
Home Type
- Townhome
Year Built
- Built in 2001
Lot Details
- 500 Sq Ft Lot
- North Facing Home
- Property is in good condition
Parking
- Unassigned Parking
Home Design
- Colonial Architecture
- Entry on the 1st floor
- Permanent Foundation
- Architectural Shingle Roof
- Vinyl Siding
Interior Spaces
- 1,738 Sq Ft Home
- Property has 3 Levels
- Ceiling Fan
- 1 Fireplace
- Living Room
Kitchen
- Stove
- Microwave
- Dishwasher
Flooring
- Carpet
- Luxury Vinyl Plank Tile
Bedrooms and Bathrooms
- 3 Bedrooms
Laundry
- Laundry Room
- Dryer
- Washer
Utilities
- Heat Pump System
- 60 Gallon+ Electric Water Heater
Listing and Financial Details
- Residential Lease
- Security Deposit $2,200
- Requires 1 Month of Rent Paid Up Front
- Tenant pays for insurance, gas, electricity
- The owner pays for association fees, real estate taxes, water
- Rent includes water, snow removal, trash removal, parking, hoa/condo fee, grounds maintenance
- No Smoking Allowed
- 12-Month Min and 24-Month Max Lease Term
- Available 11/9/25
- $35 Application Fee
- Assessor Parcel Number 1102239159
Community Details
Overview
- No Home Owners Association
- Association fees include water, trash, snow removal, reserve funds, management
- Building Winterized
- Built by DAN RYAN BUILDERS INC.
- Old Farm Station Community
- Old Farm Station Subdivision
Pet Policy
- Pets allowed on a case-by-case basis
- Pet Size Limit
Map
Source: Bright MLS
MLS Number: MDFR2073204
- 2122 Bristol Dr
- 2284 Marcy Dr
- 2282 Marcy Dr
- 2174 Ambleside Ct
- 1801 Free Terrace
- 1803 Country Run Way
- 7935 Yellow Springs Rd
- 2583 Carrington Way
- 2100 Paxton Terrace
- 7951 Yellow Springs Rd
- 2124 Carroll Creek View Ct
- 1815 Granby Way
- 2601 Emerson Dr
- 2502 Shelley Cir Unit 2B
- 2624 Emerson Dr
- 2505 Shelley Cir Unit 1B
- 8010 Meadowview Dr
- 2500 Coleridge Dr Unit 2
- 2503 Coleridge Dr Unit 3B
- 2503 Coach House Way Unit 3C
- 2125 Wainwright Ct Unit BC
- 2137 Wainwright Ct Unit 2B
- 2001 Wood Hollow Place
- 2103 Paxton Terrace
- 2105 Twin Peaks Ct
- 2150 Chestnut Ln
- 2501 Coach House Way Unit 3A
- 2503 Coach House Way Unit 1C
- 800 Heather Ridge Dr Unit L
- 1630 Colonial Way
- 820 Heather Ridge Dr Unit K
- 1808 Hammond Ct
- 412 Lee Place
- 2473 Lakeside Dr
- 1002 Taney Ave Unit 1002
- 1004 Taney Ave
- 1309 Arvon Trail
- 2275 Marcy Dr
- 2280 Marcy Dr
- 302 Baughmans Ln Unit M
