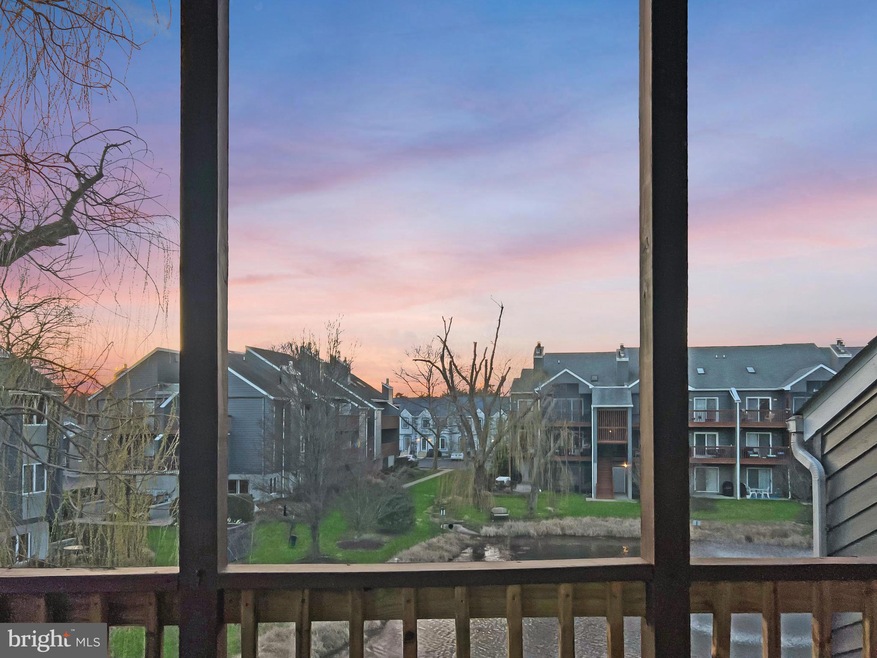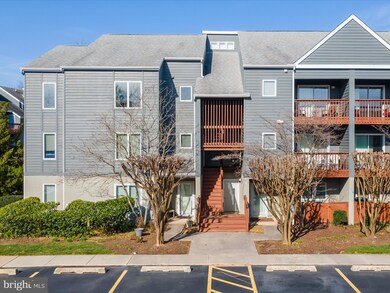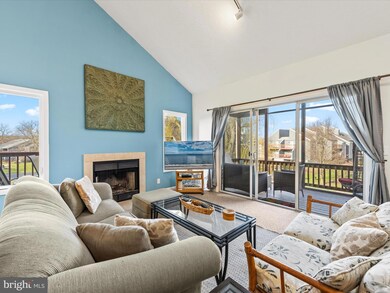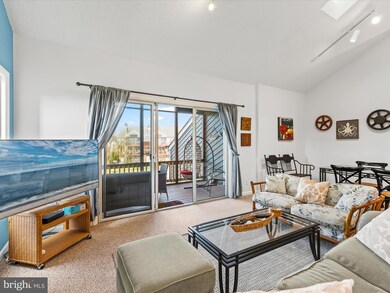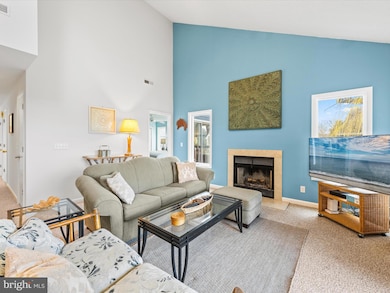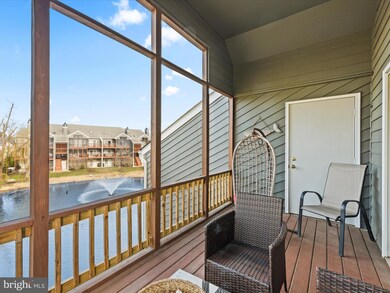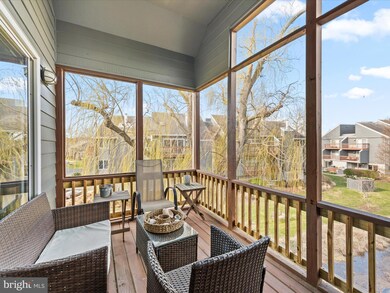
2109 Eagles Landing Unit 9 Rehoboth Beach, DE 19971
Highlights
- Waterfront
- Water Oriented
- Pond View
- Rehoboth Elementary School Rated A
- No Units Above
- Deck
About This Home
As of October 2024Pond front! Savor sunsets in this top floor end unit in popular Eagles Landing. This rare end unit has additional windows and skylights to provide an abundance of natural sunlight. The great room features vaulted ceilings, a wood burning fireplace and has access to the peaceful screened in porch with a pond view. The spacious primary suite has an en suite bath and a private sundeck to capture the morning sun. The convenient split floor plan provides additional privacy for you and your guests. Recent updates include; fresh paint, granite counters, new kitchen sink, stainless steel appliances, washer & dryer and HVAC (2019). This spacious condo has ample closet space, an oversized laundry room with pull down attic stairs and a storage closet on the ground level for bikes and beach chairs. This location can't be beat. Set among mature trees with lush landscaping, multiple ponds, offering 3 pools, tennis and clubhouse. Walk to restaurants, bike/walk to town and the beach. Being sold furnished, this is the perfect opportunity for the investor. Short term rentals permitted. Property has a seasonal tenant in place from May 9 to Sept 12.
Last Buyer's Agent
Berkshire Hathaway HomeServices PenFed Realty License #RA-0002064

Property Details
Home Type
- Condominium
Est. Annual Taxes
- $1,332
Year Built
- Built in 1994
Lot Details
- Waterfront
- No Units Above
- Property is in very good condition
HOA Fees
- $408 Monthly HOA Fees
Home Design
- Contemporary Architecture
- Block Foundation
- Architectural Shingle Roof
- Wood Siding
- Stick Built Home
Interior Spaces
- 1,500 Sq Ft Home
- Property has 1 Level
- Furnished
- Vaulted Ceiling
- Ceiling Fan
- Skylights
- Wood Burning Fireplace
- Great Room
- Open Floorplan
- Dining Room
- Storage Room
- Pond Views
Kitchen
- Breakfast Area or Nook
- Electric Oven or Range
- Microwave
- Dishwasher
- Upgraded Countertops
- Disposal
Flooring
- Carpet
- Ceramic Tile
- Vinyl
Bedrooms and Bathrooms
- 3 Main Level Bedrooms
- En-Suite Primary Bedroom
- 2 Full Bathrooms
Laundry
- Laundry Room
- Electric Dryer
- Washer
Parking
- Paved Parking
- Parking Lot
- 2 Assigned Parking Spaces
Outdoor Features
- Water Oriented
- Property is near a pond
- Deck
- Screened Patio
- Outdoor Storage
- Porch
Utilities
- Forced Air Heating and Cooling System
- Air Source Heat Pump
- Electric Water Heater
Listing and Financial Details
- Assessor Parcel Number 334-19.00-163.16-2109
Community Details
Overview
- $450 Recreation Fee
- Association fees include common area maintenance, exterior building maintenance, lawn maintenance, reserve funds, snow removal, trash
- Low-Rise Condominium
- Tidewater Condos
- Eagles Landing Ii Subdivision
Amenities
- Community Center
Recreation
- Tennis Courts
- Community Pool
Pet Policy
- Dogs and Cats Allowed
Map
Home Values in the Area
Average Home Value in this Area
Property History
| Date | Event | Price | Change | Sq Ft Price |
|---|---|---|---|---|
| 10/04/2024 10/04/24 | Sold | $559,000 | +5.7% | $373 / Sq Ft |
| 03/19/2024 03/19/24 | Pending | -- | -- | -- |
| 03/16/2024 03/16/24 | For Sale | $529,000 | -- | $353 / Sq Ft |
About the Listing Agent

The Debbie Reed Team has long been known for its excellent customer service and wide range of available Delaware Beach area properties including Rehoboth, Lewes, Bethany and surrounding areas. Committed to providing dedicated service to each and every client, The Debbie Reed Team is comprised of licensed REALTORS® and specialist staff to help buyers and sellers every step of the way in their real estate transactions. Whether it a first home, vacation home, retirement, waterfront luxury property
DEBBIE's Other Listings
Source: Bright MLS
MLS Number: DESU2058070
- 260 Sea Eagle Dr Unit 4
- 4100 Sandpiper Dr Unit 4119
- 2906 American Eagle Way Unit 2906
- 3201 Blue Heron Dr Unit 1
- 20364 Adriana Ln Unit 16
- 29 Eagle Dr
- 4500 Sandpiper Dr Unit 16
- 20398 Row Boat Ln Unit 3
- 37509 Burton Ct
- 3800 Sanibel Cir Unit 3818
- 20374 Blue Point Dr Unit 3203
- 37293 Martin St Unit 30
- 22763 Keel Ct Unit 11
- 22767 Keel Ct Unit 12
- 20324 Mallory Ct Unit 49
- 20288 State Rd Unit 20
- 43 Canal Landing Ct Unit 61
- 37532 Atlantic Ave
- 20322 State Rd Unit 3
- 23 Coventry Rd
