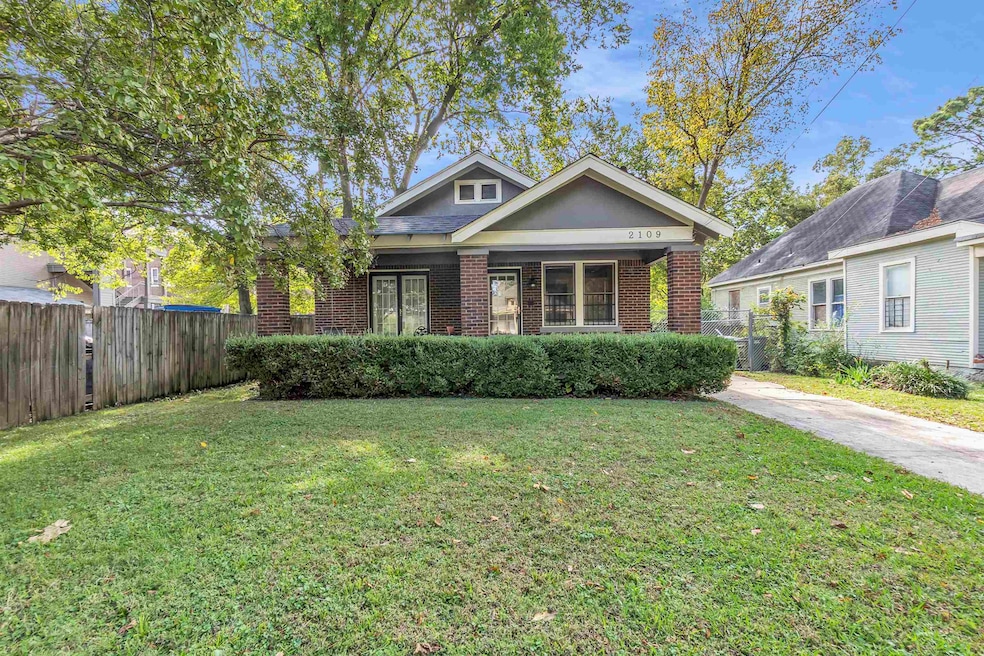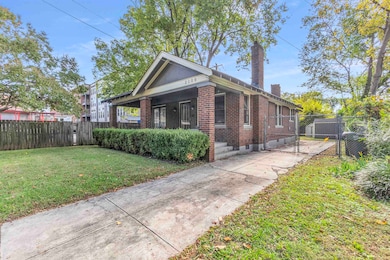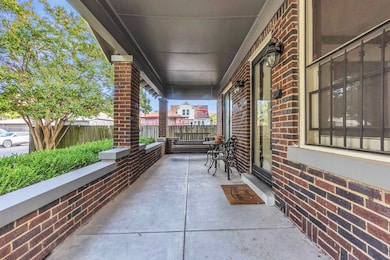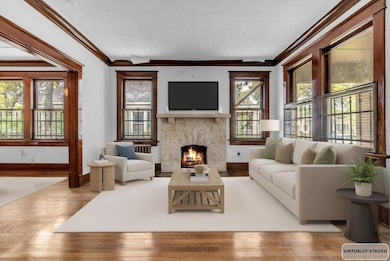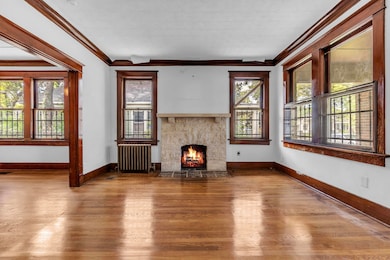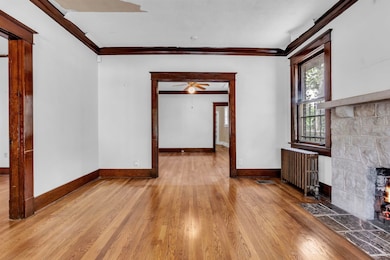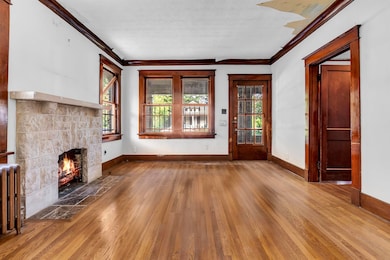2109 Felix Ave Memphis, TN 38104
Cooper-Young NeighborhoodEstimated payment $1,410/month
Highlights
- Gated Parking
- Attic
- Bungalow
- Wood Flooring
- Eat-In Kitchen
- Outdoor Storage
About This Home
Open House Saturday Nov 15th 1-2:30pm! Nestled in the heart of the sought-after Cooper-Young district, this adorable 2-bedroom, 1-bath bungalow that's full of character & potential could be easily be a 3 bedroom and also has a room that could be an office. Enjoy original hardwood floors, a cozy living room with fireplace, & a spacious dining room perfect for entertaining. The bathroom features bright penny tile flooring & a pedestal sink. Relax on the cute front porch or unwind in the fenced backyard with two storage sheds & fenced parking. A half basement & attic offer great storage. Walk to local favorites— Cooper-Young’s restaurants, shops, and nightlife are just steps away! Perfect for an owner-occupant, investor, or Airbnb opportunity. Home is being sold AS-IS. Roof (3 years), Water Heater( 2 years) & HVAC/Duct work (18 months). Home appraised for $240k in Aug 2025 & homes in the area are being sold for over 300k. No blind offers, wholesalers, or creative financing.
Home Details
Home Type
- Single Family
Est. Annual Taxes
- $1,743
Year Built
- Built in 1945
Lot Details
- 6,534 Sq Ft Lot
- Lot Dimensions are 51x130
- Wood Fence
- Level Lot
- Few Trees
Home Design
- Bungalow
- Composition Shingle Roof
Interior Spaces
- 1,399 Sq Ft Home
- 1-Story Property
- Ceiling height of 9 feet or more
- Fireplace Features Masonry
- Aluminum Window Frames
- Living Room with Fireplace
- Dining Room
- Unfinished Basement
- Partial Basement
- Attic Access Panel
Kitchen
- Eat-In Kitchen
- Gas Cooktop
Flooring
- Wood
- Tile
Bedrooms and Bathrooms
- 3 Main Level Bedrooms
- 1 Full Bathroom
Home Security
- Fire and Smoke Detector
- Iron Doors
Parking
- Driveway
- Gated Parking
Outdoor Features
- Outdoor Storage
Utilities
- Central Heating and Cooling System
- Cable TV Available
Community Details
- Fairview Pl Subdivision
Listing and Financial Details
- Assessor Parcel Number 031120 00008
Map
Home Values in the Area
Average Home Value in this Area
Tax History
| Year | Tax Paid | Tax Assessment Tax Assessment Total Assessment is a certain percentage of the fair market value that is determined by local assessors to be the total taxable value of land and additions on the property. | Land | Improvement |
|---|---|---|---|---|
| 2025 | $1,743 | $55,500 | $12,900 | $42,600 |
| 2024 | $1,743 | $51,425 | $10,875 | $40,550 |
| 2023 | $3,133 | $51,425 | $10,875 | $40,550 |
| 2022 | $3,133 | $51,425 | $10,875 | $40,550 |
| 2021 | $3,169 | $51,425 | $10,875 | $40,550 |
| 2020 | $2,795 | $38,575 | $9,800 | $28,775 |
| 2019 | $2,795 | $38,575 | $9,800 | $28,775 |
| 2018 | $2,795 | $38,575 | $9,800 | $28,775 |
| 2017 | $1,585 | $38,575 | $9,800 | $28,775 |
| 2016 | $1,331 | $30,450 | $0 | $0 |
| 2014 | $1,331 | $30,450 | $0 | $0 |
Property History
| Date | Event | Price | List to Sale | Price per Sq Ft |
|---|---|---|---|---|
| 11/04/2025 11/04/25 | For Sale | $240,000 | -- | $172 / Sq Ft |
Source: Memphis Area Association of REALTORS®
MLS Number: 10209081
APN: 03-1120-0-0008
- 1053 Fleece Place
- 1036 S Rembert St
- 2059 Oliver Ave
- 2082 Oliver Ave
- 1080 Blythe St
- 2006 Felix Ave
- 1045 S Rembert St
- 2007 Young Ave
- 1051 S Rembert St
- 1016 S Cox St
- 2235 Walker Ave
- 1042 S Cox St
- 1003 New York St
- 1975 Walker Ave
- 1985 Manila Ave
- 936 S Cox St
- 1968 Felix Ave
- 1051 New York St
- 2187 Nelson Ave
- 1150 Tanglewood St
- 999 S Cooper St
- 2029 Felix Ave
- 2038 Southern Ave Unit 4
- 2038 Southern Ave Unit 5
- 2030 Young Ave
- 2030 Young Ave
- 2000 Walker Ave Unit Walker 1
- 897 S Cox St
- 1068 Bruce St
- 2000 Carnes Ave
- 1072 Bruce St
- 2324 Oliver Ave
- 911 E Pkwy S
- 1855 Oliver Ave
- 1844 Oliver Ave
- 665 E Pkwy S
- 2012 Harbert Ave Unit 2
- 2379 Saratoga Ave
- 1764 Central Ave
- 2065 Peabody Ave
