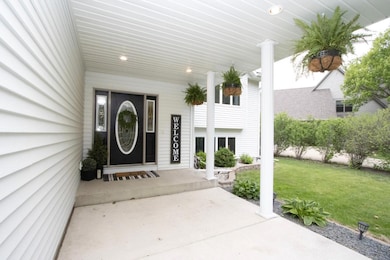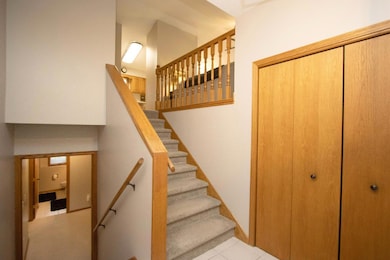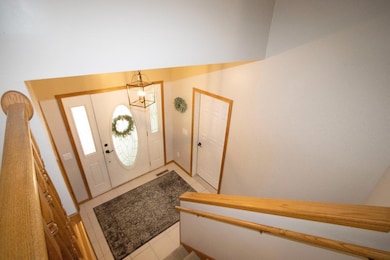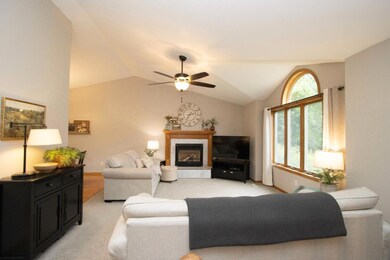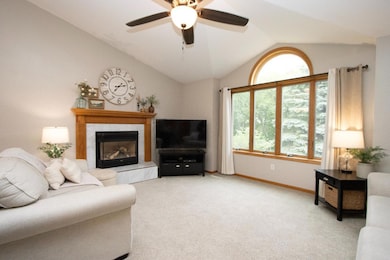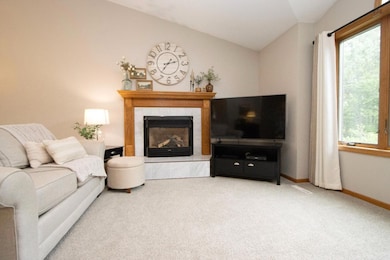
2109 Haughton Ave North Mankato, MN 56003
Estimated payment $2,322/month
Highlights
- Very Popular Property
- Main Floor Primary Bedroom
- Stainless Steel Appliances
- Mankato West Senior High School Rated A-
- No HOA
- 3 Car Attached Garage
About This Home
This meticulously maintained split level home with 4 bedrooms, 2 bathrooms and a triple-attached garage awaits! Tucked back in a semi-private area of upper North Mankato, you are sure to treasure this one! The covered front walkway leads you into the foyer where you will instantly feel at home. Ascend the stairs to the upper level and discover the peaceful living room complimented by the gas fireplace and large picture window that overlook the front yard. The informal dining room is just beyond with its wood flooring and patio door to the wonderful deck. The kitchen is designed with function in mind and polished with stainless steel appliances. These wonderful areas are all tied together by a vaulted ceiling. Just down the hall you will find a full bathroom, the generous sized primary bedroom with walk-in closet, and the second bedroom. Descend to the lower level where you will uncover a grand “L-shaped” family room, the second full bathroom, generous bedrooms 3 & 4, and the laundry/utility area. Space galore awaits you in the triple attached garage, and you will adore the truly superb backyard. There you will discover a wonderful two-tier deck, patio space, a storage shed under the upper deck, and beautiful mature trees! The real bonus…a new roof was just installed 05.23.2025! Add all that, along with the stellar care this property has received by the current owners, and this one is a steal! Don’t wait, it won’t last!
Home Details
Home Type
- Single Family
Est. Annual Taxes
- $2,002
Year Built
- Built in 2000
Parking
- 3 Car Attached Garage
Home Design
- Bi-Level Home
Interior Spaces
- Family Room
- Living Room with Fireplace
- Dryer
- Basement
Kitchen
- Range
- Microwave
- Dishwasher
- Stainless Steel Appliances
- Disposal
Bedrooms and Bathrooms
- 4 Bedrooms
- Primary Bedroom on Main
- 2 Full Bathrooms
Additional Features
- Air Exchanger
- 0.26 Acre Lot
- Forced Air Heating and Cooling System
Community Details
- No Home Owners Association
- Alpha Sub Subdivision
Listing and Financial Details
- Assessor Parcel Number 184340120
Map
Home Values in the Area
Average Home Value in this Area
Tax History
| Year | Tax Paid | Tax Assessment Tax Assessment Total Assessment is a certain percentage of the fair market value that is determined by local assessors to be the total taxable value of land and additions on the property. | Land | Improvement |
|---|---|---|---|---|
| 2024 | $3,952 | $329,000 | $62,400 | $266,600 |
| 2023 | $3,658 | $313,500 | $62,400 | $251,100 |
| 2022 | $3,544 | $291,600 | $62,400 | $229,200 |
| 2021 | $3,530 | $257,300 | $49,900 | $207,400 |
| 2020 | $3,332 | $248,600 | $49,900 | $198,700 |
| 2019 | $3,358 | $240,000 | $49,900 | $190,100 |
| 2018 | $3,156 | $240,000 | $49,900 | $190,100 |
| 2017 | -- | $222,800 | $0 | $0 |
| 2016 | $2,786 | $0 | $0 | $0 |
| 2015 | -- | $0 | $0 | $0 |
| 2011 | -- | $0 | $0 | $0 |
Property History
| Date | Event | Price | Change | Sq Ft Price |
|---|---|---|---|---|
| 05/24/2025 05/24/25 | For Sale | $385,000 | +63.8% | $175 / Sq Ft |
| 07/22/2016 07/22/16 | Sold | $235,000 | 0.0% | $107 / Sq Ft |
| 06/07/2016 06/07/16 | Pending | -- | -- | -- |
| 04/28/2016 04/28/16 | For Sale | $234,900 | -- | $107 / Sq Ft |
Purchase History
| Date | Type | Sale Price | Title Company |
|---|---|---|---|
| Deed | $235,000 | -- |
Mortgage History
| Date | Status | Loan Amount | Loan Type |
|---|---|---|---|
| Open | $201,525 | New Conventional | |
| Closed | $215,000 | No Value Available | |
| Previous Owner | $100,000 | Credit Line Revolving | |
| Previous Owner | $36,948 | No Value Available |
Similar Homes in North Mankato, MN
Source: NorthstarMLS
MLS Number: 6724743
APN: R-18.434.0120
- 1690 Countryside Dr
- 23 S Pointe Ct
- 27 S Pointe Ct
- 31 S Pointe Ct
- 19 S Pointe Ct
- 1682 Countryside Dr
- 1686 Countryside Dr
- 15 S Pointe Ct
- 1674 1674 Countryside Dr
- 1678 Countryside Dr
- 14 S Pointe Ct
- 18 S Pointe Ct
- 11 11 South Pointe Ct
- 1674 Countryside Dr
- 22 S Pointe Ct
- 30 S Pointe Ct
- 34 S Pointe Ct
- 2113 Deerwood Dr
- 2100 Deerwood Dr
- 2117 Deerwood Dr

