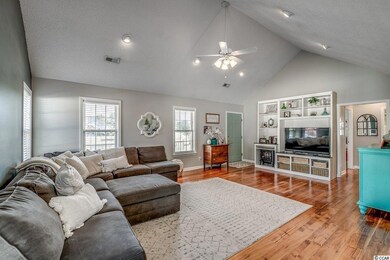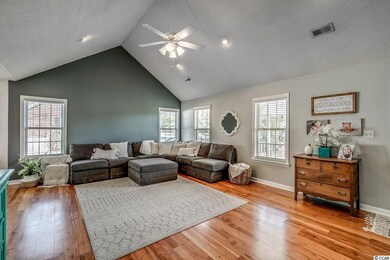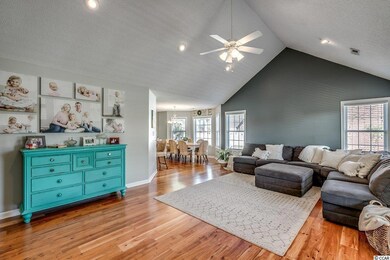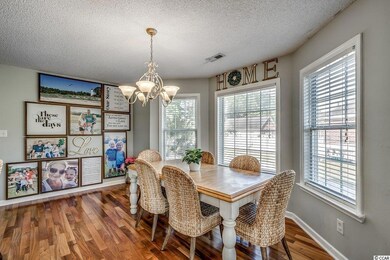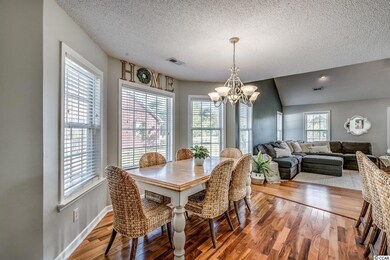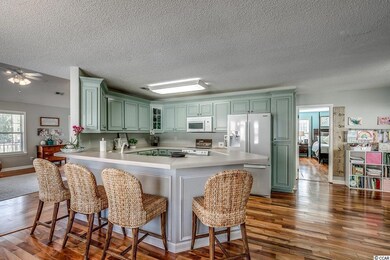
2109 Hidden Oak Dr Conway, SC 29527
Highlights
- Deck
- Vaulted Ceiling
- Main Floor Primary Bedroom
- South Conway Elementary School Rated A-
- Low Country Architecture
- <<bathWithWhirlpoolToken>>
About This Home
As of March 20233 BR/ 2 BA home and a office with a detached garage. New roof in 2021 and new HVAC in 2020. This well maintained home has much to offer. Vaulted ceilings, hardwood and tile floors throughout. The kitchen has lots of cabinets for your storage needs and a breakfast bar. As well as a eat in kitchen. The Master suite has a WIC, double sink vanity, tile shower and a whirlpool tub. Laundry room has built in cabinets. Outside you will find a deck overlooking your private fenced in back yard. Or you have the spacious front porch to sit and enjoy the evenings. The estimated 924 sq. ft detached garage has extra storage for your lawn equipment off the back. There are gutters on the front & back of the home as well. This home is a much see.
Last Agent to Sell the Property
Sansbury Butler Properties License #25451 Listed on: 05/03/2022
Last Buyer's Agent
Michael Foggotte
Coastal Sands Realty License #10135
Home Details
Home Type
- Single Family
Est. Annual Taxes
- $1,065
Year Built
- Built in 1998
Lot Details
- 0.51 Acre Lot
- Rectangular Lot
- Property is zoned CFA
Parking
- 2 Car Detached Garage
Home Design
- Low Country Architecture
- Vinyl Siding
- Tile
Interior Spaces
- 1,970 Sq Ft Home
- Vaulted Ceiling
- Ceiling Fan
- Formal Dining Room
- Den
- Crawl Space
- Fire and Smoke Detector
Kitchen
- Breakfast Bar
- Range<<rangeHoodToken>>
- Dishwasher
Bedrooms and Bathrooms
- 3 Bedrooms
- Primary Bedroom on Main
- Walk-In Closet
- Bathroom on Main Level
- 2 Full Bathrooms
- Dual Vanity Sinks in Primary Bathroom
- <<bathWithWhirlpoolToken>>
- Shower Only
Laundry
- Laundry Room
- Washer and Dryer Hookup
Outdoor Features
- Deck
- Front Porch
Location
- Outside City Limits
Schools
- South Conway Elementary School
- Whittemore Park Middle School
- Conway High School
Utilities
- Central Heating and Cooling System
- Water Heater
- Septic System
Ownership History
Purchase Details
Home Financials for this Owner
Home Financials are based on the most recent Mortgage that was taken out on this home.Purchase Details
Home Financials for this Owner
Home Financials are based on the most recent Mortgage that was taken out on this home.Similar Homes in Conway, SC
Home Values in the Area
Average Home Value in this Area
Purchase History
| Date | Type | Sale Price | Title Company |
|---|---|---|---|
| Deed | $190,000 | -- | |
| Deed | $23,500 | -- |
Mortgage History
| Date | Status | Loan Amount | Loan Type |
|---|---|---|---|
| Open | $147,550 | New Conventional | |
| Closed | $206,800 | New Conventional | |
| Closed | $183,000 | Unknown | |
| Closed | $183,000 | Unknown | |
| Closed | $40,000 | Credit Line Revolving | |
| Closed | $21,000 | Unknown | |
| Closed | $183,650 | Unknown | |
| Closed | $180,500 | Purchase Money Mortgage | |
| Previous Owner | $150,000 | Unknown | |
| Previous Owner | $21,150 | Assumption |
Property History
| Date | Event | Price | Change | Sq Ft Price |
|---|---|---|---|---|
| 03/20/2023 03/20/23 | Sold | $385,000 | -3.5% | $195 / Sq Ft |
| 02/03/2023 02/03/23 | For Sale | $399,000 | -9.1% | $203 / Sq Ft |
| 06/10/2022 06/10/22 | Sold | $439,000 | -1.1% | $223 / Sq Ft |
| 05/03/2022 05/03/22 | For Sale | $444,000 | -- | $225 / Sq Ft |
Tax History Compared to Growth
Tax History
| Year | Tax Paid | Tax Assessment Tax Assessment Total Assessment is a certain percentage of the fair market value that is determined by local assessors to be the total taxable value of land and additions on the property. | Land | Improvement |
|---|---|---|---|---|
| 2024 | $1,065 | $10,972 | $1,383 | $9,589 |
| 2023 | $1,065 | $10,972 | $1,383 | $9,589 |
| 2021 | $1,127 | $11,115 | $1,399 | $9,716 |
| 2020 | $999 | $11,115 | $1,399 | $9,716 |
| 2019 | $999 | $11,115 | $1,399 | $9,716 |
| 2018 | $899 | $9,541 | $1,197 | $8,344 |
| 2017 | $884 | $9,541 | $1,197 | $8,344 |
| 2016 | -- | $9,541 | $1,197 | $8,344 |
| 2015 | $884 | $9,541 | $1,197 | $8,344 |
| 2014 | $816 | $9,541 | $1,197 | $8,344 |
Agents Affiliated with this Home
-
Peter Sollecito

Seller's Agent in 2023
Peter Sollecito
CB Sea Coast Advantage MI
(843) 457-5592
1,267 Total Sales
-
Joe Terranella

Buyer's Agent in 2023
Joe Terranella
Loretta Realty Group
(704) 607-8348
12 Total Sales
-
Kevin Sansbury

Seller's Agent in 2022
Kevin Sansbury
Sansbury Butler Properties
(843) 457-0212
556 Total Sales
-
Shonda Cooper

Seller Co-Listing Agent in 2022
Shonda Cooper
Sansbury Butler Properties
(843) 254-2984
413 Total Sales
-
M
Buyer's Agent in 2022
Michael Foggotte
Coastal Sands Realty
Map
Source: Coastal Carolinas Association of REALTORS®
MLS Number: 2209674
APN: 38002020004
- 3519 Cates Bay Hwy Unit 3519 "Kates" Bay Hwy
- 0 Cates Bay Hwy Unit 2515940
- 7.4 Acs Cates Bay Hwy Unit Lot 10
- 9.33 Acs Cates Bay Hwy Unit Lot 13
- 7.39 Acs Cates Bay Hwy Unit Lot 9
- 6.84 Acs Cates Bay Hwy Unit Lot 8
- 5.73 Acs Cates Bay Hwy Unit Lot 5
- 6.97 Acs Cates Bay Hwy Unit Lot 12
- 19.09 Acs Cates Bay Hwy Unit Lot 11
- 6.58 Acs Cates Bay Hwy Unit Lot 6
- 5.47 Acs Cates Bay Hwy Unit Lot 4
- TBD First St
- 1301 Mandarin Dr
- 1505 Bramber Place
- TBD Willow Springs Rd
- 3762 Comfort Ct Unit Emily Estates Lot 34
- 1049 Augustus Dr
- 1021 Dunraven Ct
- 1465 Dirty Branch Rd
- TBD Liz Ln

