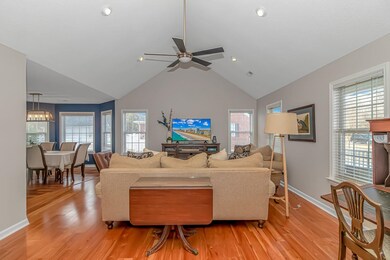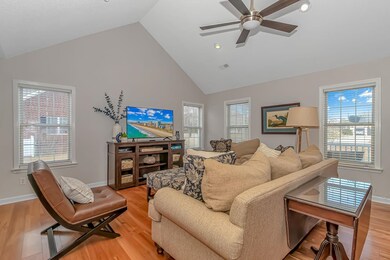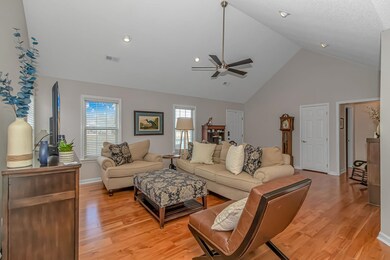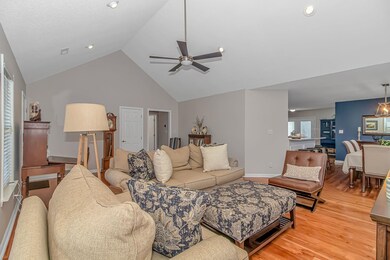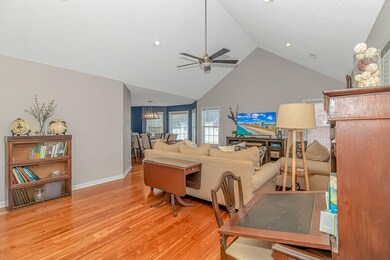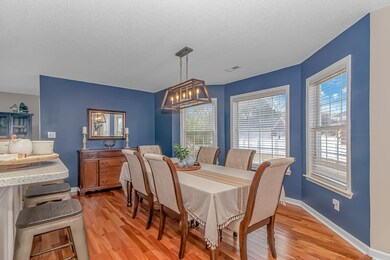
2109 Hidden Oak Dr Conway, SC 29527
Highlights
- Sitting Area In Primary Bedroom
- Deck
- Soaking Tub and Shower Combination in Primary Bathroom
- South Conway Elementary School Rated A-
- Vaulted Ceiling
- Low Country Architecture
About This Home
As of March 2023Captivating and charming 3 bedroom, 2 bathroom home in immaculate condition with no HOA! Upon arriving to the property, step onto the lowcountry style front porch, built for relaxation. When entering through the front door, your eyes immediately are drawn to the stunning hardwood floors which bring a cozy cottage feel to this home. You will also appreciate the neutral colors that were recently painted throughout the home. The updated kitchen features beautiful painted cabinetry, brand new stainless steel appliances, and newly installed granite countertops. Enjoy each meal in the dining area that boasts a wonderful bay window for natural lighting. The large master bedroom has a beautiful ensuite with a deep soaking tub, tiled shower and a California style walk in closet. From the master bedroom, walk down the hall that has two linen closets, a bonus room that could be used for storage/office/playroom, and the two guest rooms with a full size bathroom. Escape to the back porch that looks over the large fenced in yard, perfect for afternoon sun, cocktails, or just reading a book. This half acre property features a detached 2 car garage with a separate bay for storage or lawn equipment. Just a short drive from downtown Conway, shopping, dining, and is 35 minutes from the beaches. Measurements are not guaranteed and are the buyers responsibility to verify.
Home Details
Home Type
- Single Family
Est. Annual Taxes
- $1,065
Year Built
- Built in 1998
Lot Details
- 0.51 Acre Lot
- Fenced
- Rectangular Lot
- Property is zoned RE
Parking
- 3 Car Detached Garage
Home Design
- Low Country Architecture
- Vinyl Siding
- Tile
Interior Spaces
- 1,970 Sq Ft Home
- Vaulted Ceiling
- Ceiling Fan
- Window Treatments
- Insulated Doors
- Entrance Foyer
- Combination Kitchen and Dining Room
- Crawl Space
- Fire and Smoke Detector
Kitchen
- Range<<rangeHoodToken>>
- <<microwave>>
- Dishwasher
- Stainless Steel Appliances
- Solid Surface Countertops
- Disposal
Bedrooms and Bathrooms
- 3 Bedrooms
- Sitting Area In Primary Bedroom
- Primary Bedroom on Main
- Split Bedroom Floorplan
- Walk-In Closet
- Bathroom on Main Level
- 2 Full Bathrooms
- Single Vanity
- Dual Vanity Sinks in Primary Bathroom
- Soaking Tub and Shower Combination in Primary Bathroom
- Garden Bath
Laundry
- Laundry Room
- Washer and Dryer Hookup
Outdoor Features
- Deck
- Front Porch
Location
- Outside City Limits
Schools
- South Conway Elementary School
- Whittemore Park Middle School
- Conway High School
Utilities
- Central Heating and Cooling System
- Underground Utilities
- Water Heater
- Septic System
- Phone Available
- Cable TV Available
Community Details
- The community has rules related to fencing, allowable golf cart usage in the community
Ownership History
Purchase Details
Home Financials for this Owner
Home Financials are based on the most recent Mortgage that was taken out on this home.Purchase Details
Home Financials for this Owner
Home Financials are based on the most recent Mortgage that was taken out on this home.Similar Homes in Conway, SC
Home Values in the Area
Average Home Value in this Area
Purchase History
| Date | Type | Sale Price | Title Company |
|---|---|---|---|
| Deed | $190,000 | -- | |
| Deed | $23,500 | -- |
Mortgage History
| Date | Status | Loan Amount | Loan Type |
|---|---|---|---|
| Open | $147,550 | New Conventional | |
| Closed | $206,800 | New Conventional | |
| Closed | $183,000 | Unknown | |
| Closed | $183,000 | Unknown | |
| Closed | $40,000 | Credit Line Revolving | |
| Closed | $21,000 | Unknown | |
| Closed | $183,650 | Unknown | |
| Closed | $180,500 | Purchase Money Mortgage | |
| Previous Owner | $150,000 | Unknown | |
| Previous Owner | $21,150 | Assumption |
Property History
| Date | Event | Price | Change | Sq Ft Price |
|---|---|---|---|---|
| 03/20/2023 03/20/23 | Sold | $385,000 | -3.5% | $195 / Sq Ft |
| 02/03/2023 02/03/23 | For Sale | $399,000 | -9.1% | $203 / Sq Ft |
| 06/10/2022 06/10/22 | Sold | $439,000 | -1.1% | $223 / Sq Ft |
| 05/03/2022 05/03/22 | For Sale | $444,000 | -- | $225 / Sq Ft |
Tax History Compared to Growth
Tax History
| Year | Tax Paid | Tax Assessment Tax Assessment Total Assessment is a certain percentage of the fair market value that is determined by local assessors to be the total taxable value of land and additions on the property. | Land | Improvement |
|---|---|---|---|---|
| 2024 | $1,065 | $10,972 | $1,383 | $9,589 |
| 2023 | $1,065 | $10,972 | $1,383 | $9,589 |
| 2021 | $1,127 | $11,115 | $1,399 | $9,716 |
| 2020 | $999 | $11,115 | $1,399 | $9,716 |
| 2019 | $999 | $11,115 | $1,399 | $9,716 |
| 2018 | $899 | $9,541 | $1,197 | $8,344 |
| 2017 | $884 | $9,541 | $1,197 | $8,344 |
| 2016 | -- | $9,541 | $1,197 | $8,344 |
| 2015 | $884 | $9,541 | $1,197 | $8,344 |
| 2014 | $816 | $9,541 | $1,197 | $8,344 |
Agents Affiliated with this Home
-
Peter Sollecito

Seller's Agent in 2023
Peter Sollecito
CB Sea Coast Advantage MI
(843) 457-5592
1,270 Total Sales
-
Joe Terranella

Buyer's Agent in 2023
Joe Terranella
Loretta Realty Group
(704) 607-8348
12 Total Sales
-
Kevin Sansbury

Seller's Agent in 2022
Kevin Sansbury
Sansbury Butler Properties
(843) 457-0212
555 Total Sales
-
Shonda Cooper

Seller Co-Listing Agent in 2022
Shonda Cooper
Sansbury Butler Properties
(843) 254-2984
412 Total Sales
-
M
Buyer's Agent in 2022
Michael Foggotte
Coastal Sands Realty
Map
Source: Coastal Carolinas Association of REALTORS®
MLS Number: 2302163
APN: 38002020004
- 3519 Cates Bay Hwy Unit 3519 "Kates" Bay Hwy
- 0 Cates Bay Hwy Unit 2515940
- 7.4 Acs Cates Bay Hwy Unit Lot 10
- 9.33 Acs Cates Bay Hwy Unit Lot 13
- 7.39 Acs Cates Bay Hwy Unit Lot 9
- 6.84 Acs Cates Bay Hwy Unit Lot 8
- 5.73 Acs Cates Bay Hwy Unit Lot 5
- 6.97 Acs Cates Bay Hwy Unit Lot 12
- 19.09 Acs Cates Bay Hwy Unit Lot 11
- 6.58 Acs Cates Bay Hwy Unit Lot 6
- 5.47 Acs Cates Bay Hwy Unit Lot 4
- TBD First St
- 1301 Mandarin Dr
- 1505 Bramber Place
- TBD Willow Springs Rd
- 3762 Comfort Ct Unit Emily Estates Lot 34
- 1049 Augustus Dr
- 1021 Dunraven Ct
- 1465 Dirty Branch Rd
- TBD Liz Ln

