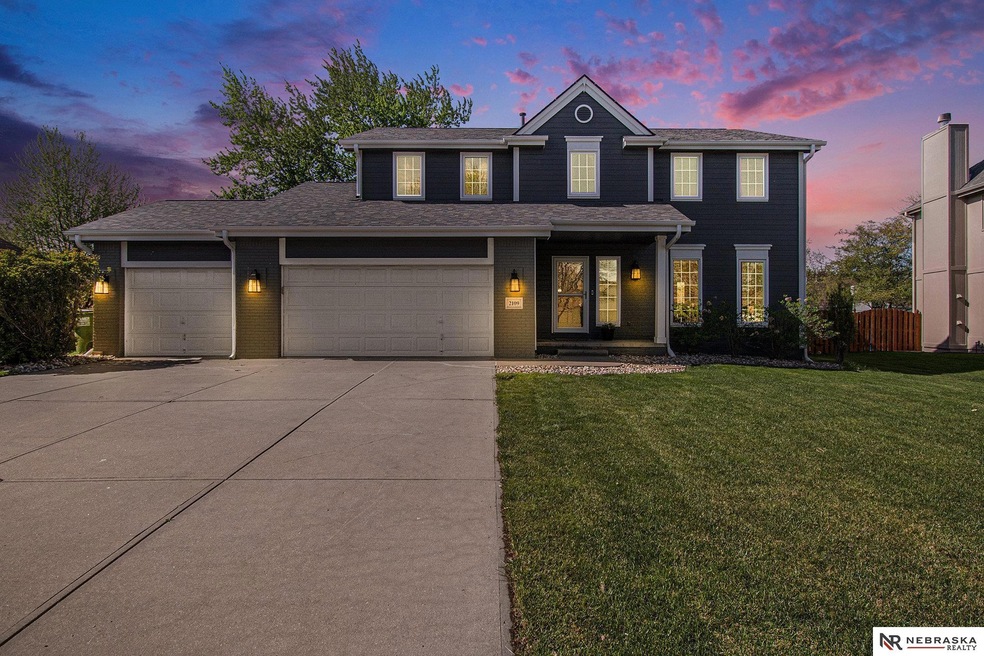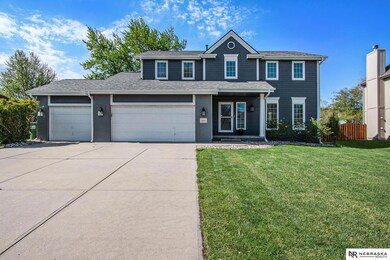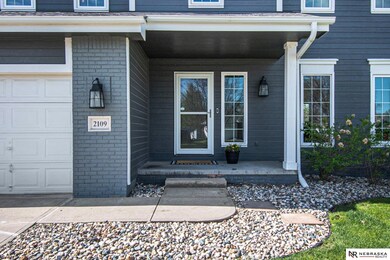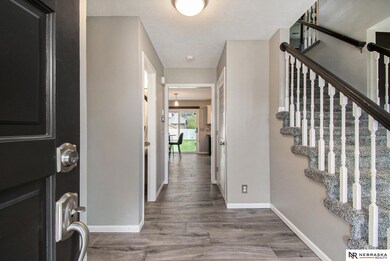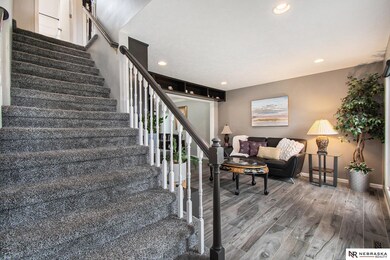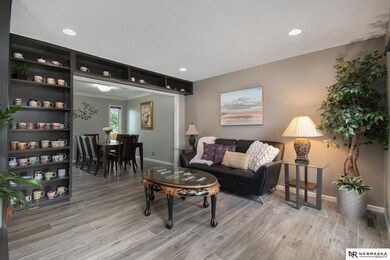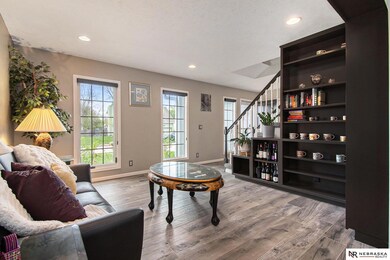
2109 John St Papillion, NE 68133
East Outlying Papillion NeighborhoodEstimated Value: $419,000 - $429,000
Highlights
- Spa
- Cathedral Ceiling
- No HOA
- Senior Community
- Whirlpool Bathtub
- Formal Dining Room
About This Home
As of May 2024OPEN SAT/SUN. Step into this spacious Papillion home and you're welcomed by thoughtful spaces perfect for creating lasting memories. The heart of the home is the open family room and updated kitchen, featuring a ceramic backsplash, solid surface countertops, and SS appliances. Sliding doors open to the patio which overlooks a flat, fenced-in yard with a charming shed, adding character and functionality whether you're hosting a barbecue or enjoying a peaceful evening under the stars. Inside, all 4 bedrooms are on the 2nd floor and offer comfort, space and style. The primary is a peaceful sanctuary, boasting a tray ceiling a spacious walk-in closet, and an ensuite bathroom equipped with double sinks and a luxurious whirlpool tub – the perfect retreat after a long day. The finished lower level with a 1/2 BA is ideal for gaming, movie nights or relaxing. With ceramic tile, luxury blinds and upgrades around every corner, this home offers endless opportunities to fit your lifestyle!
Last Agent to Sell the Property
Nebraska Realty Brokerage Phone: 402-681-2482 License #20180496 Listed on: 04/25/2024

Home Details
Home Type
- Single Family
Est. Annual Taxes
- $6,416
Year Built
- Built in 1997
Lot Details
- 0.26 Acre Lot
- Lot Dimensions are 73.0 x 134.4 x 58.3 x 36.8 x 134.8
- Vinyl Fence
- Wood Fence
- Sprinkler System
Parking
- 3 Car Attached Garage
- Garage Door Opener
Home Design
- Brick Exterior Construction
- Block Foundation
- Composition Roof
- Hardboard
Interior Spaces
- 2-Story Property
- Cathedral Ceiling
- Ceiling Fan
- Skylights
- Window Treatments
- Sliding Doors
- Family Room with Fireplace
- Formal Dining Room
- Partially Finished Basement
- Sump Pump
Kitchen
- Oven or Range
- Microwave
- Dishwasher
- Disposal
Flooring
- Wall to Wall Carpet
- Ceramic Tile
- Vinyl
Bedrooms and Bathrooms
- 4 Bedrooms
- Walk-In Closet
- Dual Sinks
- Whirlpool Bathtub
- Shower Only
- Spa Bath
Outdoor Features
- Spa
- Patio
- Shed
- Porch
Schools
- Rumsey Station Elementary School
- La Vista Middle School
- Papillion-La Vista High School
Utilities
- Forced Air Heating and Cooling System
- Heating System Uses Gas
Community Details
- Senior Community
- No Home Owners Association
- Eagle Ridge Subdivision
Listing and Financial Details
- Assessor Parcel Number 011287128
Ownership History
Purchase Details
Home Financials for this Owner
Home Financials are based on the most recent Mortgage that was taken out on this home.Purchase Details
Purchase Details
Purchase Details
Home Financials for this Owner
Home Financials are based on the most recent Mortgage that was taken out on this home.Purchase Details
Home Financials for this Owner
Home Financials are based on the most recent Mortgage that was taken out on this home.Purchase Details
Home Financials for this Owner
Home Financials are based on the most recent Mortgage that was taken out on this home.Similar Homes in the area
Home Values in the Area
Average Home Value in this Area
Purchase History
| Date | Buyer | Sale Price | Title Company |
|---|---|---|---|
| Synder John | $420,000 | Dri Title & Escrow | |
| Juan Chingwen Chung | $310,000 | Dri Title & Escrow | |
| Jankowski Alvin M | -- | None Available | |
| Hankowski Alvin M | $230,000 | Dri Title & Escrow | |
| Huguet Rosa Maria | $200,000 | Omaha Title & Escrow Inc | |
| Dedmon Roland H | $180,000 | -- |
Mortgage History
| Date | Status | Borrower | Loan Amount |
|---|---|---|---|
| Previous Owner | Jankowski Alvin M | $13,250 | |
| Previous Owner | Jankowski Ashley M | $225,250 | |
| Previous Owner | Hankowski Alvin M | $225,834 | |
| Previous Owner | Huguet Rosa Maria | $194,930 | |
| Previous Owner | Dedmon Roland H | $185,400 |
Property History
| Date | Event | Price | Change | Sq Ft Price |
|---|---|---|---|---|
| 05/31/2024 05/31/24 | Sold | $420,000 | +2.4% | $155 / Sq Ft |
| 04/28/2024 04/28/24 | Pending | -- | -- | -- |
| 04/25/2024 04/25/24 | For Sale | $410,000 | -- | $151 / Sq Ft |
Tax History Compared to Growth
Tax History
| Year | Tax Paid | Tax Assessment Tax Assessment Total Assessment is a certain percentage of the fair market value that is determined by local assessors to be the total taxable value of land and additions on the property. | Land | Improvement |
|---|---|---|---|---|
| 2024 | $6,416 | $374,661 | $55,000 | $319,661 |
| 2023 | $6,416 | $340,750 | $48,000 | $292,750 |
| 2022 | $6,109 | $299,360 | $42,000 | $257,360 |
| 2021 | $5,801 | $278,665 | $42,000 | $236,665 |
| 2020 | $5,365 | $255,159 | $36,000 | $219,159 |
| 2019 | $5,165 | $245,755 | $36,000 | $209,755 |
| 2018 | $5,640 | $233,290 | $36,000 | $197,290 |
| 2017 | $5,399 | $223,418 | $26,000 | $197,418 |
| 2016 | $5,372 | $221,945 | $26,000 | $195,945 |
| 2015 | $4,712 | $194,541 | $26,000 | $168,541 |
| 2014 | $4,457 | $191,414 | $26,000 | $165,414 |
| 2012 | -- | $188,584 | $26,000 | $162,584 |
Agents Affiliated with this Home
-
Gillian Hanus

Seller's Agent in 2024
Gillian Hanus
Nebraska Realty
(402) 681-2482
1 in this area
152 Total Sales
-
Deanna George
D
Buyer's Agent in 2024
Deanna George
BHHS Ambassador Real Estate
3 in this area
67 Total Sales
Map
Source: Great Plains Regional MLS
MLS Number: 22409961
APN: 011287128
- 2103 John St
- 302 Eagle Ridge Dr
- 211 Longwood Dr
- 1910 Skyhawk Ave
- 112 Longwood Dr
- 111 Longwood Dr
- 2707 John St
- 2811 John St
- 2209 Park Crest Dr
- 705 Ruby Rd
- 611 Diamond Ln
- 217 Sumter Cir
- 2206 Alexandra Rd
- 6231 Harvest Dr
- 6410 Park Crest Dr
- 6235 Harvest Dr
- 6305 Harvest Dr
- 6313 Harvest Dr
- 6321 Harvest Dr
- 6403 Harvest Dr
