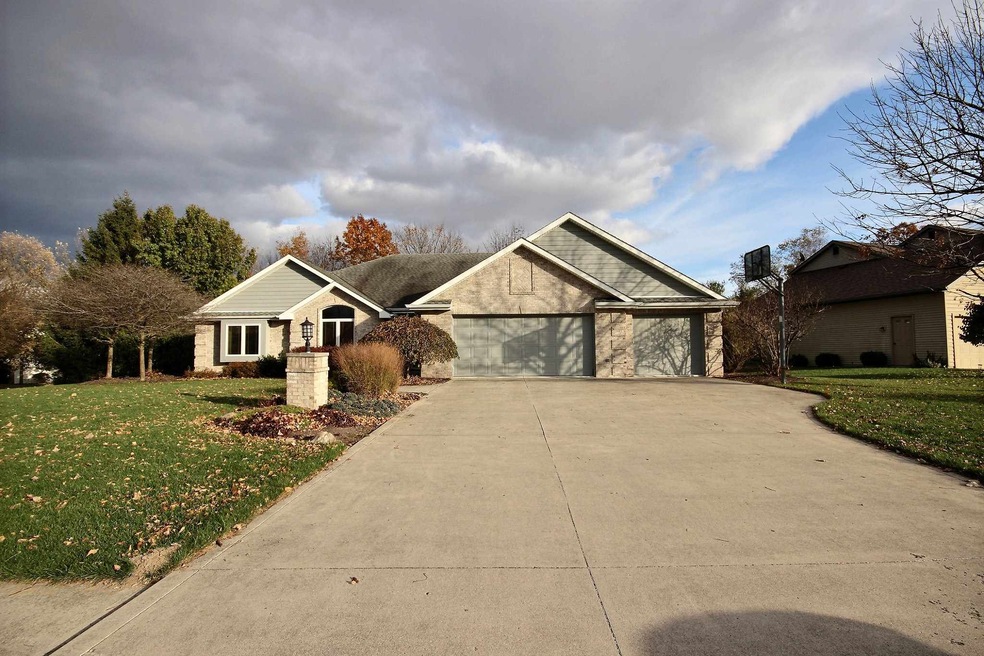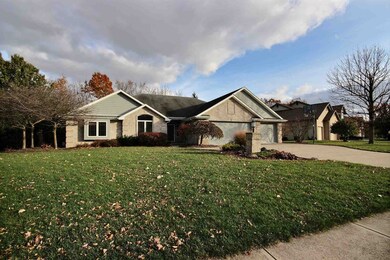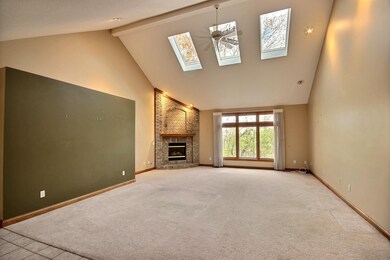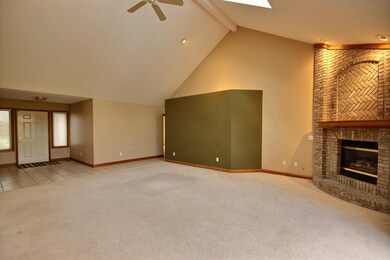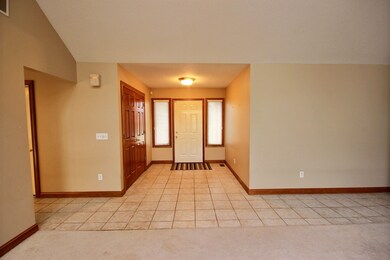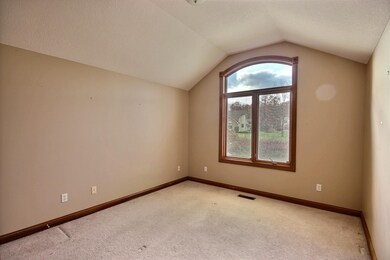
2109 Lake Ridge Dr Fort Wayne, IN 46804
Southwest Fort Wayne NeighborhoodEstimated Value: $393,059 - $420,000
Highlights
- Basketball Court
- Spa
- Cathedral Ceiling
- Homestead Senior High School Rated A
- Primary Bedroom Suite
- Ranch Style House
About This Home
As of January 2020***This is a BANKRUPTCY Online Auction Only ending Tuesday, December 17 @ 3:00 pm and Open Houses will be held on Sunday, Dec. 8 from (1-2) and Sunday, Dec. 15 from (1-2). *** Southwest Allen County Home in Beautiful Inverness Lakes. Upon entering into the foyer the Cathedral Ceilings in Living room w/Skylights and large windows make this room open and inviting along with the cozy Brick Gas Log Fireplace. Beautiful kitchen w/Island and lots of cabinets, Tile floors & Backsplash, and Eat-in Breakfast area overlooks the back yard w/Stamped Patio, Koi Pond and Built in Gas Grill with lots of trees for privacy. Spacious Office with Custom Built-ins and trey ceiling opens into the All Seasons Sunroom with cathedral ceilings which walks out to the backyard. The Master Suite has Trey Ceilings and walk-in closets with Skylights over the Jacuzzi whirlpool tub w/double vanities and tile floors in master bath. 1/2 bathroom is connected with the laundry room. Large floored attic above 3 car garage with Basketball goal in drive way and Hot tub on side of home. Natural Wildlife Preserve near property. ***Auctioneer reserves the right to make changes to an auction, to split or combine lots, cancel, suspend, or extend the auction event. This property is LISTED at ASSESSED VALUE and may sell at, above, or below listed price depending on the outcome of the auction bidding.***
Home Details
Home Type
- Single Family
Est. Annual Taxes
- $2,328
Year Built
- Built in 1997
Lot Details
- 0.34 Acre Lot
- Lot Dimensions are 105x141x106x84
- Landscaped
- Corner Lot
- Level Lot
- Partially Wooded Lot
HOA Fees
- $44 Monthly HOA Fees
Parking
- 3 Car Attached Garage
- Off-Street Parking
Home Design
- Ranch Style House
- Brick Exterior Construction
- Slab Foundation
- Asphalt Roof
- Vinyl Construction Material
Interior Spaces
- 2,394 Sq Ft Home
- Built-in Bookshelves
- Built-In Features
- Woodwork
- Tray Ceiling
- Cathedral Ceiling
- Ceiling Fan
- Skylights
- Gas Log Fireplace
- Entrance Foyer
- Living Room with Fireplace
- Storage In Attic
- Fire and Smoke Detector
Kitchen
- Eat-In Kitchen
- Electric Oven or Range
- Kitchen Island
- Disposal
Flooring
- Carpet
- Tile
Bedrooms and Bathrooms
- 3 Bedrooms
- Primary Bedroom Suite
- Walk-In Closet
- Double Vanity
- Bathtub with Shower
- Garden Bath
- Separate Shower
Laundry
- Laundry on main level
- Gas And Electric Dryer Hookup
Outdoor Features
- Spa
- Basketball Court
- Porch
Location
- Suburban Location
Schools
- Deer Ridge Elementary School
- Woodside Middle School
- Homestead High School
Utilities
- Forced Air Heating and Cooling System
- Heating System Uses Gas
Community Details
- Inverness Lakes Subdivision
Listing and Financial Details
- Assessor Parcel Number 02-11-12-307-001.000-075
Ownership History
Purchase Details
Home Financials for this Owner
Home Financials are based on the most recent Mortgage that was taken out on this home.Purchase Details
Home Financials for this Owner
Home Financials are based on the most recent Mortgage that was taken out on this home.Purchase Details
Purchase Details
Home Financials for this Owner
Home Financials are based on the most recent Mortgage that was taken out on this home.Similar Homes in Fort Wayne, IN
Home Values in the Area
Average Home Value in this Area
Purchase History
| Date | Buyer | Sale Price | Title Company |
|---|---|---|---|
| Kasumovic Huse | -- | -- | |
| Kasumovic Huse | $263,550 | Lime City Title Services Llc | |
| Kinduell Glenn | -- | None Available | |
| Kinduell Glenn | -- | Metropolitan Title Of In Llc |
Mortgage History
| Date | Status | Borrower | Loan Amount |
|---|---|---|---|
| Open | Kasumovic Huse | $210,800 | |
| Previous Owner | Kinduell Glenn | $180,000 | |
| Previous Owner | Kinduell Glenn | $183,280 | |
| Previous Owner | Kinduell Glenn | $193,322 | |
| Previous Owner | Kinduell Glenn | $208,280 |
Property History
| Date | Event | Price | Change | Sq Ft Price |
|---|---|---|---|---|
| 01/30/2020 01/30/20 | Sold | $263,550 | +19.8% | $110 / Sq Ft |
| 12/17/2019 12/17/19 | Pending | -- | -- | -- |
| 11/25/2019 11/25/19 | For Sale | $219,900 | -- | $92 / Sq Ft |
Tax History Compared to Growth
Tax History
| Year | Tax Paid | Tax Assessment Tax Assessment Total Assessment is a certain percentage of the fair market value that is determined by local assessors to be the total taxable value of land and additions on the property. | Land | Improvement |
|---|---|---|---|---|
| 2024 | $3,184 | $326,300 | $86,600 | $239,700 |
| 2022 | $3,027 | $280,200 | $56,300 | $223,900 |
| 2021 | $2,716 | $258,900 | $56,300 | $202,600 |
| 2020 | $2,733 | $257,400 | $56,300 | $201,100 |
| 2019 | $2,532 | $239,400 | $56,300 | $183,100 |
| 2018 | $2,328 | $219,900 | $56,300 | $163,600 |
| 2017 | $2,322 | $216,300 | $56,300 | $160,000 |
| 2016 | $2,344 | $219,600 | $56,300 | $163,300 |
| 2014 | $2,118 | $200,800 | $56,300 | $144,500 |
| 2013 | $2,115 | $199,500 | $56,300 | $143,200 |
Agents Affiliated with this Home
-
Kurt Ness

Seller's Agent in 2020
Kurt Ness
Ness Bros. Realtors & Auctioneers
(260) 417-1545
18 in this area
140 Total Sales
Map
Source: Indiana Regional MLS
MLS Number: 201951009
APN: 02-11-12-307-001.000-075
- 7301 Inverness Commons
- 2525 Ladue Cove
- 8018 Inverness Lakes Trail
- 2707 Ridge Valley Dr
- 2716 Ridge Valley Dr
- 2831 Covington Hollow Trail
- 1330 Wood Moor Dr
- 3015 Hedgerow Pass
- 4100 Covington Rd
- 6918 Woodcroft Ln
- 7532 Covington Hollow Pass
- 1229 Dell Cove Dr
- 7418 Rose Ann Pkwy
- 3328 Tarrant Springs Trail
- 6740 Quail Ridge Ln
- 2203 Cedarwood Way
- 6728 Covington Creek Trail
- 8615 Timbermill Place
- 6501 Hill Rise Dr
- 2106 Bayside Ct
- 2109 Lake Ridge Dr
- 2123 Lake Ridge Dr
- 7435 Inverness Commons
- 2106 Lake Ridge Dr
- 7429 Inverness Commons
- 7522 Inverness Lakes Dr
- 7606 Inverness Lakes Dr
- 2120 Lake Ridge Dr
- 2215 Lake Ridge Dr
- 2210 Lake Ridge Dr
- 7502 Inverness Lakes Dr
- 7417 Inverness Commons
- 7621 Inverness Lakes Dr
- 7436 Inverness Commons
- 2225 Lake Ridge Dr
- 7620 Inverness Lakes Dr
- 2109 Inverness Lakes Crossing
- 2117 Inverness Lakes Crossing
- 2222 Lake Ridge Dr
- 7424 Inverness Lakes Dr
