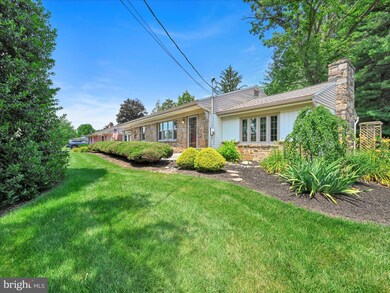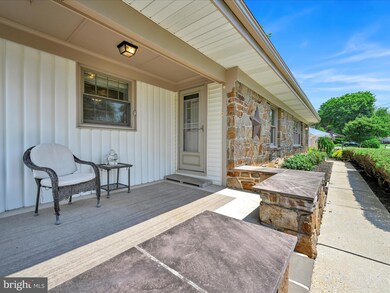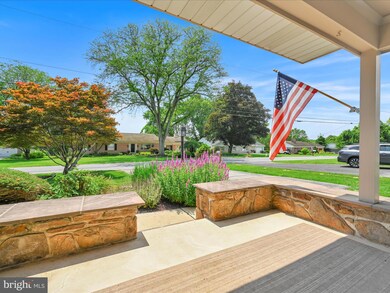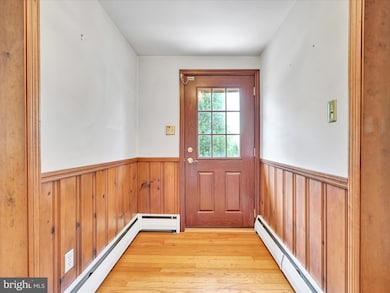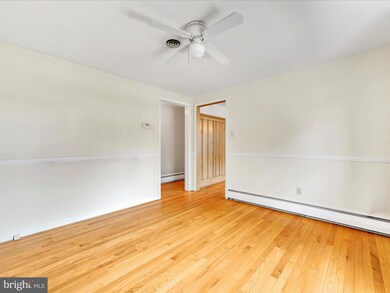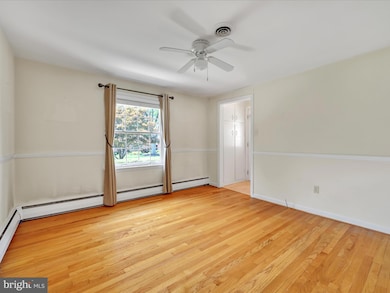
2109 Lyndell Dr Lancaster, PA 17601
Hornig NeighborhoodHighlights
- Deck
- Wood Flooring
- 1 Fireplace
- Rambler Architecture
- Attic
- No HOA
About This Home
As of July 2025Welcome to this delightful ranch-style home in the highly sought-after Conestoga Valley School District! Nestled in a friendly, well-established neighborhood, this 3-bedroom, 1.5-bath gem offers comfort, convenience, and charm. You'll love the cozy, character-filled family room — perfect for relaxing evenings or entertaining guests. With one-floor living and a great location close to parks, shopping, and major routes, this home is ideal for anyone looking to enjoy both community and comfort. Don’t miss this wonderful opportunity!
Home Details
Home Type
- Single Family
Est. Annual Taxes
- $3,761
Year Built
- Built in 1958
Lot Details
- 0.3 Acre Lot
Home Design
- Rambler Architecture
- Frame Construction
- Shingle Roof
- Composition Roof
Interior Spaces
- 1,809 Sq Ft Home
- Property has 1 Level
- 1 Fireplace
- Entrance Foyer
- Family Room
- Wood Flooring
- Fire and Smoke Detector
- Attic
Kitchen
- Eat-In Kitchen
- Electric Oven or Range
- Disposal
Bedrooms and Bathrooms
- 3 Main Level Bedrooms
Laundry
- Laundry Room
- Dryer
- Washer
Unfinished Basement
- Basement Fills Entire Space Under The House
- Crawl Space
Parking
- On-Street Parking
- Off-Street Parking
Outdoor Features
- Deck
- Porch
Schools
- Conestoga Valley Middle School
- Conestoga Valley High School
Utilities
- Central Air
- Radiator
- Hot Water Heating System
- Natural Gas Water Heater
- Cable TV Available
Community Details
- No Home Owners Association
- Lynwick Village Subdivision
Listing and Financial Details
- Assessor Parcel Number 310-13992-0-0000
Ownership History
Purchase Details
Home Financials for this Owner
Home Financials are based on the most recent Mortgage that was taken out on this home.Purchase Details
Purchase Details
Similar Homes in Lancaster, PA
Home Values in the Area
Average Home Value in this Area
Purchase History
| Date | Type | Sale Price | Title Company |
|---|---|---|---|
| Deed | $390,000 | None Listed On Document | |
| Interfamily Deed Transfer | -- | None Available | |
| Deed | $142,500 | -- |
Mortgage History
| Date | Status | Loan Amount | Loan Type |
|---|---|---|---|
| Previous Owner | $50,000 | Unknown |
Property History
| Date | Event | Price | Change | Sq Ft Price |
|---|---|---|---|---|
| 07/28/2025 07/28/25 | Sold | $390,000 | +4.0% | $216 / Sq Ft |
| 07/02/2025 07/02/25 | Pending | -- | -- | -- |
| 06/29/2025 06/29/25 | For Sale | $375,000 | -- | $207 / Sq Ft |
Tax History Compared to Growth
Tax History
| Year | Tax Paid | Tax Assessment Tax Assessment Total Assessment is a certain percentage of the fair market value that is determined by local assessors to be the total taxable value of land and additions on the property. | Land | Improvement |
|---|---|---|---|---|
| 2025 | $3,743 | $184,900 | $52,000 | $132,900 |
| 2024 | $3,743 | $184,900 | $52,000 | $132,900 |
| 2023 | $3,657 | $184,900 | $52,000 | $132,900 |
| 2022 | $3,566 | $184,900 | $52,000 | $132,900 |
| 2021 | $3,440 | $184,900 | $52,000 | $132,900 |
| 2020 | $3,440 | $184,900 | $52,000 | $132,900 |
| 2019 | $3,366 | $184,900 | $52,000 | $132,900 |
| 2018 | $4,761 | $184,900 | $52,000 | $132,900 |
| 2017 | $3,243 | $149,800 | $41,800 | $108,000 |
| 2016 | $3,204 | $149,800 | $41,800 | $108,000 |
| 2015 | $819 | $149,800 | $41,800 | $108,000 |
| 2014 | $2,126 | $149,800 | $41,800 | $108,000 |
Agents Affiliated with this Home
-
Michael Stoltzfus

Seller's Agent in 2025
Michael Stoltzfus
Coldwell Banker Realty
(717) 380-3367
1 in this area
112 Total Sales
-
Rebekah Bailey

Buyer's Agent in 2025
Rebekah Bailey
Kingsway Realty - Lancaster
(717) 575-3720
4 in this area
248 Total Sales
Map
Source: Bright MLS
MLS Number: PALA2072112
APN: 310-13992-0-0000
- 2129 Stonecrest Dr
- 2043 Stonecrest Dr
- 2138 Waterford Dr
- 2115 Quail Dr
- 2022 Meadow Ridge Dr
- 886 Fenton Ave
- 2206 Brentford St
- 2221 Brentford St
- 2213 Brentford St
- 1339 Beaconfield Ln
- 1461 Hunsicker Rd
- 1981 Landis Valley Rd
- 2111 Landis Valley Rd
- 2234 Coach Light Ln
- 2442 Stone Heath Dr
- 1400 Hunsicker Rd
- 0 Butter Rd
- 0 Butter Rd
- 121 Eshelman Rd
- 1919 Pickering Trail

