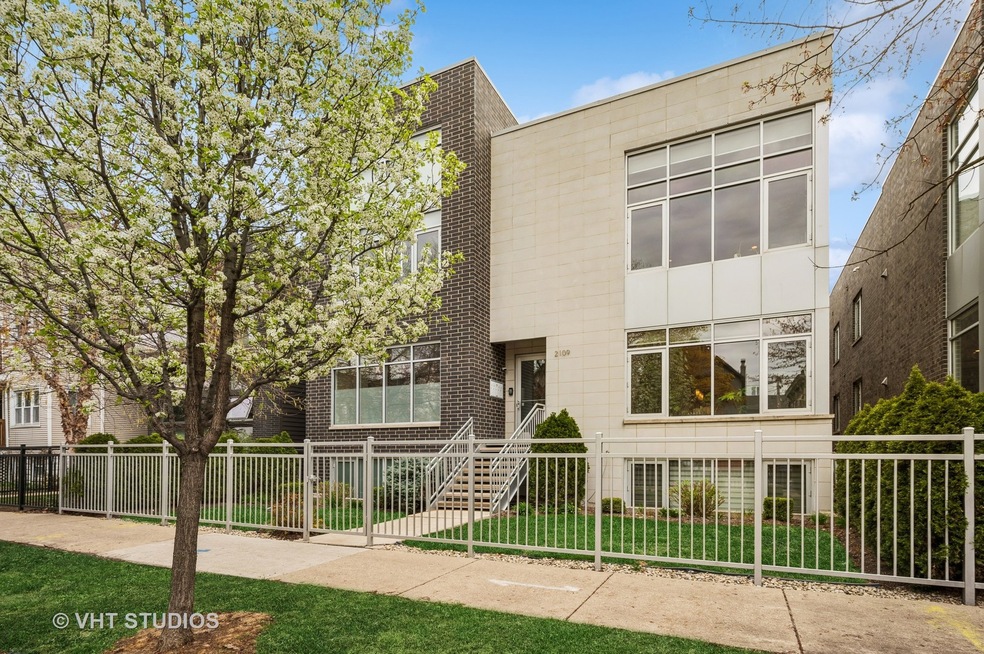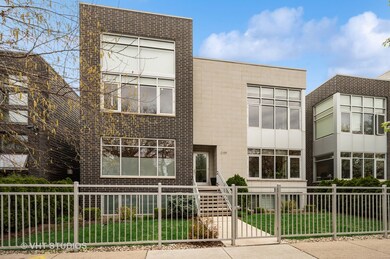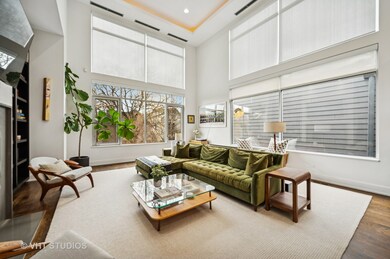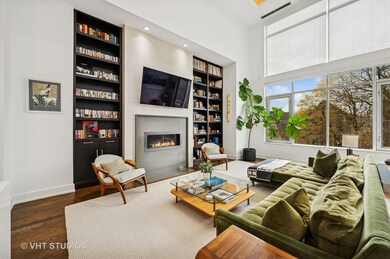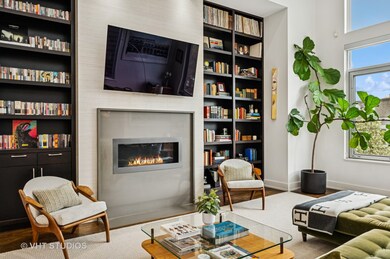
2109 N Campbell Ave Unit 2N Chicago, IL 60647
Logan Square NeighborhoodHighlights
- Rooftop Deck
- Steam Shower
- Sundeck
- Wood Flooring
- Wine Refrigerator
- Double Oven
About This Home
As of June 2025Step into this showstopping penthouse and experience true wow-factor living in this 3 bedroom, 2 bath home in West Bucktown! Soaring 18-foot ceilings, dramatic architectural lines, and a wall of oversized windows flood the expansive great room with natural light, while a sleek gas fireplace flanked by custom wood bookshelves add warmth and sophistication. The open-concept layout flows into a chef's dream kitchen featuring quartz waterfall countertops, modern cabinetry, and premium stainless steel appliances-including double convection ovens, wine fridge, and more. Ideal for entertaining, the large island is designed for both function and style, serving as a full dining table with stool seating on each side. The spacious primary suite offers the perfect retreat with three generous closets and a spa-inspired ensuite bath complete with a jetted body-spray walk-in shower and heated floors. Throughout the home, walnut-stained hardwood floors, central heat/air, and in-unit laundry ensure comfort and convenience. Enjoy multiple outdoor spaces with a private rear balcony, garage roofdeck, and exclusive roof rights-ideal for a future rooftop oasis. Garage parking and a large storage locker are included. All of this is tucked away on a quiet one-way street just steps from the Blue Line and 606 Trail, with the best of Logan Square, Bucktown, and Wicker Park's restaurants, bars, and coffee shops at your doorstep. Stroll just steps to Armitage Avenue to enjoy top-rated dining options. This home shows beautifully-don't miss the chance to make it yours.
Last Agent to Sell the Property
@properties Christie's International Real Estate License #475131737 Listed on: 05/07/2025

Property Details
Home Type
- Condominium
Est. Annual Taxes
- $13,971
Year Built
- Built in 2012
HOA Fees
- $335 Monthly HOA Fees
Parking
- 1 Car Garage
- Parking Included in Price
Home Design
- Brick Exterior Construction
- Metal Roof
- Concrete Perimeter Foundation
Interior Spaces
- 1,700 Sq Ft Home
- 2-Story Property
- Ceiling Fan
- Electric Fireplace
- Family Room
- Living Room with Fireplace
- Combination Dining and Living Room
- Wood Flooring
Kitchen
- Double Oven
- Indoor Grill
- Range
- Microwave
- High End Refrigerator
- Freezer
- Dishwasher
- Wine Refrigerator
- Trash Compactor
- Disposal
Bedrooms and Bathrooms
- 3 Bedrooms
- 3 Potential Bedrooms
- Walk-In Closet
- 2 Full Bathrooms
- Dual Sinks
- Steam Shower
Laundry
- Laundry Room
- Dryer
- Washer
Home Security
- Home Security System
- Intercom
Outdoor Features
- Balcony
- Rooftop Deck
Schools
- Goethe Elementary School
- Clemente Community Academy Senio High School
Utilities
- Central Air
- Heating System Uses Natural Gas
Community Details
Overview
- Association fees include water, exterior maintenance, lawn care, scavenger, snow removal
- 5 Units
- Low-Rise Condominium
- Property managed by Self-Managed
Amenities
- Sundeck
- Laundry Facilities
- Community Storage Space
Pet Policy
- Limit on the number of pets
- Dogs and Cats Allowed
Ownership History
Purchase Details
Home Financials for this Owner
Home Financials are based on the most recent Mortgage that was taken out on this home.Purchase Details
Home Financials for this Owner
Home Financials are based on the most recent Mortgage that was taken out on this home.Purchase Details
Similar Homes in Chicago, IL
Home Values in the Area
Average Home Value in this Area
Purchase History
| Date | Type | Sale Price | Title Company |
|---|---|---|---|
| Deed | -- | Chicago Title | |
| Deed | -- | Chicago Title | |
| Trustee Deed | -- | -- | |
| Warranty Deed | $605,000 | North American Title |
Mortgage History
| Date | Status | Loan Amount | Loan Type |
|---|---|---|---|
| Open | $515,000 | New Conventional | |
| Previous Owner | $515,000 | No Value Available | |
| Previous Owner | $0 | No Value Available | |
| Closed | $515,000 | No Value Available |
Property History
| Date | Event | Price | Change | Sq Ft Price |
|---|---|---|---|---|
| 06/24/2025 06/24/25 | Sold | $765,000 | +3.5% | $450 / Sq Ft |
| 05/13/2025 05/13/25 | Pending | -- | -- | -- |
| 05/07/2025 05/07/25 | Price Changed | $739,000 | 0.0% | $435 / Sq Ft |
| 05/07/2025 05/07/25 | For Sale | $739,000 | +68.3% | $435 / Sq Ft |
| 11/05/2012 11/05/12 | Sold | $439,000 | -1.3% | $274 / Sq Ft |
| 09/16/2012 09/16/12 | Pending | -- | -- | -- |
| 09/12/2012 09/12/12 | Price Changed | $444,900 | -1.1% | $278 / Sq Ft |
| 09/05/2012 09/05/12 | For Sale | $449,900 | -- | $281 / Sq Ft |
Tax History Compared to Growth
Tax History
| Year | Tax Paid | Tax Assessment Tax Assessment Total Assessment is a certain percentage of the fair market value that is determined by local assessors to be the total taxable value of land and additions on the property. | Land | Improvement |
|---|---|---|---|---|
| 2024 | $13,971 | $70,637 | $7,850 | $62,787 |
| 2023 | $13,617 | $65,981 | $3,575 | $62,406 |
| 2022 | $13,617 | $65,981 | $3,575 | $62,406 |
| 2021 | $13,311 | $65,979 | $3,574 | $62,405 |
| 2020 | $11,862 | $53,058 | $3,574 | $49,484 |
| 2019 | $11,833 | $58,681 | $3,574 | $55,107 |
| 2018 | $11,592 | $58,681 | $3,574 | $55,107 |
| 2017 | $8,503 | $42,875 | $3,154 | $39,721 |
| 2016 | $8,087 | $42,875 | $3,154 | $39,721 |
| 2015 | $7,376 | $42,875 | $3,154 | $39,721 |
| 2014 | $7,933 | $45,324 | $2,803 | $42,521 |
| 2013 | $8,243 | $45,324 | $2,803 | $42,521 |
Agents Affiliated with this Home
-
Megan Tirpak

Seller's Agent in 2025
Megan Tirpak
@ Properties
(773) 415-2911
4 in this area
123 Total Sales
-
Cornelis Hoogstraten

Buyer's Agent in 2025
Cornelis Hoogstraten
RE/MAX
(773) 919-6294
15 in this area
103 Total Sales
-
Tony Zaskowski

Seller's Agent in 2012
Tony Zaskowski
Keller Williams ONEChicago
(773) 744-7869
1 in this area
102 Total Sales
-
Boyd Redner
B
Buyer's Agent in 2012
Boyd Redner
Boyd H. Redner
8 Total Sales
Map
Source: Midwest Real Estate Data (MRED)
MLS Number: 12351018
APN: 13-36-224-042-1008
- 2133 N Campbell Ave Unit 2A
- 2520 W Shakespeare Ave
- 2426 W Mclean Ave
- 2212 N Campbell Ave Unit 1D
- 2212 N Campbell Ave Unit 2A
- 2131 N Claremont Ave Unit 1S
- 2207 N Western Ave Unit 2C
- 2531 W Lyndale St
- 2319 W Shakespeare Ave
- 2422 W Lyndale St Unit 2
- 2014 N Western Ave
- 2147 N Bingham St
- 2429 W Belden Ave
- 2535 W Belden Ave
- 2330 W Armitage Ave Unit B
- 2416 W Belden Ave
- 2168 N Rockwell St
- 2233 W Shakespeare Ave Unit 1F
- 2246 W Palmer St
- 2215 N Talman Ave
