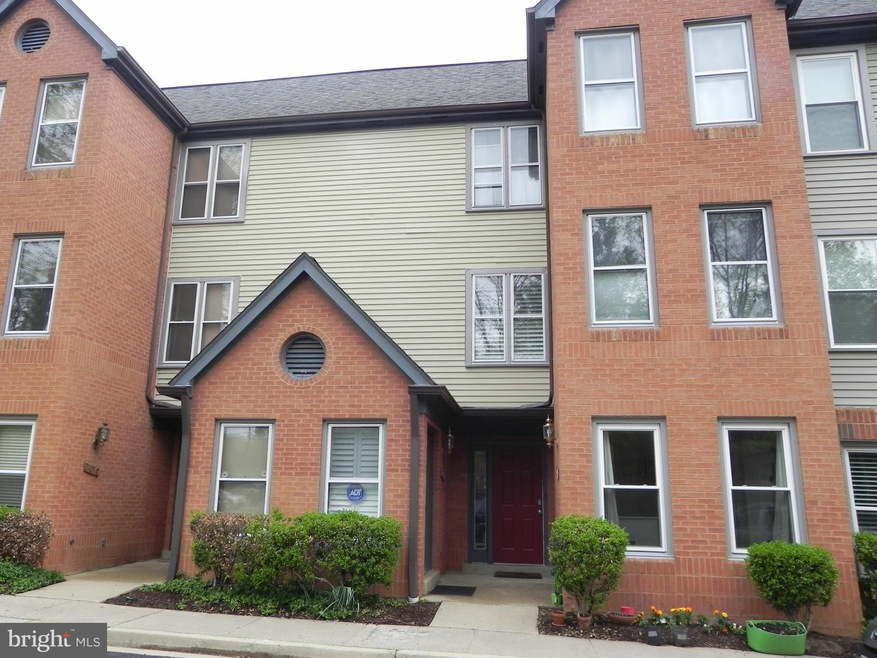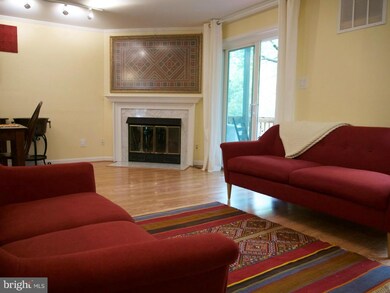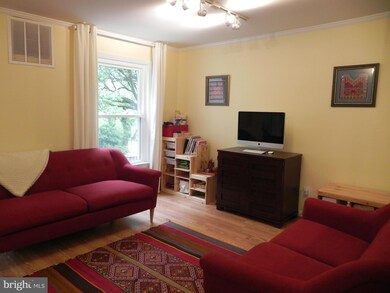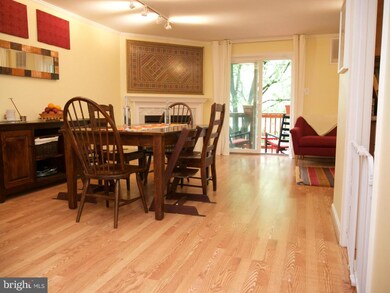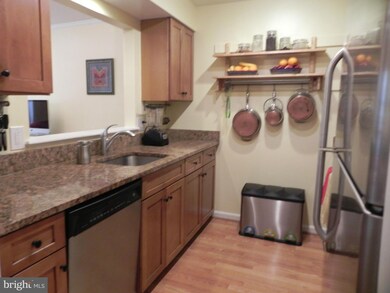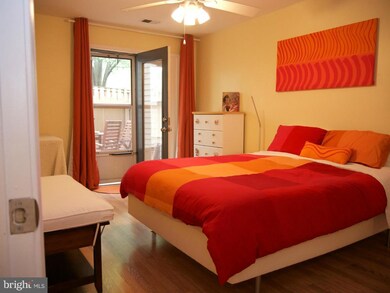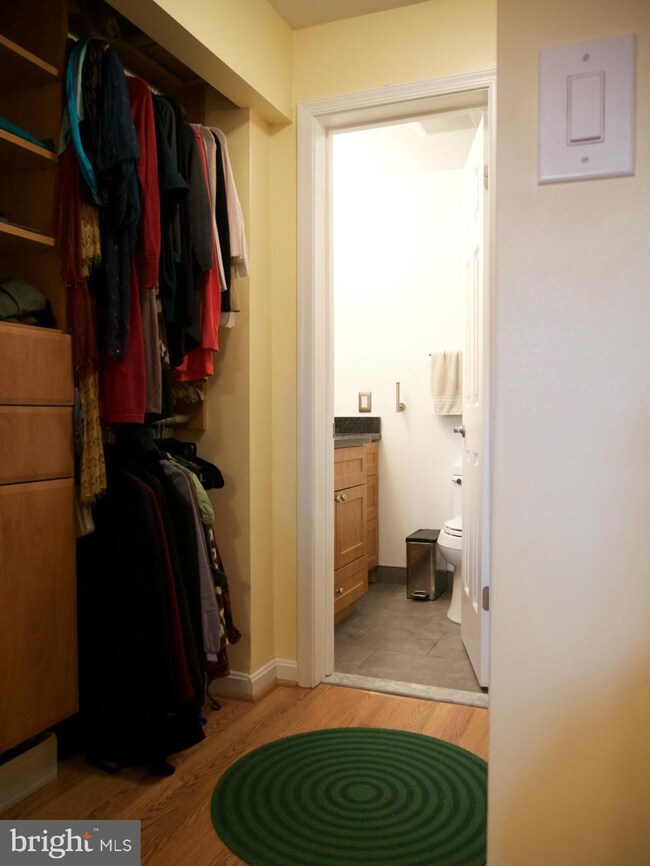
2109 N Rolfe St Unit A Arlington, VA 22209
North Highland NeighborhoodHighlights
- Open Floorplan
- Deck
- 1 Fireplace
- Taylor Elementary School Rated A
- Contemporary Architecture
- 5-minute walk to Dawson Terrace Park
About This Home
As of June 2016Walk to Courthouse & Rosslyn Metros (+ new Mom's Organic Market) from this beautiful 2-level TH condo w/ deck & patio. Terrific kitchen w/ wood cabinets, granite counters & S/S appliances. Wood burning fireplace in LR. Sunny main level den with 1/2 BA. Two master suites & renovated baths. Full size front-load washer & dryer. Parking just outside door. Hidden enclave near Georgetown & parkland.
Last Agent to Sell the Property
Corcoran McEnearney License #0225020447 Listed on: 04/28/2016

Townhouse Details
Home Type
- Townhome
Est. Annual Taxes
- $5,534
Year Built
- Built in 1985
Lot Details
- Two or More Common Walls
- Property is in very good condition
HOA Fees
- $316 Monthly HOA Fees
Home Design
- Contemporary Architecture
- Brick Exterior Construction
Interior Spaces
- 1,275 Sq Ft Home
- Property has 2 Levels
- Open Floorplan
- 1 Fireplace
- Entrance Foyer
- Living Room
- Dining Room
- Den
Kitchen
- Electric Oven or Range
- Dishwasher
- Upgraded Countertops
- Disposal
Bedrooms and Bathrooms
- 2 Bedrooms
- En-Suite Primary Bedroom
- En-Suite Bathroom
- 2.5 Bathrooms
Laundry
- Laundry Room
- Front Loading Dryer
- Front Loading Washer
Parking
- Parking Space Number Location: 20
- 1 Assigned Parking Space
Accessible Home Design
- Level Entry For Accessibility
Outdoor Features
- Deck
- Patio
Schools
- Taylor Elementary School
- Williamsburg Middle School
- Yorktown High School
Utilities
- Forced Air Heating and Cooling System
- Heat Pump System
- Electric Water Heater
Listing and Financial Details
- Assessor Parcel Number 16-007-045
Community Details
Overview
- Association fees include management, insurance, reserve funds, trash, sewer, water
- Dundree Hill Community
- Dundree Hill Subdivision
- The community has rules related to parking rules
Amenities
- Common Area
Pet Policy
- Pets Allowed
Ownership History
Purchase Details
Purchase Details
Home Financials for this Owner
Home Financials are based on the most recent Mortgage that was taken out on this home.Purchase Details
Home Financials for this Owner
Home Financials are based on the most recent Mortgage that was taken out on this home.Purchase Details
Home Financials for this Owner
Home Financials are based on the most recent Mortgage that was taken out on this home.Purchase Details
Home Financials for this Owner
Home Financials are based on the most recent Mortgage that was taken out on this home.Similar Homes in Arlington, VA
Home Values in the Area
Average Home Value in this Area
Purchase History
| Date | Type | Sale Price | Title Company |
|---|---|---|---|
| Gift Deed | $747,200 | None Listed On Document | |
| Deed | -- | -- | |
| Warranty Deed | $559,900 | -- | |
| Warranty Deed | $525,000 | -- | |
| Deed | $165,500 | -- |
Mortgage History
| Date | Status | Loan Amount | Loan Type |
|---|---|---|---|
| Previous Owner | $500,000 | No Value Available | |
| Previous Owner | -- | No Value Available | |
| Previous Owner | $416,900 | New Conventional | |
| Previous Owner | $417,000 | Adjustable Rate Mortgage/ARM | |
| Previous Owner | $420,000 | New Conventional | |
| Previous Owner | $148,950 | No Value Available |
Property History
| Date | Event | Price | Change | Sq Ft Price |
|---|---|---|---|---|
| 06/06/2016 06/06/16 | Sold | $625,000 | -3.8% | $490 / Sq Ft |
| 05/07/2016 05/07/16 | Pending | -- | -- | -- |
| 04/28/2016 04/28/16 | For Sale | $649,900 | +16.1% | $510 / Sq Ft |
| 04/30/2013 04/30/13 | Sold | $559,900 | 0.0% | $437 / Sq Ft |
| 03/16/2013 03/16/13 | Pending | -- | -- | -- |
| 03/14/2013 03/14/13 | Price Changed | $559,900 | -2.6% | $437 / Sq Ft |
| 01/25/2013 01/25/13 | For Sale | $575,000 | -- | $449 / Sq Ft |
Tax History Compared to Growth
Tax History
| Year | Tax Paid | Tax Assessment Tax Assessment Total Assessment is a certain percentage of the fair market value that is determined by local assessors to be the total taxable value of land and additions on the property. | Land | Improvement |
|---|---|---|---|---|
| 2025 | $7,577 | $733,500 | $74,000 | $659,500 |
| 2024 | $7,253 | $702,100 | $74,000 | $628,100 |
| 2023 | $6,753 | $655,600 | $74,000 | $581,600 |
| 2022 | $6,753 | $655,600 | $74,000 | $581,600 |
| 2021 | $6,753 | $655,600 | $74,000 | $581,600 |
| 2020 | $6,389 | $622,700 | $52,100 | $570,600 |
| 2019 | $6,389 | $622,700 | $52,100 | $570,600 |
| 2018 | $6,264 | $622,700 | $52,100 | $570,600 |
| 2017 | $6,097 | $606,100 | $52,100 | $554,000 |
| 2016 | $6,006 | $606,100 | $52,100 | $554,000 |
| 2015 | $5,534 | $555,600 | $52,100 | $503,500 |
| 2014 | $5,093 | $511,300 | $52,300 | $459,000 |
Agents Affiliated with this Home
-
Natalie Garcia

Seller's Agent in 2016
Natalie Garcia
McEnearney Associates
(703) 717-6332
12 Total Sales
-
David Shotwell

Buyer's Agent in 2016
David Shotwell
Compass
(202) 297-4094
2 in this area
112 Total Sales
-
Elizabeth Twigg

Seller's Agent in 2013
Elizabeth Twigg
McEnearney Associates
(703) 967-4391
2 in this area
210 Total Sales
-
John Kozyn

Buyer's Agent in 2013
John Kozyn
Century 21 Redwood Realty
(202) 288-6026
26 Total Sales
Map
Source: Bright MLS
MLS Number: 1001610473
APN: 16-007-045
- 1802 21st St N
- 2107 N Taft St Unit 11
- 2101 N Taft St Unit 123
- 2015 20th Rd N
- 2171 N Pierce St
- 2127 N Troy St
- 2129 N Troy St
- 1802 Langston Blvd Unit 95
- 1901 N Rhodes St Unit 43
- 2221 N Oak Ct
- 1801 N Queens Ln Unit 2134
- 2100 Langston Blvd Unit 103
- 2100 Langston Blvd Unit 334
- 2100 Langston Blvd Unit 428
- 1802 Key Blvd Unit 9488
- 1530 Key Blvd Unit 421
- 1530 Key Blvd Unit 528
- 1530 Key Blvd Unit 617
- 1530 Key Blvd Unit 231
- 1530 Key Blvd Unit 728
