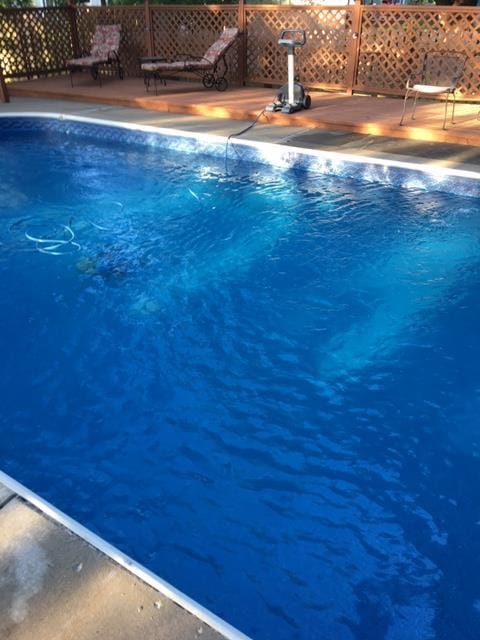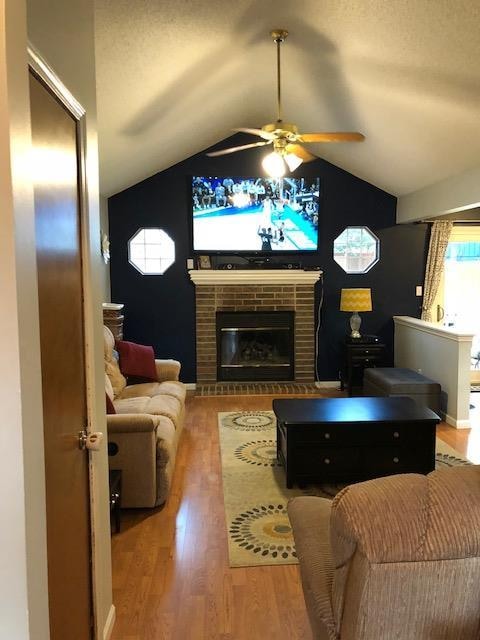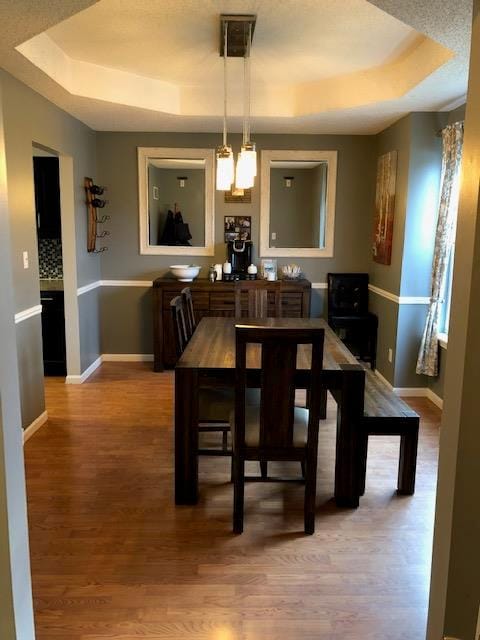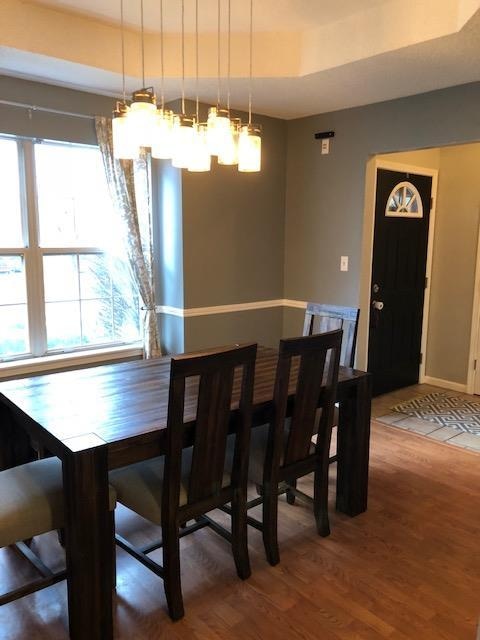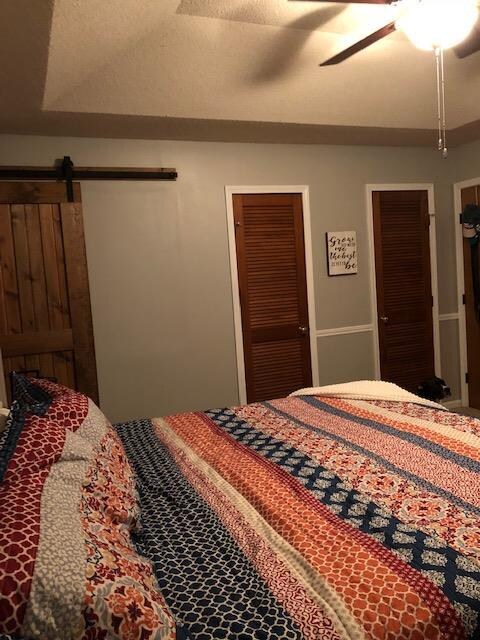
2109 NE Concord Cir Lees Summit, MO 64086
Highlights
- In Ground Pool
- Custom Closet System
- Traditional Architecture
- Richardson Elementary School Rated A
- Deck
- Formal Dining Room
About This Home
As of May 2019Ready Set Go ! This home will wow you.The 3 BR / 2Bath is just the right size for a single person or young family.Many updates include cabinets, countertops, SS appliances, lam flooring on main level, new front storm door, new sliding door on back, and many fixtures, plus a 4 camera cctv system. The laundry is in the lower level as is the unfinished basement which provides unlimited imagination. The oversized 2 car garage leaves a generous workspace for the handyman. Just wait untill you see the huge backyard which has a wood fenceand a monster size shed, a beautiful inground 18x36 saltwater pool with a robotic cleaning system and all the acc, a 30' deck surrounding the pool with a seperate pergola, Another deck on the reqr of the house boasts generous seating and another grilling and firepit area.
Last Agent to Sell the Property
David Dresnick
Platinum Realty LLC Listed on: 03/27/2019
Home Details
Home Type
- Single Family
Est. Annual Taxes
- $2,578
Year Built
- Built in 1990
Lot Details
- Cul-De-Sac
- Wood Fence
- Paved or Partially Paved Lot
- Level Lot
- Many Trees
Parking
- 2 Car Attached Garage
- Inside Entrance
- Front Facing Garage
- Garage Door Opener
Home Design
- Traditional Architecture
- Split Level Home
- Composition Roof
- Board and Batten Siding
Interior Spaces
- Ceiling Fan
- Living Room with Fireplace
- Formal Dining Room
- Laundry Room
Kitchen
- Eat-In Kitchen
- Dishwasher
- Stainless Steel Appliances
- Disposal
Bedrooms and Bathrooms
- 3 Bedrooms
- Custom Closet System
- 2 Full Bathrooms
Basement
- Garage Access
- Sump Pump
- Laundry in Basement
Home Security
- Home Security System
- Fire and Smoke Detector
Outdoor Features
- In Ground Pool
- Deck
- Enclosed patio or porch
- Fire Pit
Schools
- Richardson Elementary School
- Lee's Summit North High School
Utilities
- Central Heating and Cooling System
- Satellite Dish
Community Details
- Knoll Brook North Subdivision
Listing and Financial Details
- Exclusions: yes
- Assessor Parcel Number 53-930-08-03-00-0-00-000
Ownership History
Purchase Details
Home Financials for this Owner
Home Financials are based on the most recent Mortgage that was taken out on this home.Purchase Details
Purchase Details
Home Financials for this Owner
Home Financials are based on the most recent Mortgage that was taken out on this home.Purchase Details
Home Financials for this Owner
Home Financials are based on the most recent Mortgage that was taken out on this home.Purchase Details
Similar Homes in Lees Summit, MO
Home Values in the Area
Average Home Value in this Area
Purchase History
| Date | Type | Sale Price | Title Company |
|---|---|---|---|
| Warranty Deed | -- | Continental Title Company | |
| Interfamily Deed Transfer | -- | None Available | |
| Warranty Deed | -- | Alpha Title Llc | |
| Special Warranty Deed | -- | Continental Title | |
| Trustee Deed | $116,836 | None Available |
Mortgage History
| Date | Status | Loan Amount | Loan Type |
|---|---|---|---|
| Open | $182,400 | New Conventional | |
| Closed | $182,400 | New Conventional | |
| Closed | $177,300 | New Conventional | |
| Previous Owner | $124,925 | New Conventional | |
| Previous Owner | $97,850 | New Conventional | |
| Previous Owner | $112,000 | Credit Line Revolving |
Property History
| Date | Event | Price | Change | Sq Ft Price |
|---|---|---|---|---|
| 03/15/2020 03/15/20 | Off Market | -- | -- | -- |
| 05/07/2019 05/07/19 | Sold | -- | -- | -- |
| 04/06/2019 04/06/19 | Pending | -- | -- | -- |
| 04/03/2019 04/03/19 | For Sale | $193,900 | 0.0% | $147 / Sq Ft |
| 03/28/2019 03/28/19 | Pending | -- | -- | -- |
| 03/27/2019 03/27/19 | For Sale | $193,900 | +33.8% | $147 / Sq Ft |
| 07/18/2014 07/18/14 | Sold | -- | -- | -- |
| 06/09/2014 06/09/14 | Pending | -- | -- | -- |
| 05/16/2014 05/16/14 | For Sale | $144,900 | -- | $110 / Sq Ft |
Tax History Compared to Growth
Tax History
| Year | Tax Paid | Tax Assessment Tax Assessment Total Assessment is a certain percentage of the fair market value that is determined by local assessors to be the total taxable value of land and additions on the property. | Land | Improvement |
|---|---|---|---|---|
| 2024 | $2,995 | $41,787 | $7,003 | $34,784 |
| 2023 | $2,995 | $41,787 | $5,214 | $36,573 |
| 2022 | $2,791 | $34,580 | $5,444 | $29,136 |
| 2021 | $2,849 | $34,580 | $5,444 | $29,136 |
| 2020 | $2,511 | $30,178 | $5,444 | $24,734 |
| 2019 | $2,442 | $30,178 | $5,444 | $24,734 |
| 2018 | $989,683 | $28,063 | $3,830 | $24,233 |
| 2017 | $2,411 | $28,063 | $3,830 | $24,233 |
| 2016 | $2,411 | $27,360 | $3,534 | $23,826 |
| 2014 | $2,392 | $26,616 | $3,539 | $23,077 |
Agents Affiliated with this Home
-
D
Seller's Agent in 2019
David Dresnick
Platinum Realty LLC
-
M
Buyer's Agent in 2019
Monica Childs
Keller Williams Platinum Prtnr
(816) 525-7000
3 in this area
8 Total Sales
-

Seller's Agent in 2014
Sarah Jo Brown
Platinum Realty LLC
(913) 303-7705
6 in this area
187 Total Sales
Map
Source: Heartland MLS
MLS Number: 2153896
APN: 53-930-08-03-00-0-00-000
- 2145 NE Concord St
- 2152 NE Concord St
- 616 NE Topaz Dr
- 2000 NE Dill Dr
- 2300 NE Silver Spring Ln
- 2009 NE Peters Dr
- 1916 NE Patterson Dr
- 2312 NE Sweet Water Dr
- 417 NE Topaz Dr
- 2405 NE Carousel Ct
- 212 NE Topaz Dr
- 1025 NE Remington Ct
- 1004 NE Jason Ave
- 1948 NE Todd George Rd
- 122 NE Greystone Dr
- 1721 NE Debonair Dr
- 1722 NE Duchess Dr
- 205 NE Bitter Creek Rd
- 2541 NE Dale Hunter Ln
- 512 NE Spring Creek Place
