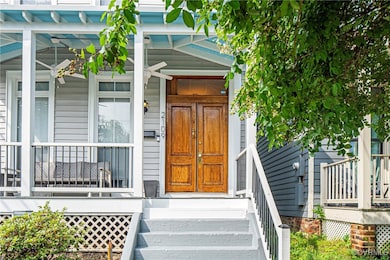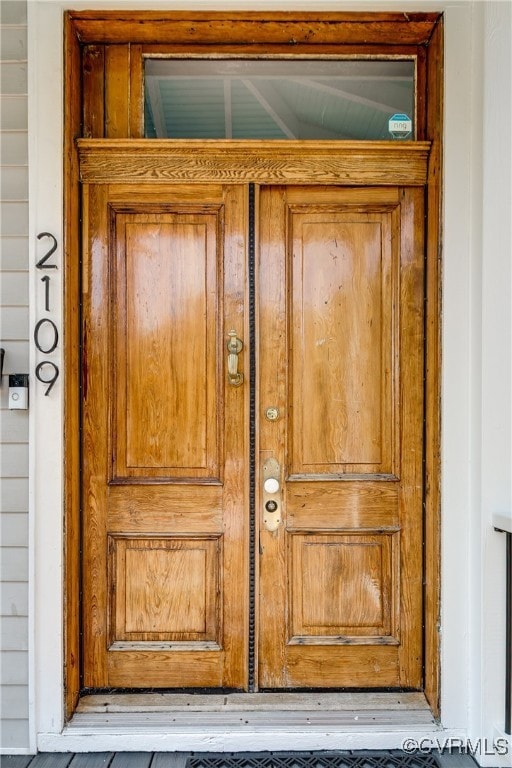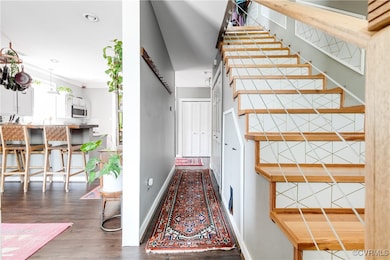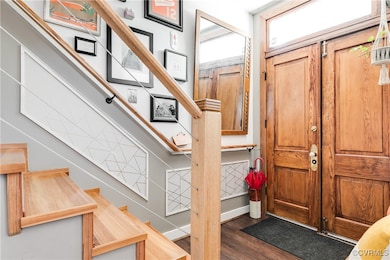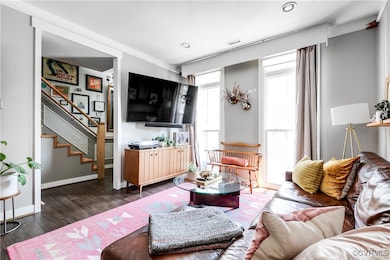
2109 Q St Richmond, VA 23223
Fairmount NeighborhoodEstimated payment $2,341/month
Highlights
- Main Floor Bedroom
- Separate Formal Living Room
- High Ceiling
- Open High School Rated A+
- Corner Lot
- Granite Countertops
About This Home
Welcome to this beautifully renovated home offering 3 bedrooms, 2 full bathrooms, and 1,464 square feet of thoughtfully designed living space. Ideally situated just around the corner from local favorites like The Second Arrow, Fat Rabbit, and Kahlo's Taqueria, you'll love the vibrant, walkable neighborhood filled with charming shops and eateries. This home offers exceptional outdoor living, starting with a full-width covered front porch featuring dual ceiling fans. The fenced backyard includes a private rear patio with alley access, a pizza oven, and a large detached storage shed. Step through the original restored wooden doors with authentic hardware and a transom window above, filling the home with natural light and timeless charm. The welcoming foyer stretches from front to back and flows seamlessly into the living and kitchen areas. The living room is bathed in light from floor-to-ceiling windows and showcases recessed lighting and crown molding. It opens to the kitchen, creating a warm and functional space for everyday living or entertaining. The spacious kitchen is a true centerpiece, featuring a beautifully restored wood-topped bar, matte granite countertops, a tile backsplash, solid wood cabinetry, stainless steel appliances, and larger pantry. Adjacent to the kitchen, the dining room boasts vaulted ceilings, a skylight, and direct access to a covered side porch that leads down to the serene backyard. Whether you're hosting friends or enjoying a quiet night in, this space is designed for comfort and connection. Upstairs, the charm continues with heart pine stair treads, taller ceilings and larger landing. Both bedroom on the 2nd floor feature plush carpet, a ceiling fans, and a larger closets. A spacious Jack-and-Jill bathroom connects the two bedrooms and features classic black and white tile floors, a semi-frameless glass shower, walk in tile shower with niche and tile to the ceiling, wainscoting, and a stylish vanity. This home truly blends historic character with modern updates!
Home Details
Home Type
- Single Family
Est. Annual Taxes
- $3,828
Year Built
- Built in 1900 | Remodeled
Lot Details
- 2,152 Sq Ft Lot
- Lot Dimensions are 26x81
- Privacy Fence
- Back Yard Fenced
- Landscaped
- Corner Lot
- Level Lot
- Zoning described as R-63
Parking
- On-Street Parking
Home Design
- Frame Construction
- Pitched Roof
- Rubber Roof
- Vinyl Siding
- Plaster
Interior Spaces
- 1,464 Sq Ft Home
- 2-Story Property
- High Ceiling
- Ceiling Fan
- Skylights
- Recessed Lighting
- Separate Formal Living Room
- Dining Area
- Crawl Space
- Fire and Smoke Detector
Kitchen
- Self-Cleaning Oven
- Induction Cooktop
- Stove
- Microwave
- Freezer
- Ice Maker
- Dishwasher
- Granite Countertops
- Disposal
Flooring
- Partially Carpeted
- Ceramic Tile
- Vinyl
Bedrooms and Bathrooms
- 3 Bedrooms
- Main Floor Bedroom
- En-Suite Primary Bedroom
- 2 Full Bathrooms
Laundry
- Dryer
- Washer
Outdoor Features
- Patio
- Shed
- Front Porch
Schools
- Henry L. Marsh Iii Elementary School
- Martin Luther King Jr. Middle School
- Armstrong High School
Utilities
- Forced Air Heating and Cooling System
- Heating System Uses Natural Gas
- Gas Water Heater
- Cable TV Available
Listing and Financial Details
- Assessor Parcel Number E000-0468-005
Map
Home Values in the Area
Average Home Value in this Area
Tax History
| Year | Tax Paid | Tax Assessment Tax Assessment Total Assessment is a certain percentage of the fair market value that is determined by local assessors to be the total taxable value of land and additions on the property. | Land | Improvement |
|---|---|---|---|---|
| 2025 | $3,948 | $329,000 | $65,000 | $264,000 |
| 2024 | $3,828 | $319,000 | $62,000 | $257,000 |
| 2023 | $3,504 | $292,000 | $62,000 | $230,000 |
| 2022 | $2,988 | $249,000 | $41,000 | $208,000 |
| 2021 | $2,664 | $232,000 | $32,000 | $200,000 |
| 2020 | $2,664 | $222,000 | $32,000 | $190,000 |
| 2019 | $2,532 | $211,000 | $23,000 | $188,000 |
| 2018 | $864 | $72,000 | $20,000 | $52,000 |
| 2017 | $1,260 | $105,000 | $20,000 | $85,000 |
| 2016 | $1,212 | $101,000 | $20,000 | $81,000 |
| 2015 | $1,140 | $96,000 | $20,000 | $76,000 |
| 2014 | $1,140 | $95,000 | $20,000 | $75,000 |
Property History
| Date | Event | Price | Change | Sq Ft Price |
|---|---|---|---|---|
| 07/10/2025 07/10/25 | Price Changed | $364,950 | 0.0% | $249 / Sq Ft |
| 07/09/2025 07/09/25 | For Sale | $365,000 | +66.7% | $249 / Sq Ft |
| 10/11/2018 10/11/18 | Sold | $219,000 | -8.7% | $150 / Sq Ft |
| 09/04/2018 09/04/18 | Pending | -- | -- | -- |
| 08/27/2018 08/27/18 | Price Changed | $239,950 | -4.0% | $164 / Sq Ft |
| 08/18/2018 08/18/18 | Price Changed | $249,950 | 0.0% | $171 / Sq Ft |
| 08/14/2018 08/14/18 | For Sale | $250,000 | -- | $171 / Sq Ft |
Purchase History
| Date | Type | Sale Price | Title Company |
|---|---|---|---|
| Warranty Deed | $219,000 | Aurora Title | |
| Trustee Deed | $44,081 | None Available | |
| Warranty Deed | $89,000 | -- | |
| Warranty Deed | $200,000 | -- |
Mortgage History
| Date | Status | Loan Amount | Loan Type |
|---|---|---|---|
| Open | $205,500 | No Value Available | |
| Closed | $205,000 | New Conventional | |
| Previous Owner | $115,200 | New Conventional | |
| Previous Owner | $122,400 | New Conventional | |
| Previous Owner | $84,550 | New Conventional |
Similar Homes in Richmond, VA
Source: Central Virginia Regional MLS
MLS Number: 2518728
APN: E000-0468-005
- 1912 Carrington St
- 1121 N 22nd St
- 2005 R St
- 1207 N 21st St
- 2318 Venable St
- 1204 N 20th St
- 2205 Fairmount Ave
- 2207 Fairmount Ave
- 2221 Venable St
- 2201 Venable St
- 817 N 22nd St
- 2313 Fairmount Ave
- 909 N 24th St
- 1317 N 22nd St
- 801 Mosby St
- 1312 N 24th St
- 1407 N 22nd St
- 2608 Q St
- 1500 N 23rd St
- 1118 N 27th St
- 2001 R St
- 2400 Fairmount Ave
- 1951 Venable St
- 900 N 27th St
- 2114 E Leigh St
- 901 N 27th St Unit 1
- 1904 Cedar St
- 1514 N 19th St
- 908 Oliver Hill Way
- 1527 Rogers St
- 500 N 18th St
- 1903 E Marshall St
- 1903 E Marshall St Unit 308.1407044
- 1903 E Marshall St Unit 209.1407045
- 1903 E Marshall St Unit 103.1407043
- 1903 E Marshall St Unit 414.1407048
- 1903 E Marshall St Unit 116.1407040
- 1903 E Marshall St Unit 403.1407042
- 1903 E Marshall St Unit 110.1407041
- 1903 E Marshall St Unit 224.1407046

