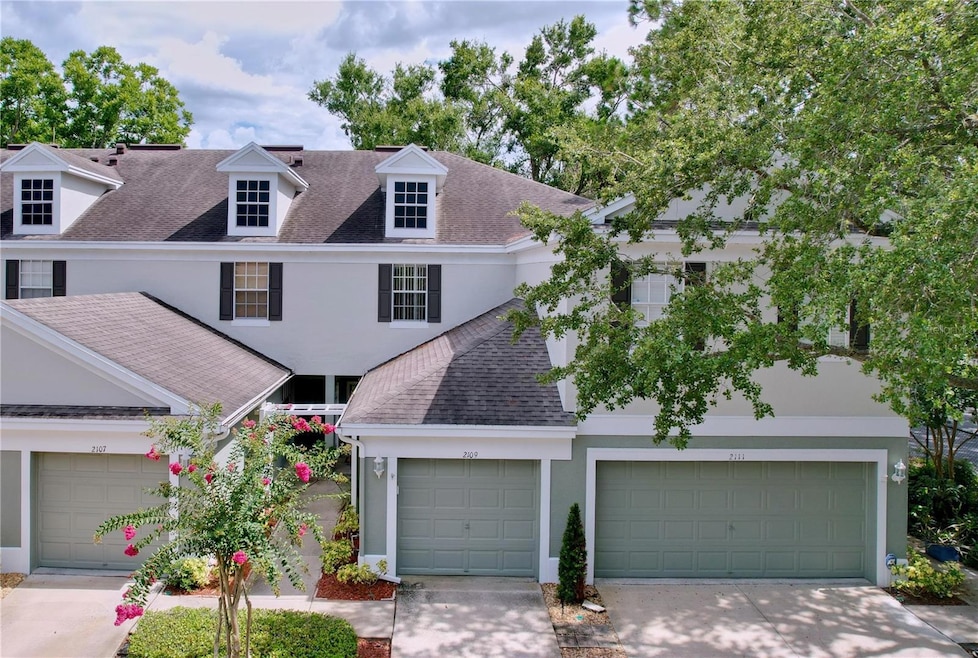
2109 Rottwell Ct Brandon, FL 33510
Estimated payment $1,565/month
Highlights
- Wood Flooring
- 1 Car Attached Garage
- Walk-In Closet
- Community Pool
- Eat-In Kitchen
- Laundry closet
About This Home
Under contract-accepting backup offers. Welcome to 2109 Rottwell Ct – a beautifully maintained home on a quiet cul-de-sac in the heart of Brandon! This charming residence features a spacious layout including expanded living area, abundant natural light, and plenty of closet space - including under stairs! Updated kitchen overlooking living area is perfect for relaxing or entertaining. Whether you’re a first-time buyer or looking to downsize without compromise, this home offers the perfect blend of comfort, location, and value. Close proximity to the community pool, plenty of shopping and dining, plus you're minutes from the Crosstown Expressway, I-75, and I-4, offering quick access to MacDill AFB, Tampa and Orlando attractions, Gulf Coast beaches, and major entertainment venues. Don’t miss your opportunity to make this gem yours!
Listing Agent
REALTY ONE GROUP ADVANTAGE Brokerage Phone: 813-909-0909 License #3309892 Listed on: 07/28/2025

Townhouse Details
Home Type
- Townhome
Est. Annual Taxes
- $1,003
Year Built
- Built in 2002
Lot Details
- 1,200 Sq Ft Lot
- North Facing Home
HOA Fees
- $276 Monthly HOA Fees
Parking
- 1 Car Attached Garage
Home Design
- Slab Foundation
- Shingle Roof
- Block Exterior
Interior Spaces
- 1,240 Sq Ft Home
- 2-Story Property
- Ceiling Fan
- Window Treatments
- Combination Dining and Living Room
Kitchen
- Eat-In Kitchen
- Range
- Microwave
- Dishwasher
Flooring
- Wood
- Tile
- Vinyl
Bedrooms and Bathrooms
- 2 Bedrooms
- Primary Bedroom Upstairs
- Walk-In Closet
Laundry
- Laundry closet
- Dryer
- Washer
Schools
- Schmidt Elementary School
- Mann Middle School
- Brandon High School
Utilities
- Central Air
- Heating Available
- Thermostat
- Cable TV Available
Listing and Financial Details
- Visit Down Payment Resource Website
- Legal Lot and Block 5 / 21
- Assessor Parcel Number U-17-29-20-5U6-000021-00005.0
Community Details
Overview
- Association fees include ground maintenance, pool
- Wise Pm Association, Phone Number (813) 968-5665
- Chelsea Manor Subdivision
Recreation
- Community Pool
Pet Policy
- Pets Allowed
Map
Home Values in the Area
Average Home Value in this Area
Tax History
| Year | Tax Paid | Tax Assessment Tax Assessment Total Assessment is a certain percentage of the fair market value that is determined by local assessors to be the total taxable value of land and additions on the property. | Land | Improvement |
|---|---|---|---|---|
| 2024 | $1,003 | $75,884 | -- | -- |
| 2023 | $942 | $73,674 | $0 | $0 |
| 2022 | $927 | $71,528 | $0 | $0 |
| 2021 | $901 | $64,343 | $0 | $0 |
| 2020 | $837 | $63,455 | $0 | $0 |
| 2019 | $780 | $62,028 | $0 | $0 |
| 2018 | $774 | $60,871 | $0 | $0 |
| 2017 | $770 | $93,009 | $0 | $0 |
| 2016 | $763 | $58,393 | $0 | $0 |
| 2015 | $772 | $57,987 | $0 | $0 |
| 2014 | $774 | $57,527 | $0 | $0 |
| 2013 | -- | $56,677 | $0 | $0 |
Property History
| Date | Event | Price | Change | Sq Ft Price |
|---|---|---|---|---|
| 08/01/2025 08/01/25 | Pending | -- | -- | -- |
| 07/28/2025 07/28/25 | For Sale | $220,000 | -- | $177 / Sq Ft |
Purchase History
| Date | Type | Sale Price | Title Company |
|---|---|---|---|
| Deed | -- | -- | |
| Warranty Deed | -- | -- |
Mortgage History
| Date | Status | Loan Amount | Loan Type |
|---|---|---|---|
| Open | $106,600 | New Conventional | |
| Closed | $112,000 | Unknown | |
| Previous Owner | $113,995 | No Value Available |
Similar Homes in the area
Source: Stellar MLS
MLS Number: TB8411425
APN: U-17-29-20-5U6-000021-00005.0
- 2710 Chestnut Creek Place
- 2714 Chestnut Creek Place
- 2718 Chestnut Creek Place
- 2140 Laceflower Dr
- 2760 Emory Sound Place
- 2764 Emory Sound Place
- 2210 Wallwood Place
- 2153 Broadway View Ave
- 2119 Broadway View Ave
- 2130 Broadway View Ave
- 2138 Broadway View Ave
- 1905 Dove Field Place
- 2129 Lennox Dale Ln
- 1310 Rustlewood Dr
- 1303 Rockwood Dr
- 1302 Ivywood Dr
- 1726 Jillian Rd
- 1810 Orange Hill Dr
- 1710 Orange Hill Way Unit 5
- 1209 Croydonwood Cir






