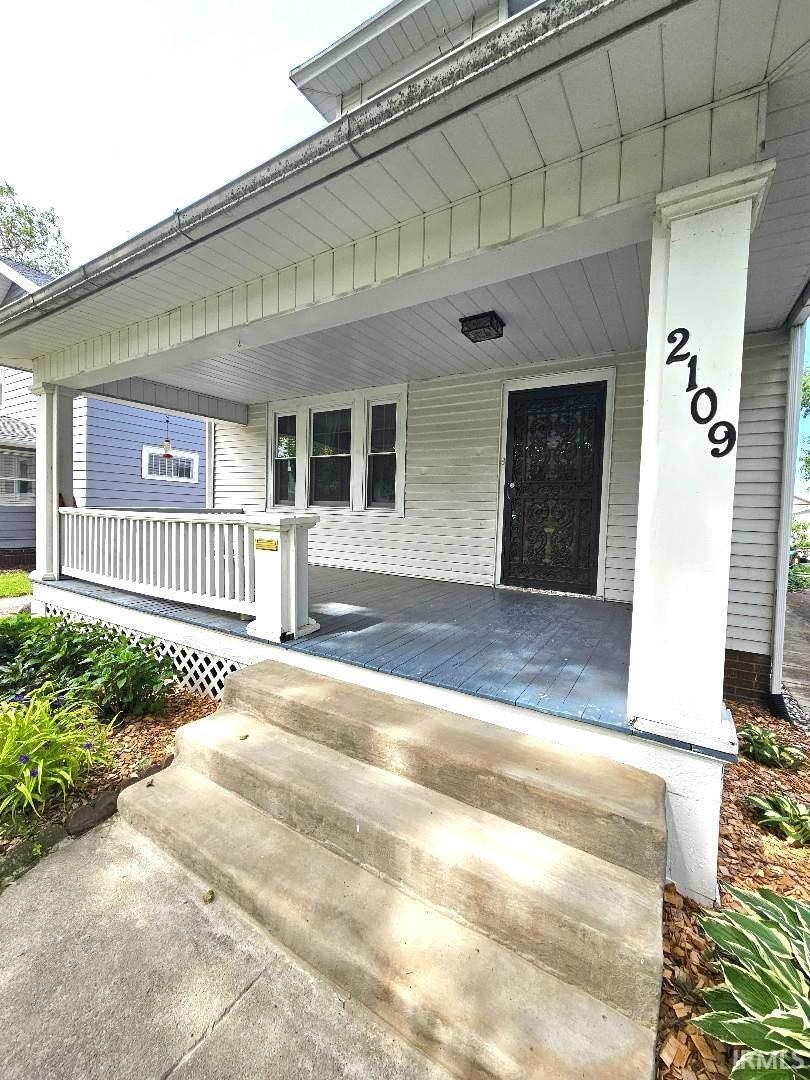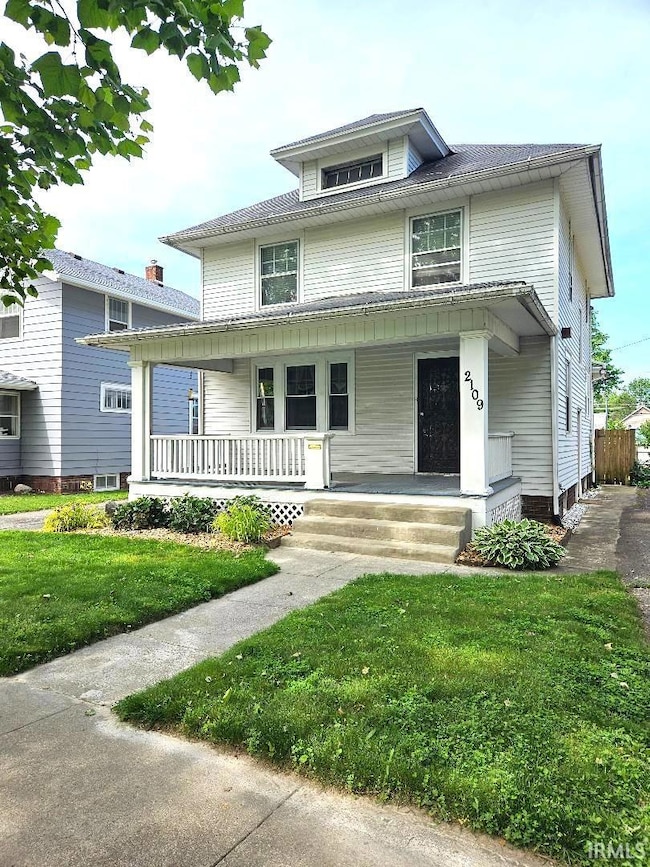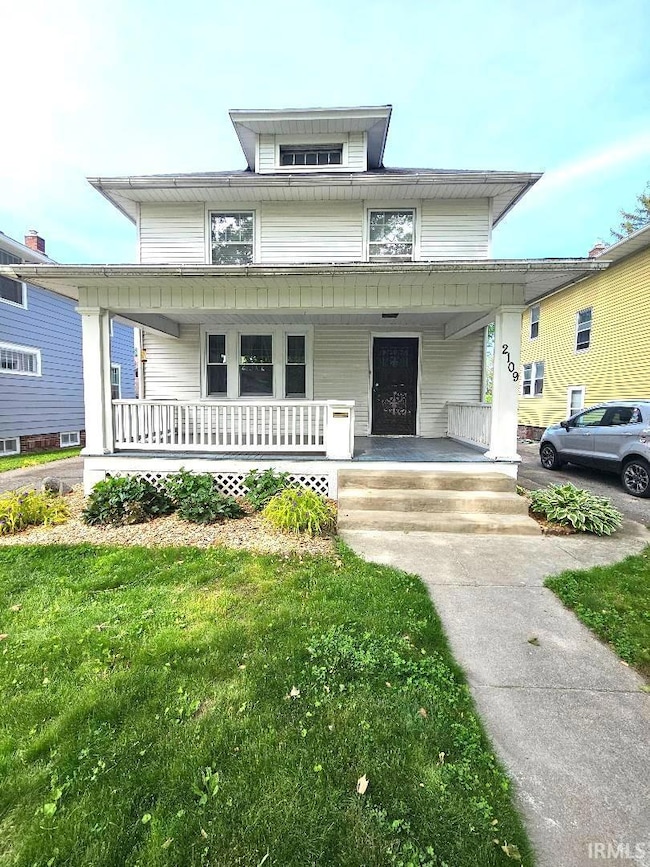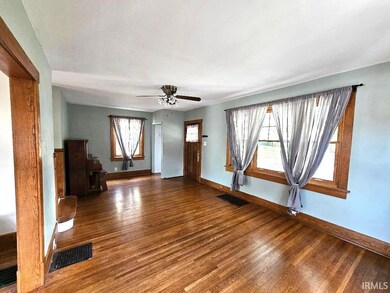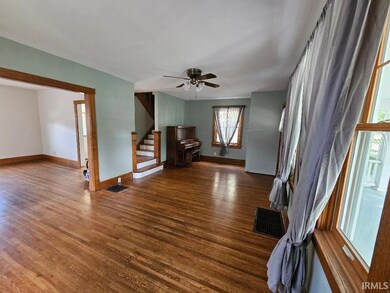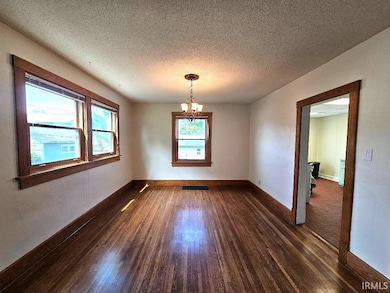
2109 Saint Joseph Blvd Fort Wayne, IN 46805
Northside NeighborhoodHighlights
- Wood Flooring
- Forced Air Heating and Cooling System
- Level Lot
- 2 Car Detached Garage
- Wood Fence
About This Home
As of July 2025Discover timeless charm and modern comfort at 2109 St. Joseph Blvd in the heart of Fort Wayne’s desirable ’05. This 3-bedroom, 1.5-bath home features beautiful natural woodwork, hardwood floors, and abundant character throughout. The spacious living room flows into a formal dining room—perfect for entertaining—and the bright kitchen offers plenty of storage and workspace. Upstairs you'll find three nicely sized bedrooms and a full bath with classic tile.Step outside to a private, fully fenced backyard with a large deck ideal for relaxing or hosting guests. The oversized 2-car garage offers ample space for vehicles, storage, or a workshop. Enjoy peaceful mornings on the covered front porch and walkable access to Lakeside Park, the Rivergreenway, and all the dining and shopping the ’05 has to offer. This home combines historic charm with practical updates in a location that can’t be beat!
Last Agent to Sell the Property
CENTURY 21 Bradley Realty, Inc Brokerage Phone: 260-704-3660 Listed on: 05/22/2025

Last Buyer's Agent
Neli Harvey
Coldwell Banker Real Estate Gr
Home Details
Home Type
- Single Family
Est. Annual Taxes
- $1,714
Year Built
- Built in 1930
Lot Details
- 5,663 Sq Ft Lot
- Lot Dimensions are 40x143
- Wood Fence
- Level Lot
Parking
- 2 Car Detached Garage
- Driveway
- Off-Street Parking
Home Design
- Poured Concrete
- Asphalt Roof
Interior Spaces
- 2-Story Property
Flooring
- Wood
- Carpet
- Tile
Bedrooms and Bathrooms
- 3 Bedrooms
Basement
- Basement Fills Entire Space Under The House
- Block Basement Construction
- 1 Bathroom in Basement
Location
- Suburban Location
Schools
- Forest Park Elementary School
- Lakeside Middle School
- North Side High School
Utilities
- Forced Air Heating and Cooling System
- Heating System Uses Gas
Community Details
- North Wildwood Subdivision
Listing and Financial Details
- Assessor Parcel Number 02-07-36-303-026.000-074
Ownership History
Purchase Details
Home Financials for this Owner
Home Financials are based on the most recent Mortgage that was taken out on this home.Purchase Details
Home Financials for this Owner
Home Financials are based on the most recent Mortgage that was taken out on this home.Purchase Details
Home Financials for this Owner
Home Financials are based on the most recent Mortgage that was taken out on this home.Similar Homes in Fort Wayne, IN
Home Values in the Area
Average Home Value in this Area
Purchase History
| Date | Type | Sale Price | Title Company |
|---|---|---|---|
| Deed | $82,900 | -- | |
| Warranty Deed | -- | Liberty Title & Escrow Co | |
| Warranty Deed | -- | Three Rivers Title Co Inc |
Mortgage History
| Date | Status | Loan Amount | Loan Type |
|---|---|---|---|
| Open | $100,000 | Credit Line Revolving | |
| Closed | $75,800 | New Conventional | |
| Closed | $78,750 | New Conventional | |
| Previous Owner | $76,000 | Purchase Money Mortgage |
Property History
| Date | Event | Price | Change | Sq Ft Price |
|---|---|---|---|---|
| 07/03/2025 07/03/25 | Sold | $186,000 | -2.1% | $132 / Sq Ft |
| 06/01/2025 06/01/25 | Pending | -- | -- | -- |
| 05/30/2025 05/30/25 | For Sale | $189,900 | +129.1% | $135 / Sq Ft |
| 02/24/2017 02/24/17 | Sold | $82,900 | +3.8% | $62 / Sq Ft |
| 01/22/2017 01/22/17 | Pending | -- | -- | -- |
| 11/21/2016 11/21/16 | For Sale | $79,900 | -- | $59 / Sq Ft |
Tax History Compared to Growth
Tax History
| Year | Tax Paid | Tax Assessment Tax Assessment Total Assessment is a certain percentage of the fair market value that is determined by local assessors to be the total taxable value of land and additions on the property. | Land | Improvement |
|---|---|---|---|---|
| 2024 | $1,569 | $159,000 | $32,000 | $127,000 |
| 2023 | $1,569 | $153,200 | $22,400 | $130,800 |
| 2022 | $1,447 | $134,900 | $22,400 | $112,500 |
| 2021 | $1,016 | $105,800 | $10,800 | $95,000 |
| 2020 | $918 | $99,200 | $10,800 | $88,400 |
| 2019 | $883 | $95,500 | $10,800 | $84,700 |
| 2018 | $795 | $90,200 | $10,800 | $79,400 |
| 2017 | $718 | $84,900 | $10,800 | $74,100 |
| 2016 | $1,833 | $84,100 | $10,800 | $73,300 |
| 2014 | $1,721 | $82,900 | $10,800 | $72,100 |
| 2013 | $1,540 | $74,300 | $10,800 | $63,500 |
Agents Affiliated with this Home
-
Tony Hartley

Seller's Agent in 2025
Tony Hartley
CENTURY 21 Bradley Realty, Inc
(260) 704-3660
2 in this area
33 Total Sales
-
N
Buyer's Agent in 2025
Neli Harvey
Coldwell Banker Real Estate Gr
-
Ken Vaughn

Seller's Agent in 2017
Ken Vaughn
RE/MAX
(260) 413-9416
1 in this area
47 Total Sales
Map
Source: Indiana Regional MLS
MLS Number: 202519491
APN: 02-07-36-303-026.000-074
- 2201 Parnell Ave
- 916 Northwood Blvd
- 914 Forest Ave
- 1002 Forest Ave
- 1016 Shore Dr
- 1814 Bayer Ave
- 2103 Kentucky Ave
- 1701 Bayer Ave
- 607 Riverside Ave
- 2203 Crescent Ave
- 2528 Eade Ave
- 550 Charlotte Ave
- 1605 Kentucky Ave
- 331 Nussbaum Ave
- 645 Anderson Ave
- 1313 Tecumseh St
- 1027 Curdes Ave
- 1009 Kenwood Ave
- 2502 Terrace Rd
- 1117 Rivermet Ave
