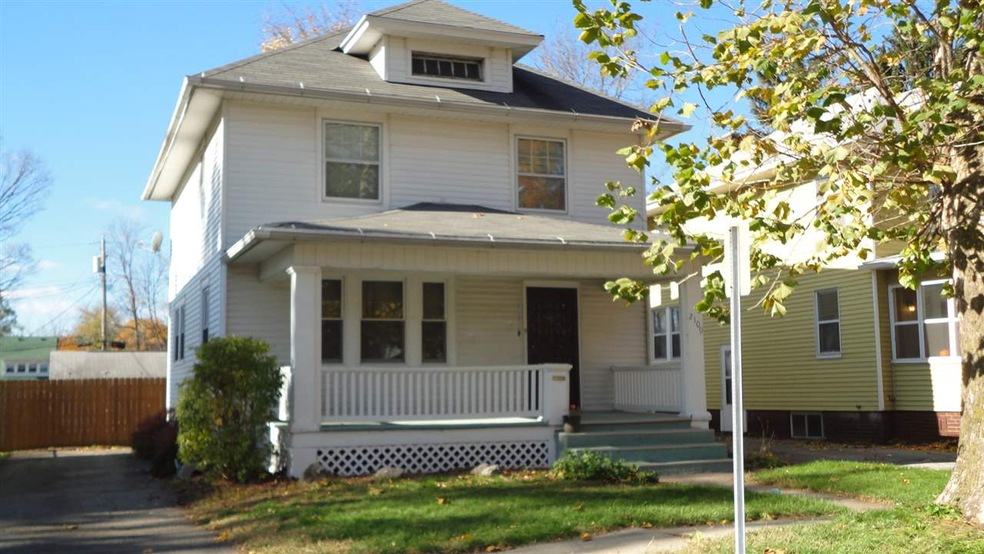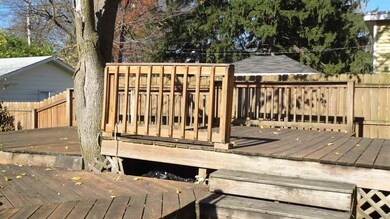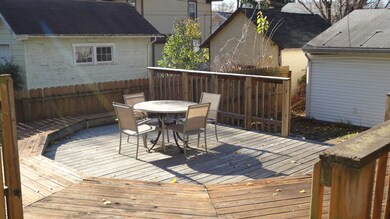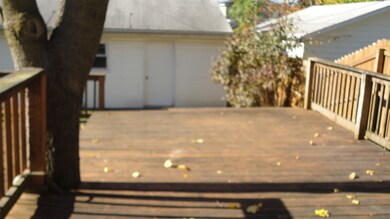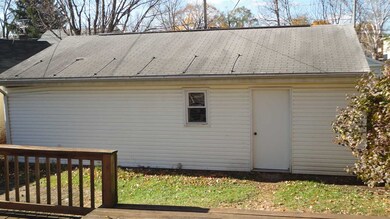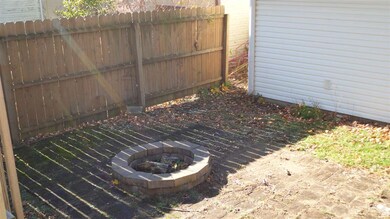
2109 Saint Joseph Blvd Fort Wayne, IN 46805
Northside NeighborhoodHighlights
- Traditional Architecture
- Covered patio or porch
- Formal Dining Room
- Wood Flooring
- Community Fire Pit
- 2 Car Attached Garage
About This Home
As of July 2025Seller will not provide closing cost allowance at this price. Great home with many super features! Large covered front porch. Spacious living room with natural woodwork which opens to a large dining room with a hardwood floor. Updated bathroom. Retro kitchen with sliding doors which opens to a multi tier deck. The large multi tier deck has built in seating. Fenced backyard with a privacy fence. Fire pit. Great backyard for entertaining. TWO and a HALF car detached garage that looks like new on the inside. Some appliances remain. Dry walled basement with a laundry room and toilet. A must see home!
Home Details
Home Type
- Single Family
Est. Annual Taxes
- $1,780
Year Built
- Built in 1930
Lot Details
- 5,663 Sq Ft Lot
- Lot Dimensions are 40x143
- Property is Fully Fenced
- Privacy Fence
- Landscaped
- Level Lot
Parking
- 2 Car Attached Garage
- Garage Door Opener
Home Design
- Traditional Architecture
- Poured Concrete
- Asphalt Roof
- Wood Siding
Interior Spaces
- 2-Story Property
- Chair Railings
- Woodwork
- Ceiling Fan
- Formal Dining Room
- Storage In Attic
- Fire and Smoke Detector
- Laminate Countertops
- Washer and Gas Dryer Hookup
Flooring
- Wood
- Carpet
- Stone
- Tile
Bedrooms and Bathrooms
- 3 Bedrooms
Unfinished Basement
- Basement Fills Entire Space Under The House
- 1 Bathroom in Basement
Utilities
- Forced Air Heating and Cooling System
- Heating System Uses Gas
- Cable TV Available
Additional Features
- Covered patio or porch
- Suburban Location
Community Details
- Community Fire Pit
Listing and Financial Details
- Assessor Parcel Number 02-07-36-303-026.000-074
Ownership History
Purchase Details
Home Financials for this Owner
Home Financials are based on the most recent Mortgage that was taken out on this home.Purchase Details
Home Financials for this Owner
Home Financials are based on the most recent Mortgage that was taken out on this home.Purchase Details
Home Financials for this Owner
Home Financials are based on the most recent Mortgage that was taken out on this home.Similar Homes in Fort Wayne, IN
Home Values in the Area
Average Home Value in this Area
Purchase History
| Date | Type | Sale Price | Title Company |
|---|---|---|---|
| Deed | $82,900 | -- | |
| Warranty Deed | -- | Liberty Title & Escrow Co | |
| Warranty Deed | -- | Three Rivers Title Co Inc |
Mortgage History
| Date | Status | Loan Amount | Loan Type |
|---|---|---|---|
| Open | $100,000 | Credit Line Revolving | |
| Closed | $75,800 | New Conventional | |
| Closed | $78,750 | New Conventional | |
| Previous Owner | $76,000 | Purchase Money Mortgage |
Property History
| Date | Event | Price | Change | Sq Ft Price |
|---|---|---|---|---|
| 07/03/2025 07/03/25 | Sold | $186,000 | -2.1% | $132 / Sq Ft |
| 06/01/2025 06/01/25 | Pending | -- | -- | -- |
| 05/30/2025 05/30/25 | For Sale | $189,900 | +129.1% | $135 / Sq Ft |
| 02/24/2017 02/24/17 | Sold | $82,900 | +3.8% | $62 / Sq Ft |
| 01/22/2017 01/22/17 | Pending | -- | -- | -- |
| 11/21/2016 11/21/16 | For Sale | $79,900 | -- | $59 / Sq Ft |
Tax History Compared to Growth
Tax History
| Year | Tax Paid | Tax Assessment Tax Assessment Total Assessment is a certain percentage of the fair market value that is determined by local assessors to be the total taxable value of land and additions on the property. | Land | Improvement |
|---|---|---|---|---|
| 2024 | $1,569 | $159,000 | $32,000 | $127,000 |
| 2023 | $1,569 | $153,200 | $22,400 | $130,800 |
| 2022 | $1,447 | $134,900 | $22,400 | $112,500 |
| 2021 | $1,016 | $105,800 | $10,800 | $95,000 |
| 2020 | $918 | $99,200 | $10,800 | $88,400 |
| 2019 | $883 | $95,500 | $10,800 | $84,700 |
| 2018 | $795 | $90,200 | $10,800 | $79,400 |
| 2017 | $718 | $84,900 | $10,800 | $74,100 |
| 2016 | $1,833 | $84,100 | $10,800 | $73,300 |
| 2014 | $1,721 | $82,900 | $10,800 | $72,100 |
| 2013 | $1,540 | $74,300 | $10,800 | $63,500 |
Agents Affiliated with this Home
-
Tony Hartley

Seller's Agent in 2025
Tony Hartley
CENTURY 21 Bradley Realty, Inc
(260) 704-3660
2 in this area
33 Total Sales
-
N
Buyer's Agent in 2025
Neli Harvey
Coldwell Banker Real Estate Gr
-
Ken Vaughn

Seller's Agent in 2017
Ken Vaughn
RE/MAX
(260) 413-9416
1 in this area
47 Total Sales
Map
Source: Indiana Regional MLS
MLS Number: 201652673
APN: 02-07-36-303-026.000-074
- 914 Forest Ave
- 916 Northwood Blvd
- 1002 Forest Ave
- 2201 Parnell Ave
- 1016 Shore Dr
- 1814 Bayer Ave
- 2103 Kentucky Ave
- 1701 Bayer Ave
- 2203 Crescent Ave
- 607 Riverside Ave
- 1605 Kentucky Ave
- 2528 Eade Ave
- 645 Anderson Ave
- 550 Charlotte Ave
- 1313 Tecumseh St
- 331 Nussbaum Ave
- 1027 Curdes Ave
- 1117 Rivermet Ave
- 1009 Kenwood Ave
- 539 Wagner St
