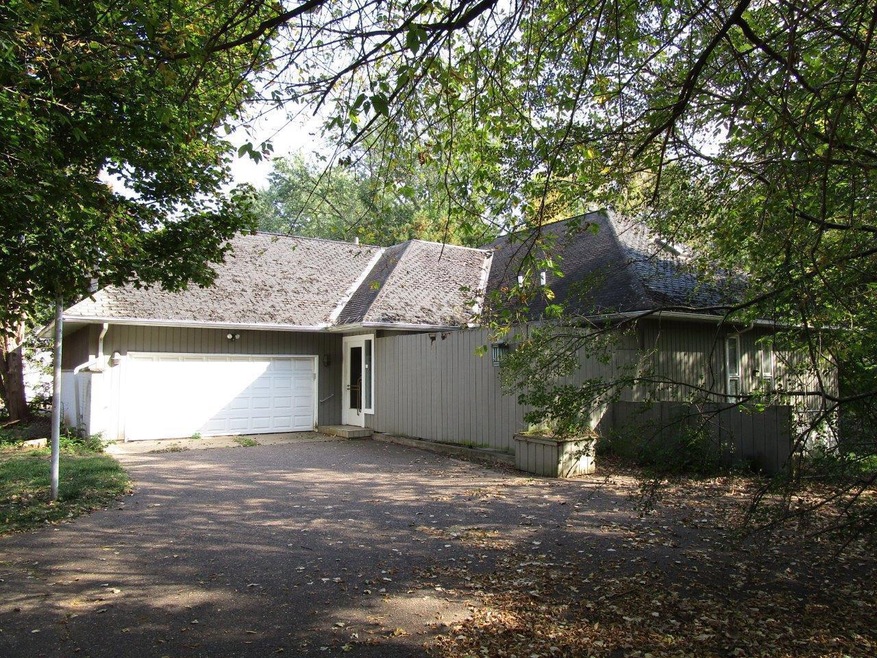
2109 Sherman Creek Rd Eau Claire, WI 54703
Highlights
- Deck
- Shed
- Forced Air Heating and Cooling System
- 2 Car Attached Garage
- 1-Story Property
- Wood Siding
About This Home
As of January 2022Architecture & art blend beautifully in this 3BD 4BA. Exquisite light fixtures, custom tile floors, & knotty pine ceilings. Open design in kitchen, dining, & living room with large windows that view the wooded backyard. Vaulted ceilings & skylights in the study create a perfect space for an office or art studio. Master BD has private bath with custom tile wall, glass shower doors, & dual sinks. Paved drive, cedar siding, Andersen windows & patio doors. In quiet neighborhood, close to downtown.
Last Agent to Sell the Property
Century 21 Affiliated License #52653-90 Listed on: 08/02/2021

Last Buyer's Agent
NON MLS-LAC
NON MLS
Home Details
Home Type
- Single Family
Year Built
- Built in 1966
Lot Details
- 0.65 Acre Lot
Parking
- 2 Car Attached Garage
- Garage Door Opener
Home Design
- Wood Siding
Interior Spaces
- 1,840 Sq Ft Home
- 1-Story Property
Kitchen
- Range<<rangeHoodToken>>
- <<microwave>>
- Dishwasher
Bedrooms and Bathrooms
- 3 Bedrooms
Basement
- Walk-Out Basement
- Basement Fills Entire Space Under The House
Outdoor Features
- Deck
- Shed
Utilities
- Forced Air Heating and Cooling System
- Heating System Uses Natural Gas
Similar Homes in Eau Claire, WI
Home Values in the Area
Average Home Value in this Area
Mortgage History
| Date | Status | Loan Amount | Loan Type |
|---|---|---|---|
| Closed | $220,000 | No Value Available |
Property History
| Date | Event | Price | Change | Sq Ft Price |
|---|---|---|---|---|
| 01/14/2022 01/14/22 | Sold | $175,000 | 0.0% | $63 / Sq Ft |
| 01/14/2022 01/14/22 | Sold | $175,000 | -30.0% | $95 / Sq Ft |
| 12/16/2021 12/16/21 | Pending | -- | -- | -- |
| 12/15/2021 12/15/21 | Pending | -- | -- | -- |
| 08/02/2021 08/02/21 | For Sale | $249,900 | +42.8% | $89 / Sq Ft |
| 08/02/2021 08/02/21 | For Sale | $175,000 | -- | $95 / Sq Ft |
Tax History Compared to Growth
Tax History
| Year | Tax Paid | Tax Assessment Tax Assessment Total Assessment is a certain percentage of the fair market value that is determined by local assessors to be the total taxable value of land and additions on the property. | Land | Improvement |
|---|---|---|---|---|
| 2024 | $5,230 | $264,200 | $46,300 | $217,900 |
| 2023 | $4,787 | $264,200 | $46,300 | $217,900 |
| 2022 | $4,652 | $264,200 | $46,300 | $217,900 |
| 2021 | $4,566 | $264,200 | $46,300 | $217,900 |
| 2020 | $5,988 | $264,200 | $46,300 | $217,900 |
| 2019 | $5,930 | $264,200 | $46,300 | $217,900 |
| 2018 | $6,234 | $264,200 | $46,300 | $217,900 |
| 2017 | $6,407 | $243,100 | $41,600 | $201,500 |
| 2016 | $6,380 | $243,100 | $41,600 | $201,500 |
| 2014 | -- | $243,100 | $41,600 | $201,500 |
| 2013 | -- | $243,100 | $41,600 | $201,500 |
Agents Affiliated with this Home
-
Terry Mante

Seller's Agent in 2022
Terry Mante
C21 Affiliated/Hudson
(715) 268-7125
111 Total Sales
-
John Lor
J
Buyer's Agent in 2022
John Lor
Kleven Real Estate Inc
(715) 834-1501
47 Total Sales
-
N
Buyer's Agent in 2022
NON MLS-LAC
NON MLS
Map
Source: Metro MLS
MLS Number: 1755749
APN: 06-0655
- 2105 Sunray Cir
- 1808 Curtiss St
- 1008 Leonard Dr
- 1201 Fairmont Ave
- 2649 W Menomonie St
- 1533 Raedel Rd
- 232 Ferry St
- 1710 Dorret Rd
- 1712 Dorret Rd
- 1688 Dorret Rd
- Lot 0 Menomonie St
- 1724 Dorret Rd
- 1634 Nicholas Dr
- 240 Monte Carlo Dr
- 2003 Vine St
- 1723 Vine St
- 2152 Orchard Place
- 2321 Cleveland St
- Lot 2 83.23 Acres Crescent Ave
- 1 Acre Rosewood Ln
