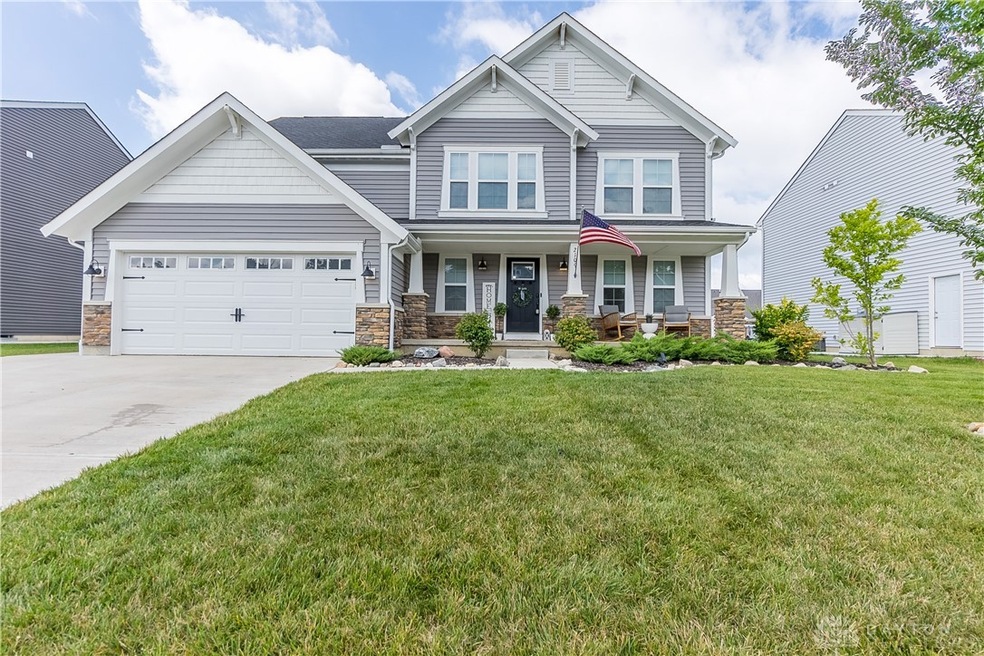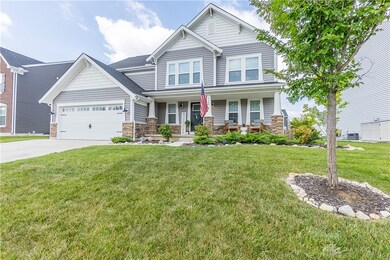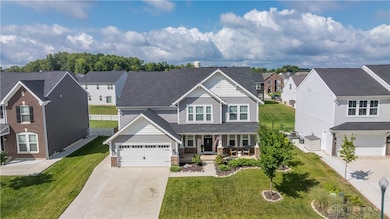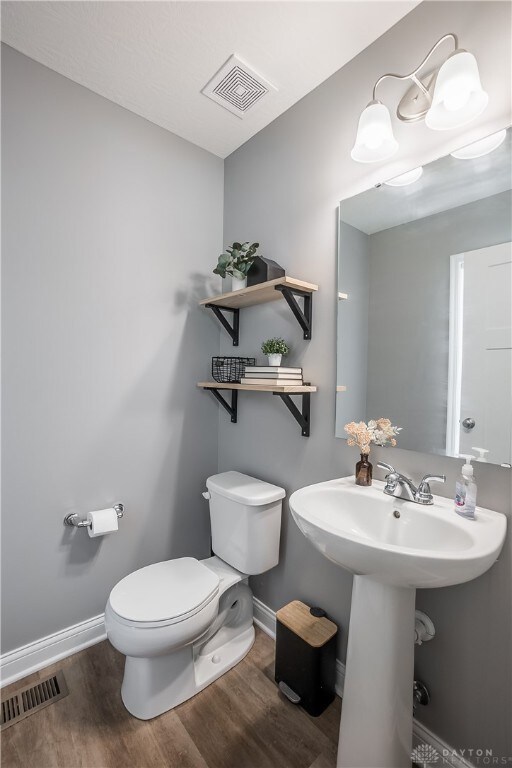
2109 Silver Linden Dr Tipp City, OH 45371
Highlights
- No HOA
- 2 Car Attached Garage
- Patio
- Porch
- Walk-In Closet
- Bathroom on Main Level
About This Home
As of August 2024WOW! Welcome home to this absolutely stunning, move-in ready, custom built property. You will immediately fall in love with everything about this Avery Western Craftsman by Fischer Homes located in the beautiful Carriage Trails community. The established landscape design, wrap around stonework, and fully extended front porch greet you upon arrival. Upon entering you will notice every detail from the chair rail molding and wainscoting accents to the light fixtures and the quaint arched entryway. Continuing through to the main living space you can instantly imagine hosting loved ones with the open floor plan in the kitchen, dining room, and living room. Host guests at both the large island providing additional seating and in the spacious attached dining room that flows nicely to the back patio. The backyard features an oversized, full length patio with bonus table space, a hot tub, a fully fenced in yard ready for kiddos and fur babies, and a gorgeous pergola. A built-in bench with coat hooks and bonus storage, tray ceilings, and a neutral color palette throughout are all beautiful touches that remind us that no detail has been overlooked. Every single space feels light, bright, and right at home. The master suite is no exception boasting a good sized space for furniture versatility and a gorgeous master bath equipped with a fully tiled shower. Ample sunlight floods the main level with the picturesque oversized windows and the open staircase with an overlook balcony welcome you to the second level. Store all that you could need conveniently in the unfinished basement space and enjoy the bonus rec room with family and friends. This home has been well maintained, well loved, and all it needs now is your own personal touches. Stainless steel appliances including the desirable gas range and the hot tub convey - Truly move-in ready! Don't wait to see this one!
Last Agent to Sell the Property
NavX Realty, LLC Brokerage Phone: (937) 761-2138 License #2020008188 Listed on: 07/30/2024
Home Details
Home Type
- Single Family
Est. Annual Taxes
- $5,442
Year Built
- 2020
Lot Details
- 9,104 Sq Ft Lot
- Lot Dimensions are 70x131
Parking
- 2 Car Attached Garage
Home Design
- Vinyl Siding
- Stone
Interior Spaces
- 2,607 Sq Ft Home
- Multi-Level Property
- Insulated Windows
- Basement Fills Entire Space Under The House
- Fire and Smoke Detector
Kitchen
- Range<<rangeHoodToken>>
- Dishwasher
- Kitchen Island
- Laminate Countertops
Bedrooms and Bathrooms
- 4 Bedrooms
- Walk-In Closet
- Bathroom on Main Level
Outdoor Features
- Patio
- Porch
Utilities
- Forced Air Heating and Cooling System
- Heating System Uses Natural Gas
Community Details
- No Home Owners Association
- Association fees include management
- Associa Community Management Solutions Association
- Carriage Trls Ph 7 Sec 8 Subdivision
Listing and Financial Details
- Assessor Parcel Number P48003275
Ownership History
Purchase Details
Home Financials for this Owner
Home Financials are based on the most recent Mortgage that was taken out on this home.Purchase Details
Home Financials for this Owner
Home Financials are based on the most recent Mortgage that was taken out on this home.Similar Homes in Tipp City, OH
Home Values in the Area
Average Home Value in this Area
Purchase History
| Date | Type | Sale Price | Title Company |
|---|---|---|---|
| Warranty Deed | $475,000 | None Listed On Document | |
| Deed | $358,300 | Homestead Title Agency Lp |
Mortgage History
| Date | Status | Loan Amount | Loan Type |
|---|---|---|---|
| Open | $461,671 | FHA | |
| Previous Owner | $268,628 | New Conventional |
Property History
| Date | Event | Price | Change | Sq Ft Price |
|---|---|---|---|---|
| 08/22/2024 08/22/24 | Sold | $475,000 | +1.1% | $182 / Sq Ft |
| 08/07/2024 08/07/24 | Pending | -- | -- | -- |
| 07/30/2024 07/30/24 | For Sale | $469,900 | -- | $180 / Sq Ft |
Tax History Compared to Growth
Tax History
| Year | Tax Paid | Tax Assessment Tax Assessment Total Assessment is a certain percentage of the fair market value that is determined by local assessors to be the total taxable value of land and additions on the property. | Land | Improvement |
|---|---|---|---|---|
| 2024 | $5,442 | $110,500 | $24,500 | $86,000 |
| 2023 | $5,442 | $110,500 | $24,500 | $86,000 |
| 2022 | $5,642 | $110,500 | $24,500 | $86,000 |
| 2021 | $5,536 | $22,050 | $22,050 | $0 |
| 2020 | $1,475 | $22,050 | $22,050 | $0 |
| 2019 | $0 | $0 | $0 | $0 |
Agents Affiliated with this Home
-
Mackenzie Potter

Seller's Agent in 2024
Mackenzie Potter
NavX Realty, LLC
(937) 451-1429
40 Total Sales
-
Boyd Warner

Buyer's Agent in 2024
Boyd Warner
eXp Realty
(937) 608-0937
130 Total Sales
Map
Source: Dayton REALTORS®
MLS Number: 916459
APN: P48003275
- 3078 White Ash Dr
- 9310 Lakeside St
- 5073 Catalpa Dr
- 6054 Boxelder Dr
- 9337 Lakeside St
- 3160 Coneflower Dr
- 3109 Coneflower Dr
- 4039 Forestedge St
- 8181 Bushclover Dr
- 3230 Dry Run St
- 8157 Bushclover Dr
- 6276 Willow Oak Dr
- 2786 Blueflag St
- 8112 Bushclover Dr
- 7221 River Birch St
- 7167 River Birch St
- 8041 Bushclover Dr
- 5015 Summerset Dr
- 8890 Cypressgate Dr
- 8720 Emeraldgate Dr






