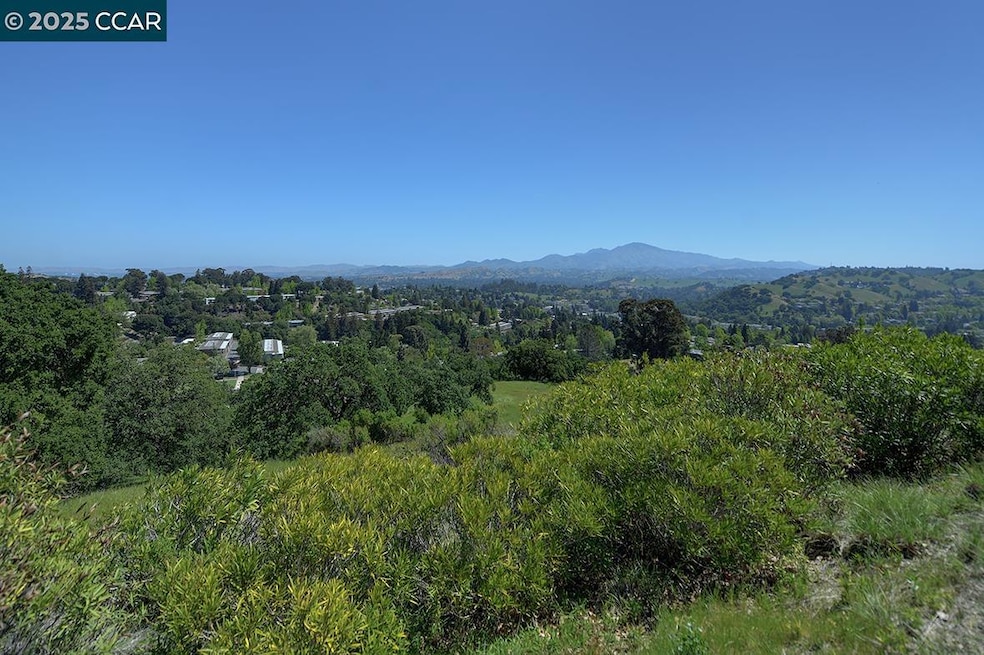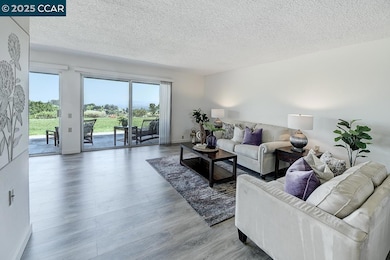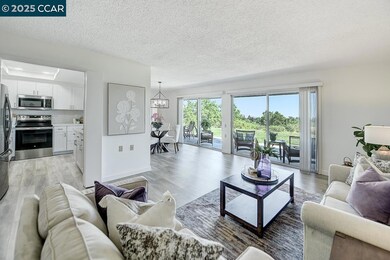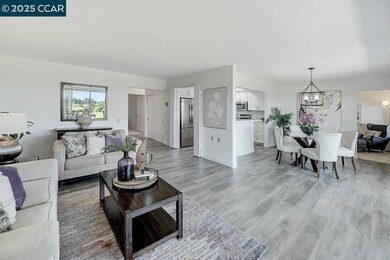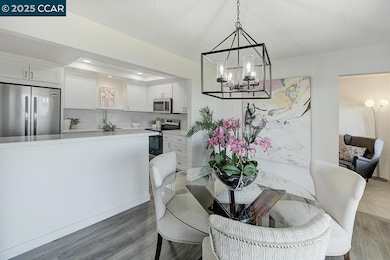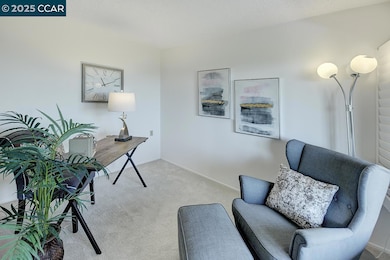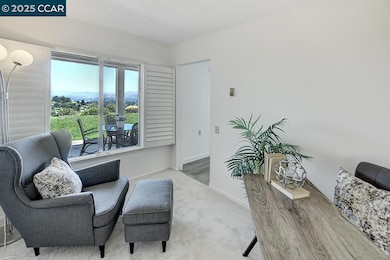
2109 Skycrest Dr Unit 6 Walnut Creek, CA 94595
Rossmoor NeighborhoodHighlights
- Golf Course Community
- Fitness Center
- RV Parking in Community
- Parkmead Elementary School Rated A
- Spa
- Gated Community
About This Home
As of June 2025Spacious and welcoming, this expanded Kentfield model offers two bedrooms, two full baths, and a beautifully remodeled kitchen featuring quartz countertops, updated cabinetry, and stainless steel appliances—bringing modern flair to this classic Rossmoor home. Off the main living and dining areas, step out to an expansive patio surrounded by lawn and open greenbelt, with stunning views of Mt. Diablo—perfect for relaxing, entertaining, or simply enjoying the natural beauty of the setting. The den is ideal for a home office, reading nook, or creative space—enhanced by plantation shutters that also complement both bedrooms. The primary suite includes a private bath and generous closet space, while the second bedroom offers flexibility for guests or daily use. Convenient carport parking and nearby guest spaces complete this well-rounded home that blends thoughtful updates with serene indoor-outdoor living.
Last Agent to Sell the Property
Rossmoor Realty / J.H. Russell License #01928653 Listed on: 04/21/2025
Property Details
Home Type
- Condominium
Est. Annual Taxes
- $2,221
Year Built
- Built in 1970
HOA Fees
- $1,240 Monthly HOA Fees
Home Design
- Slab Foundation
- Stucco
Interior Spaces
- 1-Story Property
- Views of Mount Diablo
Kitchen
- Updated Kitchen
- Electric Cooktop
- Free-Standing Range
- Dishwasher
Flooring
- Carpet
- Vinyl
Bedrooms and Bathrooms
- 2 Bedrooms
- 2 Full Bathrooms
Laundry
- Laundry in unit
- Dryer
- Washer
Parking
- Carport
- Guest Parking
- Off-Street Parking
Utilities
- No Cooling
- Radiant Heating System
- 220 Volts in Kitchen
- Electric Water Heater
- Cable TV Available
Additional Features
- Spa
- Zero Lot Line
- Property is near a golf course
Listing and Financial Details
- Assessor Parcel Number 1861200507
Community Details
Overview
- Association fees include cable TV, common area maintenance, common heating, common hot water, exterior maintenance, hazard insurance, management fee, reserves, security/gate fee, trash, water/sewer, ground maintenance
- Walnut Creek Mutual No. 4 Association, Phone Number (925) 988-7700
- Rossmoor Subdivision, Expanded Kentfield Floorplan
- RV Parking in Community
- Stream
- Greenbelt
Amenities
- Community Barbecue Grill
- Picnic Area
- Clubhouse
- Game Room
- Workshop Area
- Planned Social Activities
- Laundry Facilities
Recreation
- Golf Course Community
- Tennis Courts
- Indoor Game Court
- Recreation Facilities
- Fitness Center
- Exercise Course
- Community Pool
- Putting Green
- Park
- Dog Park
- Trails
Pet Policy
- Pet Restriction
- Limit on the number of pets
- The building has rules on how big a pet can be within a unit
Security
- Gated Community
Ownership History
Purchase Details
Home Financials for this Owner
Home Financials are based on the most recent Mortgage that was taken out on this home.Purchase Details
Home Financials for this Owner
Home Financials are based on the most recent Mortgage that was taken out on this home.Purchase Details
Similar Homes in Walnut Creek, CA
Home Values in the Area
Average Home Value in this Area
Purchase History
| Date | Type | Sale Price | Title Company |
|---|---|---|---|
| Interfamily Deed Transfer | -- | -- |
Mortgage History
| Date | Status | Loan Amount | Loan Type |
|---|---|---|---|
| Closed | $43,000 | Unknown | |
| Closed | $50,000 | Credit Line Revolving |
Property History
| Date | Event | Price | Change | Sq Ft Price |
|---|---|---|---|---|
| 06/06/2025 06/06/25 | Sold | $683,375 | -2.4% | $486 / Sq Ft |
| 04/28/2025 04/28/25 | Pending | -- | -- | -- |
| 04/21/2025 04/21/25 | For Sale | $699,995 | -- | $498 / Sq Ft |
Tax History Compared to Growth
Tax History
| Year | Tax Paid | Tax Assessment Tax Assessment Total Assessment is a certain percentage of the fair market value that is determined by local assessors to be the total taxable value of land and additions on the property. | Land | Improvement |
|---|---|---|---|---|
| 2024 | $2,221 | $110,051 | $31,219 | $78,832 |
| 2023 | $2,167 | $107,894 | $30,607 | $77,287 |
| 2022 | $2,172 | $105,779 | $30,007 | $75,772 |
| 2021 | $2,112 | $103,706 | $29,419 | $74,287 |
| 2019 | $2,034 | $100,633 | $28,548 | $72,085 |
| 2018 | $1,980 | $98,661 | $27,989 | $70,672 |
| 2017 | $1,926 | $96,728 | $27,441 | $69,287 |
| 2016 | $1,871 | $94,832 | $26,903 | $67,929 |
| 2015 | $1,825 | $93,408 | $26,499 | $66,909 |
| 2014 | $1,791 | $91,579 | $25,980 | $65,599 |
Agents Affiliated with this Home
-
Matt Splivalo

Seller's Agent in 2025
Matt Splivalo
Rossmoor Realty / J.H. Russell
(510) 384-5862
41 in this area
45 Total Sales
-
Peggy Martinez
P
Seller Co-Listing Agent in 2025
Peggy Martinez
Rossmoor Realty / J.H. Russell
(925) 330-0260
31 in this area
35 Total Sales
-
Nasrin Badii

Buyer's Agent in 2025
Nasrin Badii
Dream Home Realty & Investment
(925) 212-8566
11 in this area
33 Total Sales
Map
Source: Contra Costa Association of REALTORS®
MLS Number: 41094163
APN: 186-120-050-7
- 1833 Skycrest Dr Unit 2
- 1817 Skycrest Dr Unit 4
- 1625 Skycrest Dr Unit 27
- 1708 Oakmont Dr Unit 1
- 1724 Oakmont Dr Unit 1
- 2701 Pine Knoll Dr Unit 1
- 2432 Pine Knoll Dr Unit 4
- 2501 Pine Knoll Dr Unit 13
- 3201 Golden Rain Rd Unit 1
- 2400 Pine Knoll Dr Unit 12
- 2749 Pine Knoll Dr Unit 1
- 1601 Oakmont Dr Unit 6
- 3001 Golden Rain Rd Unit 3
- 2333 Pine Knoll Dr Unit 2
- 3117 Golden Rain Rd Unit 3
- 1501 Oakmont Dr Unit 3
- 2925 Golden Rain Rd Unit 12
- 1549 Oakmont Dr Unit 12
- 2057 Golden Rain Rd Unit 3
- 1873 Golden Rain Rd Unit 3
