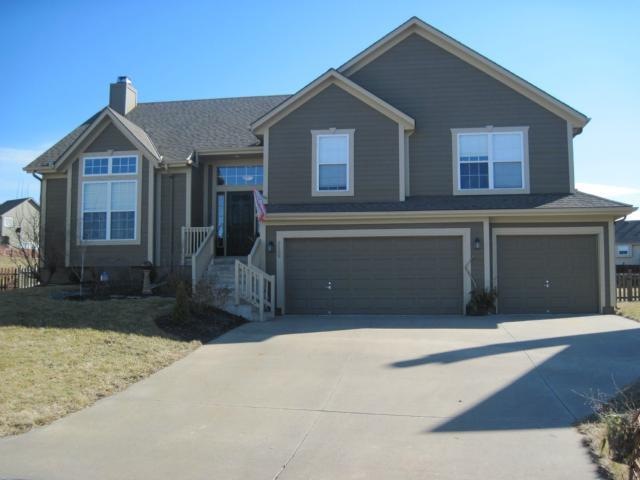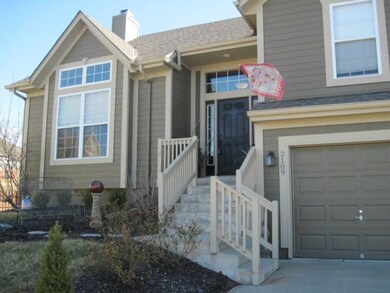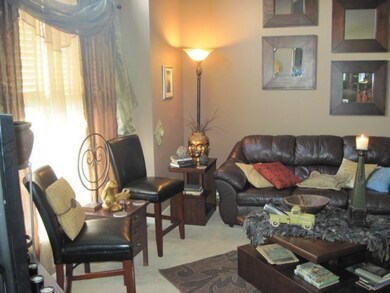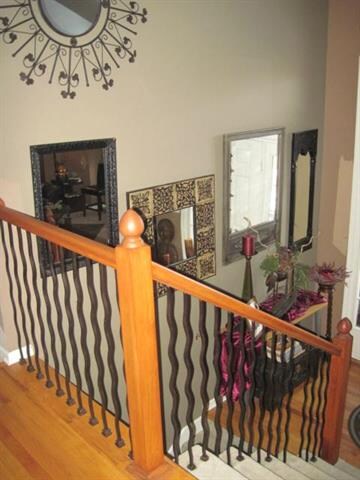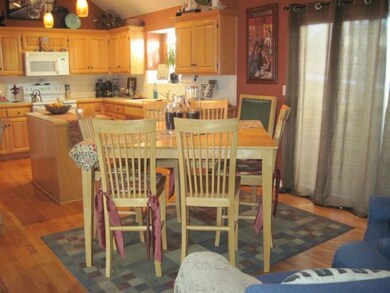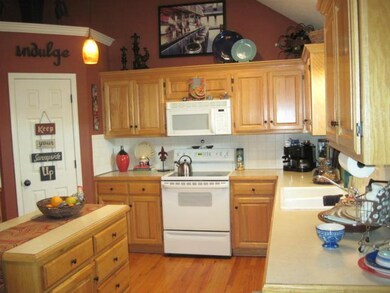
2109 SW Eagle Creek Ct Lees Summit, MO 64082
Lee's Summit NeighborhoodEstimated Value: $385,446 - $430,000
Highlights
- Deck
- Vaulted Ceiling
- Wood Flooring
- Hawthorn Hill Elementary School Rated A
- Traditional Architecture
- Whirlpool Bathtub
About This Home
As of October 2013This f/b split is built for entertaining! Spacious kitchen/dining combo is ready for a crowd with hardwoods, island & huge pantry. With its open floorplan, soaring ceilings & latest in paint colors, this home has warmth & character. Bonuses include gas log fireplace, culdesac lot, LL family room, 2 walk-in closets in MBR, fenced yd & 3-car garage.
Last Agent to Sell the Property
Sheri Lowers
ReeceNichols - Overland Park License #SP00219385 Listed on: 12/27/2012
Home Details
Home Type
- Single Family
Est. Annual Taxes
- $3,113
Year Built
- Built in 2001
Lot Details
- Cul-De-Sac
- Wood Fence
HOA Fees
- $33 Monthly HOA Fees
Parking
- 3 Car Attached Garage
- Front Facing Garage
- Garage Door Opener
Home Design
- Traditional Architecture
- Split Level Home
- Composition Roof
- Board and Batten Siding
- Lap Siding
Interior Spaces
- 2,380 Sq Ft Home
- Wet Bar: Carpet, Shower Only, Vinyl, Shades/Blinds, Double Vanity, Whirlpool Tub, Walk-In Closet(s), Hardwood, Kitchen Island, Pantry, Ceiling Fan(s), Fireplace
- Built-In Features: Carpet, Shower Only, Vinyl, Shades/Blinds, Double Vanity, Whirlpool Tub, Walk-In Closet(s), Hardwood, Kitchen Island, Pantry, Ceiling Fan(s), Fireplace
- Vaulted Ceiling
- Ceiling Fan: Carpet, Shower Only, Vinyl, Shades/Blinds, Double Vanity, Whirlpool Tub, Walk-In Closet(s), Hardwood, Kitchen Island, Pantry, Ceiling Fan(s), Fireplace
- Skylights
- Fireplace With Gas Starter
- Thermal Windows
- Shades
- Plantation Shutters
- Drapes & Rods
- Great Room with Fireplace
- Combination Kitchen and Dining Room
- Fire and Smoke Detector
- Laundry in Hall
Kitchen
- Electric Oven or Range
- Dishwasher
- Kitchen Island
- Granite Countertops
- Laminate Countertops
- Disposal
Flooring
- Wood
- Wall to Wall Carpet
- Linoleum
- Laminate
- Stone
- Ceramic Tile
- Luxury Vinyl Plank Tile
- Luxury Vinyl Tile
Bedrooms and Bathrooms
- 4 Bedrooms
- Cedar Closet: Carpet, Shower Only, Vinyl, Shades/Blinds, Double Vanity, Whirlpool Tub, Walk-In Closet(s), Hardwood, Kitchen Island, Pantry, Ceiling Fan(s), Fireplace
- Walk-In Closet: Carpet, Shower Only, Vinyl, Shades/Blinds, Double Vanity, Whirlpool Tub, Walk-In Closet(s), Hardwood, Kitchen Island, Pantry, Ceiling Fan(s), Fireplace
- 3 Full Bathrooms
- Double Vanity
- Whirlpool Bathtub
- Bathtub with Shower
Basement
- Walk-Out Basement
- Sump Pump
Outdoor Features
- Deck
- Enclosed patio or porch
- Playground
Schools
- Hawthorn Hills Elementary School
- Lee's Summit West High School
Utilities
- Central Heating and Cooling System
Listing and Financial Details
- Assessor Parcel Number 69-210-09-04-00-0-00-000
Community Details
Overview
- Association fees include trash pick up
- Eagle Creek Subdivision
Recreation
- Community Pool
- Trails
Ownership History
Purchase Details
Home Financials for this Owner
Home Financials are based on the most recent Mortgage that was taken out on this home.Purchase Details
Home Financials for this Owner
Home Financials are based on the most recent Mortgage that was taken out on this home.Purchase Details
Home Financials for this Owner
Home Financials are based on the most recent Mortgage that was taken out on this home.Purchase Details
Home Financials for this Owner
Home Financials are based on the most recent Mortgage that was taken out on this home.Purchase Details
Home Financials for this Owner
Home Financials are based on the most recent Mortgage that was taken out on this home.Similar Homes in the area
Home Values in the Area
Average Home Value in this Area
Purchase History
| Date | Buyer | Sale Price | Title Company |
|---|---|---|---|
| Draper Stephen Bradley | -- | Kansas City Title Inc | |
| Hays Charles W | -- | None Available | |
| Hays Charles W | -- | First American Title Ins Co | |
| Cendant Mobility Government Financial Se | -- | First American Title Ins Co | |
| Rydings Mark V | -- | Security Land Title Company |
Mortgage History
| Date | Status | Borrower | Loan Amount |
|---|---|---|---|
| Open | Mackey Andrew | $352,000 | |
| Closed | Draper Stephen Bradley | $188,399 | |
| Previous Owner | Hays Charles W | $217,363 | |
| Previous Owner | Hays Charles W | $25,000 | |
| Previous Owner | Hays Charles W | $160,000 | |
| Previous Owner | Rydings Mark V | $170,955 |
Property History
| Date | Event | Price | Change | Sq Ft Price |
|---|---|---|---|---|
| 10/11/2013 10/11/13 | Sold | -- | -- | -- |
| 03/07/2013 03/07/13 | Pending | -- | -- | -- |
| 12/27/2012 12/27/12 | For Sale | $210,000 | -- | $88 / Sq Ft |
Tax History Compared to Growth
Tax History
| Year | Tax Paid | Tax Assessment Tax Assessment Total Assessment is a certain percentage of the fair market value that is determined by local assessors to be the total taxable value of land and additions on the property. | Land | Improvement |
|---|---|---|---|---|
| 2024 | $4,005 | $55,871 | $9,160 | $46,711 |
| 2023 | $4,005 | $55,871 | $8,871 | $47,000 |
| 2022 | $3,926 | $48,640 | $5,929 | $42,711 |
| 2021 | $4,008 | $48,640 | $5,929 | $42,711 |
| 2020 | $3,678 | $44,198 | $5,929 | $38,269 |
| 2019 | $3,577 | $44,198 | $5,929 | $38,269 |
| 2018 | $1,466,998 | $38,466 | $5,160 | $33,306 |
| 2017 | $3,355 | $38,466 | $5,160 | $33,306 |
| 2016 | $3,248 | $36,860 | $5,966 | $30,894 |
| 2014 | $3,130 | $34,820 | $5,577 | $29,243 |
Agents Affiliated with this Home
-
S
Seller's Agent in 2013
Sheri Lowers
ReeceNichols - Overland Park
-
Linda Hueffmeier

Buyer's Agent in 2013
Linda Hueffmeier
Compass Realty Group
(816) 210-0031
12 in this area
155 Total Sales
Map
Source: Heartland MLS
MLS Number: 1809718
APN: 69-210-09-04-00-0-00-000
- 2101 SW Post Oak Rd
- 2132 SW Wheatfield Ct
- 2040 SW Wheatfield Ct
- 2610 SW Firefly Ln
- 2611 SW Firefly Ln
- 3222 SW Pryor Rd
- 2614 SW Barley Field Dr
- 2615 SW Firefly Ln
- 2623 SW Tracker Ln
- 2622 SW Firefly Ln
- 2623 SW Firefly Ln
- 2619 SW Firefly Ln
- 2627 SW Tracker Ln
- 2630 SW Firefly Ln
- 2631 SW Tracker Ln
- 2111 SW Hook Farm Dr
- 2219 SW Rambling Vine Rd
- 2202 SW Hook Farm Dr
- 2357 SW Current Ct
- 2034 SW Harvest Moon Ln
- 2109 SW Eagle Creek Ct
- 2105 SW Eagle Creek Ct
- 2111 SW Eagle Creek Ct
- 2115 SW Eagle Creek Ct
- 2101 SW Eagle Creek Ct
- 2116 SW Post Oak Rd
- 2112 SW Post Oak Rd
- 2120 SW Post Oak Rd
- 2108 SW Post Oak Rd
- 2119 SW Eagle Creek Ct
- 2408 SW Woodhaven Ln
- 2404 SW Woodhaven Ln
- 2412 SW Woodhaven Ln
- 2400 SW Woodhaven Ln
- 2416 SW Woodhaven Ln
- 2409 SW Tracker Ln
- 2113 SW Post Oak Rd
- 2417 SW Tracker Ln
- 2109 SW Post Oak Rd
- 2405 SW Tracker Ln
